7580 Lower 11th Street N, Oakdale, MN 55128
Local realty services provided by:Better Homes and Gardens Real Estate Advantage One
7580 Lower 11th Street N,Oakdale, MN 55128
$279,900
- 3 Beds
- 3 Baths
- 1,584 sq. ft.
- Townhouse
- Active
Listed by: jianbin ou
Office: keller williams classic realty
MLS#:6794063
Source:NSMLS
Price summary
- Price:$279,900
- Price per sq. ft.:$176.7
- Monthly HOA dues:$500
About this home
Here you can enjoy your external spacious south-facing terrace. Comfortable, easy-to-clean, and pet-proof wooden flooring on both upper and lower floors.
On the upper floor: Green trees shade the spacious master bedroom, a walk-in closet with windows, and a main bathroom; there are also two bedrooms, one bathroom, and a spacious office area; as well as a spacious laundry room without going downstairs. Downstairs: Outside the window of the triple-row living room, a small pond can be seen, with geese and mandarin ducks playing in the green shadows. The cozy dining room and high-top table are fully furnished with kitchen appliances; there are two storage rooms and half a toilet; and the bright ground in the two parking garages is framed by white walls. There is a guest parking space on the east side of the house, or free parking by the roadside.
Excellent location: schools, kindergartens, libraries, and small shopping centers (restaurants and banks) within a 2-5 minute walk; a 3-5 minute drive to a large shopping center (Cub Foods. Dollar tree), daycare, gym, HyVee supermarket, town hall, and Menards.
Convenient transportation: Direct access to Highway 694 (494/94).
Contact an agent
Home facts
- Year built:2006
- Listing ID #:6794063
- Added:141 day(s) ago
- Updated:February 12, 2026 at 09:43 PM
Rooms and interior
- Bedrooms:3
- Total bathrooms:3
- Full bathrooms:2
- Half bathrooms:1
- Living area:1,584 sq. ft.
Heating and cooling
- Cooling:Central Air
- Heating:Forced Air
Structure and exterior
- Roof:Age 8 Years or Less
- Year built:2006
- Building area:1,584 sq. ft.
- Lot area:0.14 Acres
Utilities
- Water:City Water - Connected
- Sewer:City Sewer - Connected
Finances and disclosures
- Price:$279,900
- Price per sq. ft.:$176.7
- Tax amount:$2,933 (2025)
New listings near 7580 Lower 11th Street N
- Open Sat, 1 to 3pmNew
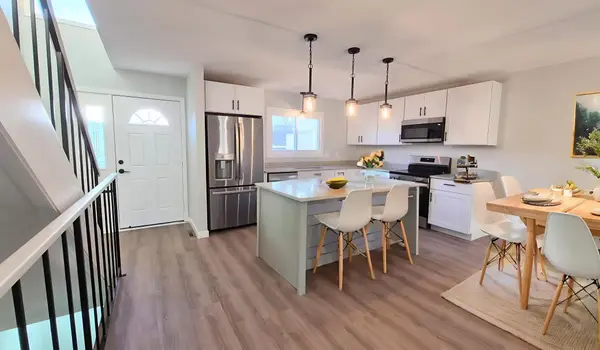 $269,900Active3 beds 2 baths1,800 sq. ft.
$269,900Active3 beds 2 baths1,800 sq. ft.6609 Gretchen Lane N, Saint Paul, MN 55128
MLS# 7018159Listed by: EXP REALTY - New
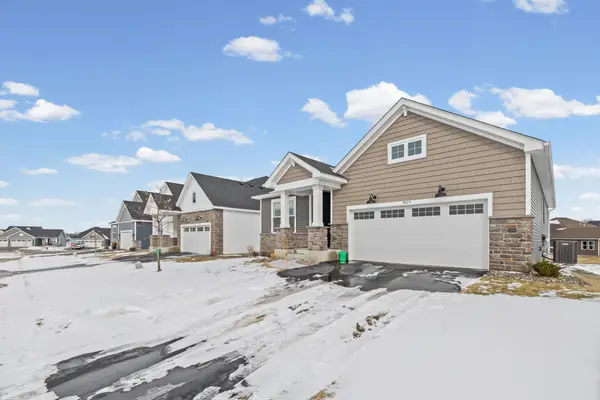 $518,000Active3 beds 3 baths2,894 sq. ft.
$518,000Active3 beds 3 baths2,894 sq. ft.3825 Henna Avenue N, Saint Paul, MN 55128
MLS# 7015621Listed by: PEMBERTON RE - Open Sat, 12 to 5pmNew
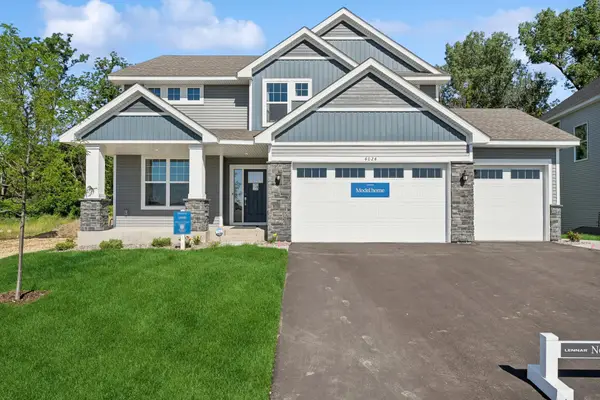 $571,517Active4 beds 3 baths3,918 sq. ft.
$571,517Active4 beds 3 baths3,918 sq. ft.4024 Heath Avenue N, Oakdale, MN 55128
MLS# 7019346Listed by: LENNAR SALES CORP - New
 $518,000Active3 beds 3 baths2,894 sq. ft.
$518,000Active3 beds 3 baths2,894 sq. ft.3825 Henna Avenue N, Oakdale, MN 55128
MLS# 7015621Listed by: PEMBERTON RE - New
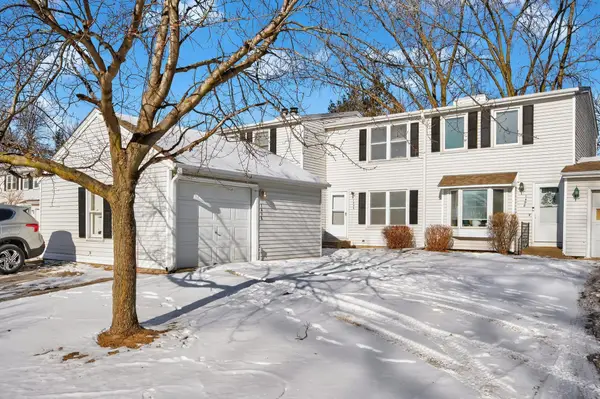 $179,000Active2 beds 1 baths954 sq. ft.
$179,000Active2 beds 1 baths954 sq. ft.1496 Granada Avenue N, Oakdale, MN 55128
MLS# 7016384Listed by: SAVVY AVENUE, LLC - Open Sat, 1 to 3pmNew
 $269,900Active3 beds 2 baths1,756 sq. ft.
$269,900Active3 beds 2 baths1,756 sq. ft.6609 Gretchen Lane N, Oakdale, MN 55128
MLS# 7018159Listed by: EXP REALTY - New
 $260,000Active3 beds 2 baths1,617 sq. ft.
$260,000Active3 beds 2 baths1,617 sq. ft.3845 Hale Avenue N, Saint Paul, MN 55128
MLS# 6808440Listed by: CARRIAGE REALTY, INC. - New
 $179,000Active2 beds 1 baths954 sq. ft.
$179,000Active2 beds 1 baths954 sq. ft.1496 Granada Avenue N, Saint Paul, MN 55128
MLS# 7016384Listed by: SAVVY AVENUE, LLC 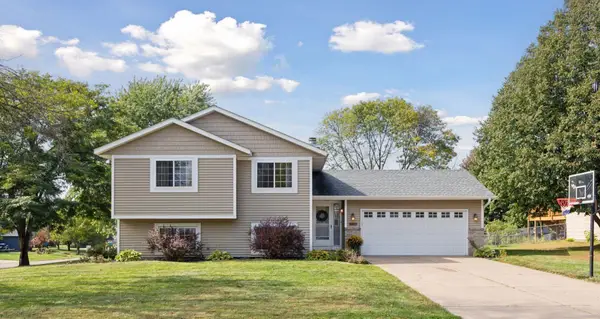 $400,000Pending3 beds 2 baths1,956 sq. ft.
$400,000Pending3 beds 2 baths1,956 sq. ft.2260 Hallmark Avenue N, Oakdale, MN 55128
MLS# 7012960Listed by: EDINA REALTY, INC.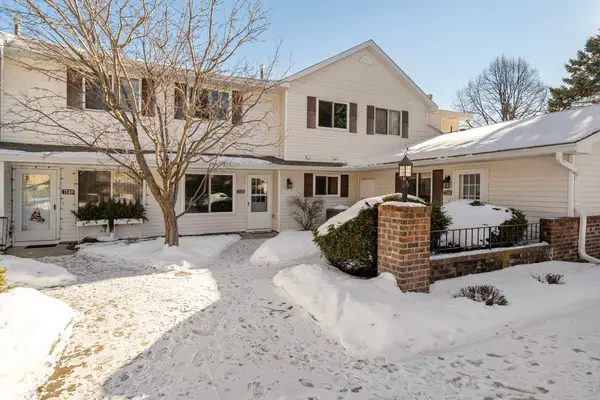 $220,000Active2 beds 2 baths1,053 sq. ft.
$220,000Active2 beds 2 baths1,053 sq. ft.7570 15th Street Lane N, Oakdale, MN 55128
MLS# 7005963Listed by: KELLER WILLIAMS PREFERRED RLTY

