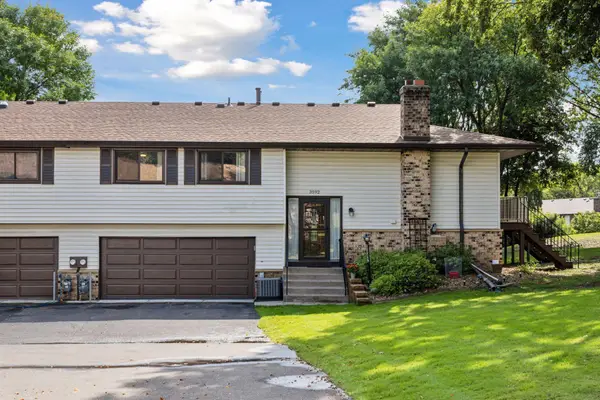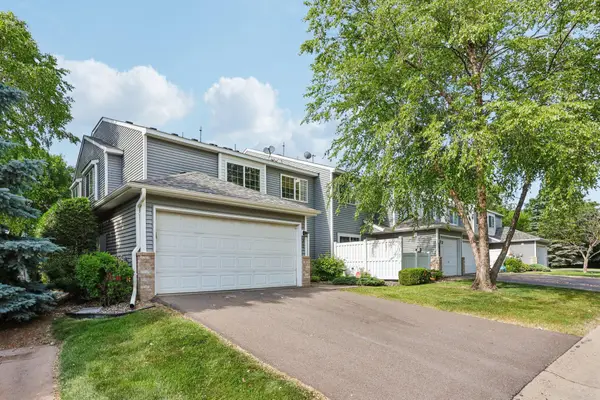7671 31st Street Plaza, Oakdale, MN 55128
Local realty services provided by:Better Homes and Gardens Real Estate First Choice
7671 31st Street Plaza,Oakdale, MN 55128
$444,900
- 4 Beds
- 2 Baths
- 2,177 sq. ft.
- Single family
- Pending
Listed by:monica fry, gri
Office:exp realty
MLS#:6762327
Source:NSMLS
Price summary
- Price:$444,900
- Price per sq. ft.:$189
About this home
This spacious and sun-drenched 4-bedroom, 2-bathroom home blends comfort, style, and functionality in all the right ways. From the moment you step inside, you’ll appreciate the open-concept layout, designed for both relaxed living and easy entertaining.
The chef-inspired kitchen is a true highlight—featuring stainless steel appliances, generous counter space, a double oven and abundant cabinetry to keep everything organized. Whether you're hosting a dinner party or just whipping up a quick meal, this space delivers.
Step outside onto the oversized deck—your own backyard retreat—perfect for morning coffee, weekend barbecues, or simply soaking in the peaceful view of your private, fenced in tree-lined yard.
Downstairs, the expansive lower-level family room with fireplace has a walkout patio and outdoor TV is ready for game days, movie nights, or cozy evenings at home. Both bathrooms have been tastefully updated, and all four bedrooms offer spacious layouts to accommodate everything from guests to home offices or creative spaces.
Located at the back of a cul-de-sac just minutes from parks, trails, shopping, and major highways, this home offers a perfect balance of convenience and community.
Contact an agent
Home facts
- Year built:1997
- Listing ID #:6762327
- Added:58 day(s) ago
- Updated:September 29, 2025 at 01:43 AM
Rooms and interior
- Bedrooms:4
- Total bathrooms:2
- Full bathrooms:2
- Living area:2,177 sq. ft.
Heating and cooling
- Cooling:Central Air
- Heating:Forced Air
Structure and exterior
- Roof:Asphalt
- Year built:1997
- Building area:2,177 sq. ft.
- Lot area:0.33 Acres
Utilities
- Water:City Water - Connected
- Sewer:City Sewer - Connected
Finances and disclosures
- Price:$444,900
- Price per sq. ft.:$189
- Tax amount:$4,457 (2025)
New listings near 7671 31st Street Plaza
- New
 $195,000Active2 beds 1 baths880 sq. ft.
$195,000Active2 beds 1 baths880 sq. ft.1580 Helmo Avenue N, Saint Paul, MN 55128
MLS# 6743721Listed by: KELLER WILLIAMS SELECT REALTY - New
 $224,900Active2 beds 2 baths1,306 sq. ft.
$224,900Active2 beds 2 baths1,306 sq. ft.4863 Grenwich Way N, Oakdale, MN 55128
MLS# 6794800Listed by: TIMBER GHOST REALTY, LLC - Coming SoonOpen Sat, 12 to 3pm
 $319,900Coming Soon3 beds 2 baths
$319,900Coming Soon3 beds 2 baths7061 Upper 17th Street N, Oakdale, MN 55128
MLS# 6793948Listed by: MARATHON REALTY - New
 $260,000Active2 beds 2 baths1,428 sq. ft.
$260,000Active2 beds 2 baths1,428 sq. ft.3592 Garden Boulevard N, Oakdale, MN 55128
MLS# 6787997Listed by: EDINA REALTY, INC. - Coming Soon
 $350,000Coming Soon4 beds 2 baths
$350,000Coming Soon4 beds 2 baths6551 22nd Street N, Oakdale, MN 55128
MLS# 6793946Listed by: KELLER WILLIAMS PREMIER REALTY - New
 $260,000Active2 beds 2 baths1,492 sq. ft.
$260,000Active2 beds 2 baths1,492 sq. ft.3592 Garden Boulevard N, Saint Paul, MN 55128
MLS# 6787997Listed by: EDINA REALTY, INC. - New
 $224,900Active2 beds 2 baths1,694 sq. ft.
$224,900Active2 beds 2 baths1,694 sq. ft.4863 Grenwich Way N, Saint Paul, MN 55128
MLS# 6794800Listed by: TIMBER GHOST REALTY, LLC - New
 $224,999Active2 beds 2 baths1,260 sq. ft.
$224,999Active2 beds 2 baths1,260 sq. ft.2001 Gresham Avenue N, Oakdale, MN 55128
MLS# 6794848Listed by: REAL BROKER, LLC - New
 $224,999Active2 beds 2 baths1,260 sq. ft.
$224,999Active2 beds 2 baths1,260 sq. ft.2001 Gresham Avenue N, Oakdale, MN 55128
MLS# 6794848Listed by: REAL BROKER, LLC - New
 $195,000Active2 beds 1 baths880 sq. ft.
$195,000Active2 beds 1 baths880 sq. ft.1580 Helmo Avenue N, Oakdale, MN 55128
MLS# 6743721Listed by: KELLER WILLIAMS SELECT REALTY
