824 Henslow Avenue N, Oakdale, MN 55128
Local realty services provided by:Better Homes and Gardens Real Estate First Choice
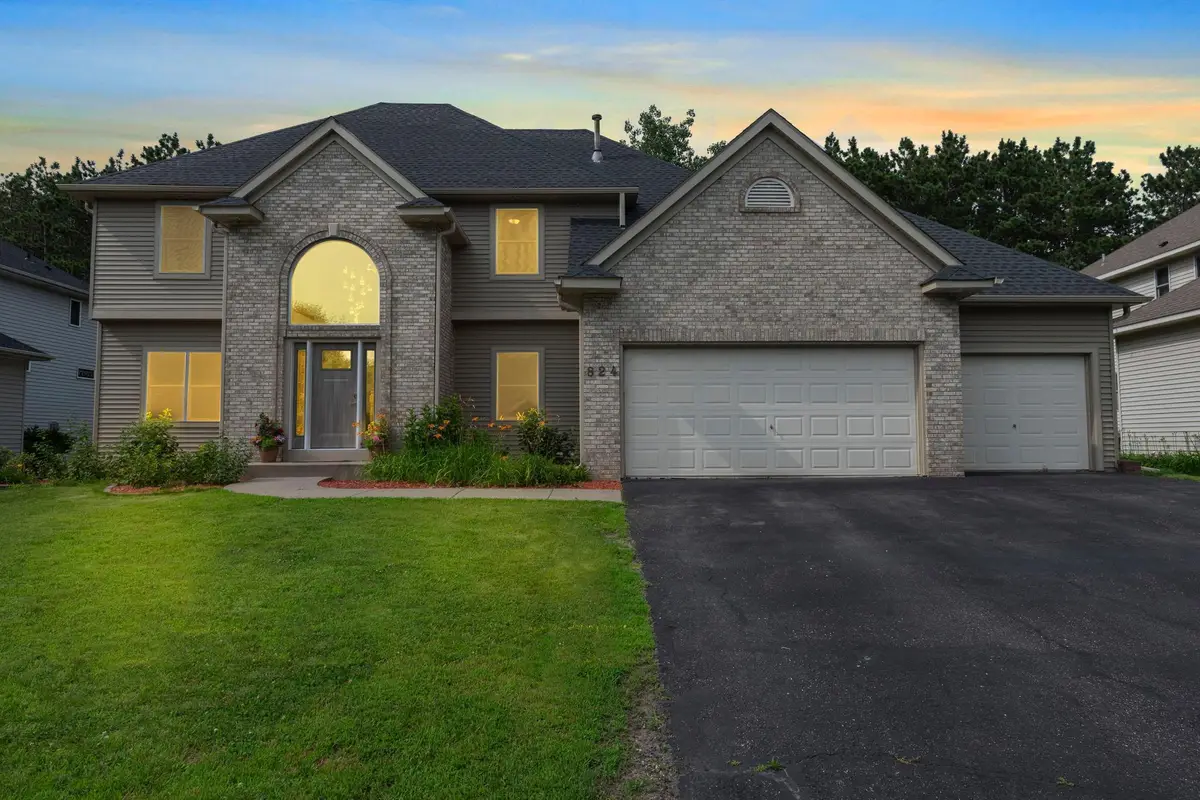
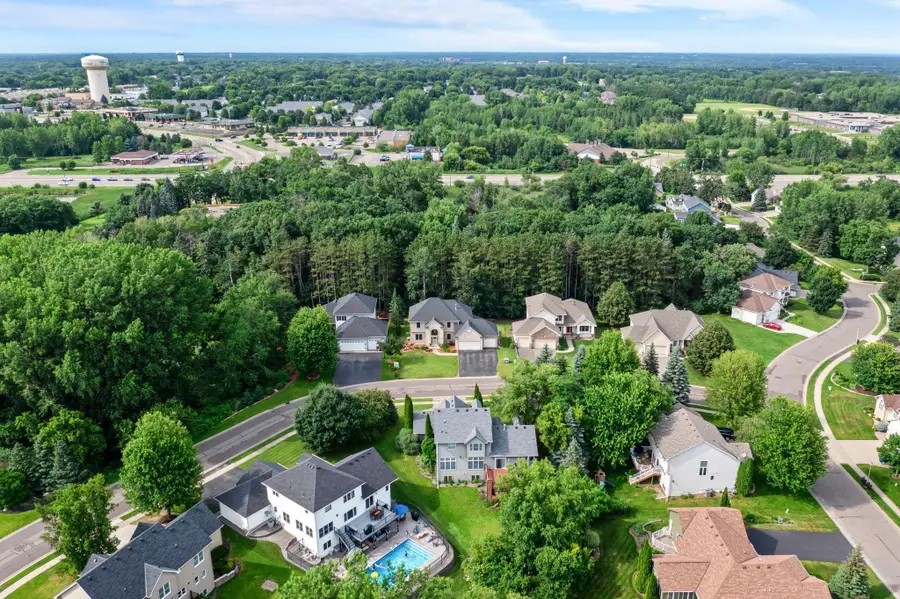
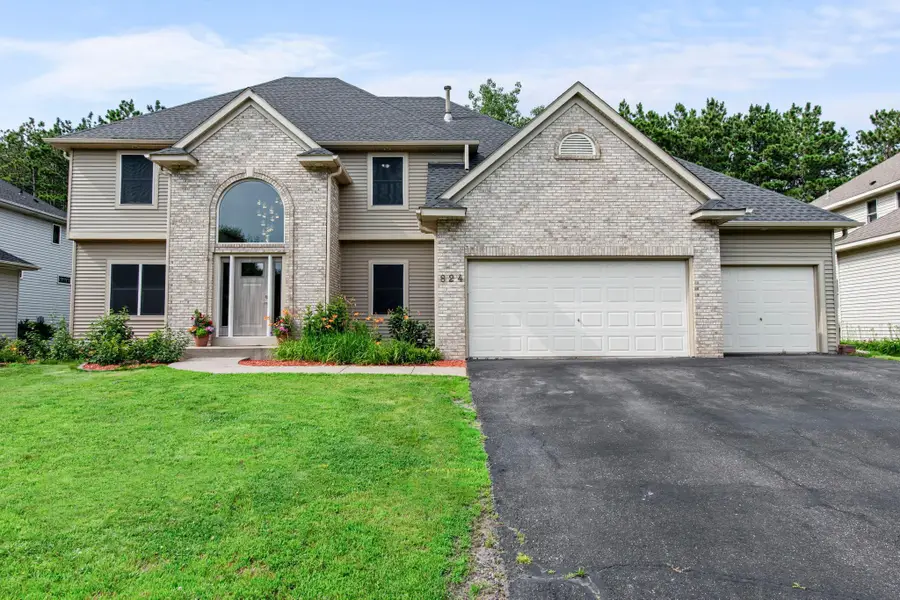
824 Henslow Avenue N,Oakdale, MN 55128
$600,000
- 5 Beds
- 4 Baths
- 3,930 sq. ft.
- Single family
- Pending
Listed by:jason walgrave
Office:re/max advantage plus
MLS#:6752815
Source:NSMLS
Price summary
- Price:$600,000
- Price per sq. ft.:$143.47
About this home
This beautifully updated, spacious 5-bedroom, 4-bath home sits in a quiet neighborhood in the heart of Oakdale. Just minutes away from the Oak Marsh Golf Course and Oakdale Public Library, this tucked-away home offers privacy and convenience. The exterior has wonderful curb appeal with updated landscaping and an open front yard. The main level has a wonderful open-concept floorplan that offers great flow throughout the home. This property welcomes you in with a large front entry that leads into the dining room with lots of natural light. A sitting area connects the dining and kitchen space, which boasts a beautiful fireplace and access to the rear deck. The kitchen has lots of counter and cabinet space with updated stainless steel appliances. Just off the kitchen is the living space, with more windows and another fireplace—perfect for lounging on cold winter nights. The main level is complete with a large back deck that overlooks the backyard and surrounding greenspace—an ideal spot for entertaining or relaxing. The upper level offers a luxurious primary bedroom and en suite, as well as three additional bedrooms and a hall bath. The lower level has a spacious multipurpose space with access to the backyard and an additional bedroom and bathroom. The backyard is a great area to relax and enjoy the view of the back of the property—your own private retreat just steps from city amenities!
Contact an agent
Home facts
- Year built:1999
- Listing Id #:6752815
- Added:30 day(s) ago
- Updated:August 07, 2025 at 09:53 PM
Rooms and interior
- Bedrooms:5
- Total bathrooms:4
- Full bathrooms:2
- Half bathrooms:1
- Living area:3,930 sq. ft.
Heating and cooling
- Cooling:Central Air
- Heating:Forced Air
Structure and exterior
- Roof:Age Over 8 Years
- Year built:1999
- Building area:3,930 sq. ft.
- Lot area:0.24 Acres
Utilities
- Water:City Water - Connected
- Sewer:City Sewer - In Street
Finances and disclosures
- Price:$600,000
- Price per sq. ft.:$143.47
- Tax amount:$7,056 (2025)
New listings near 824 Henslow Avenue N
- New
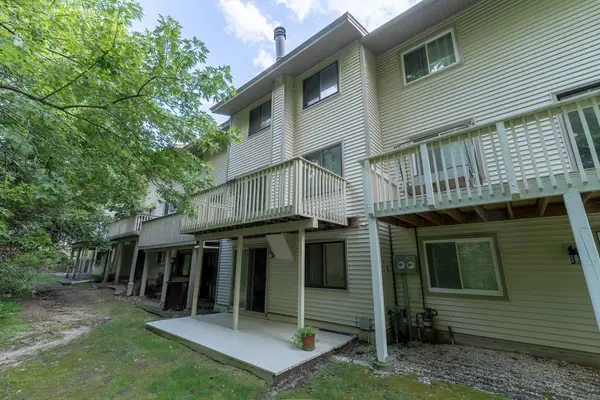 $260,000Active3 beds 2 baths1,740 sq. ft.
$260,000Active3 beds 2 baths1,740 sq. ft.6639 Gretchen Lane N, Oakdale, MN 55128
MLS# 6737808Listed by: KELLER WILLIAMS CLASSIC RLTY NW - Open Thu, 4 to 6pmNew
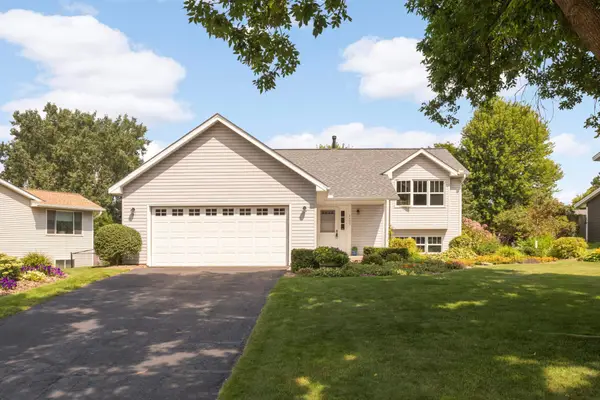 $400,000Active4 beds 2 baths1,940 sq. ft.
$400,000Active4 beds 2 baths1,940 sq. ft.2409 Henslow Avenue N, Oakdale, MN 55128
MLS# 6770233Listed by: EDINA REALTY, INC. - Coming SoonOpen Sat, 11am to 2pm
 $329,900Coming Soon3 beds 2 baths
$329,900Coming Soon3 beds 2 baths698 Grafton Avenue N, Oakdale, MN 55128
MLS# 6771960Listed by: PARTNERS REALTY INC. - New
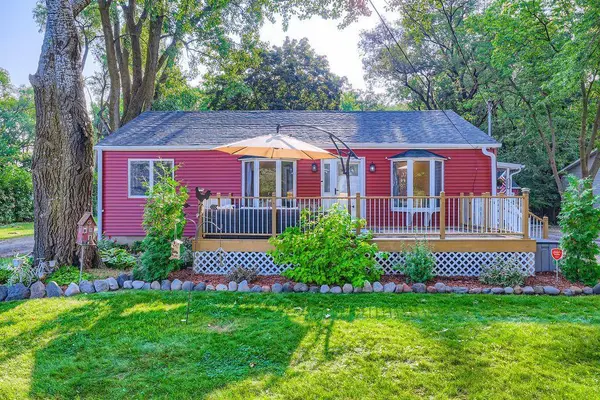 $350,000Active3 beds 2 baths1,511 sq. ft.
$350,000Active3 beds 2 baths1,511 sq. ft.1387 Hadley Avenue N, Oakdale, MN 55128
MLS# 6770809Listed by: REAL BROKER, LLC - New
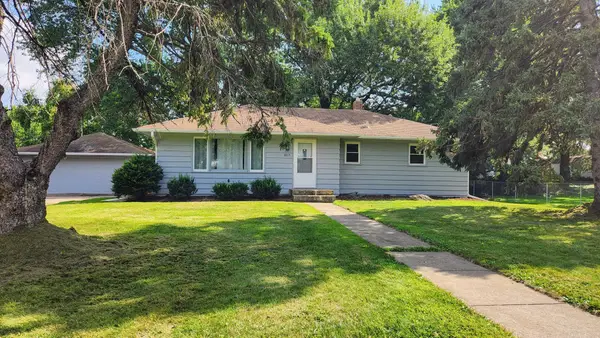 $329,900Active3 beds 1 baths1,604 sq. ft.
$329,900Active3 beds 1 baths1,604 sq. ft.8015 1st Street N, Oakdale, MN 55128
MLS# 6769836Listed by: KJ REALTY LLC - New
 $429,805Active3 beds 3 baths1,976 sq. ft.
$429,805Active3 beds 3 baths1,976 sq. ft.3904 Helmo Avenue N, Oakdale, MN 55128
MLS# 6770894Listed by: LENNAR SALES CORP - New
 $429,805Active3 beds 3 baths1,976 sq. ft.
$429,805Active3 beds 3 baths1,976 sq. ft.3904 Helmo Avenue N, Oakdale, MN 55128
MLS# 6770894Listed by: LENNAR SALES CORP - Open Sun, 1 to 3pmNew
 $175,000Active2 beds 1 baths924 sq. ft.
$175,000Active2 beds 1 baths924 sq. ft.4928 Grenwich Trail N, Saint Paul, MN 55128
MLS# 6768994Listed by: CARDINAL REALTY CO. - Coming SoonOpen Sat, 12 to 2pm
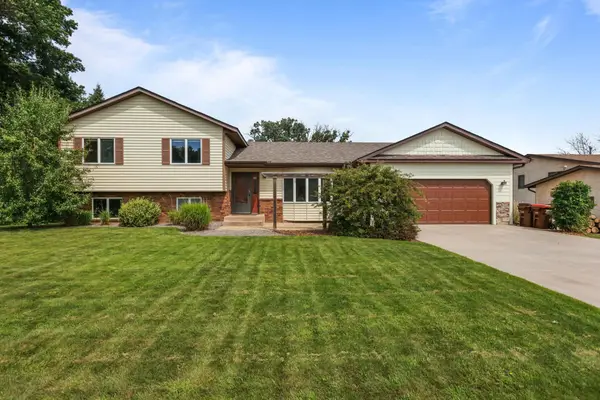 $425,000Coming Soon4 beds 3 baths
$425,000Coming Soon4 beds 3 baths7502 25th Street N, Oakdale, MN 55128
MLS# 6770300Listed by: EDINA REALTY, INC. 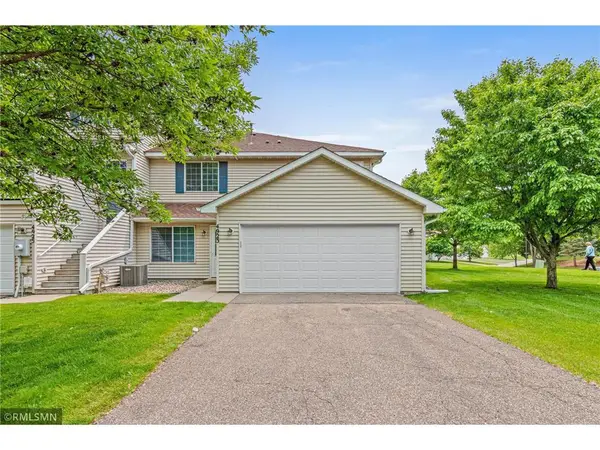 $246,437Active2 beds 2 baths936 sq. ft.
$246,437Active2 beds 2 baths936 sq. ft.4923 Grenwich Place, Saint Paul, MN 55128
MLS# 6728871Listed by: APPLEGATE INC
