928 Heron Avenue N, Oakdale, MN 55128
Local realty services provided by:Better Homes and Gardens Real Estate First Choice
928 Heron Avenue N,Oakdale, MN 55128
$390,000
- 3 Beds
- 3 Baths
- - sq. ft.
- Single family
- Sold
Listed by: david saint germain
Office: metrohomesmarket.com
MLS#:6798708
Source:NSMLS
Sorry, we are unable to map this address
Price summary
- Price:$390,000
About this home
Updated Move-In Ready, Blend of Comfort & Ambiance - Nestled near the prestigious Oak Run Shores Community, this exceptional one-and-a-half-story residence presents an extraordinary opportunity for discerning buyers seeking a meticulous home amongst a tranquility lot. This thoughtfully designed three-bedroom, three-bathroom home seamlessly marries a rare blend of comfort, updated craftsmanship, and convenience with the serene ambiance of a park-like setting, creating an environment where everyday life transforms into a restorative experience.
Step inside and you’re welcomed by warm colors, gleaming hardwood floors, fresh paint and carpeting which provides a flowing layout that balances openness with cozy charm. The heart of the home is a well-appointed kitchen with modern finishes, recessed lighting, great for both daily meals and hosting friends. The living spaces include elevated touches like a fireplace nestled in the standout three-season porch — an ideal place to sip your morning coffee or unwind after a long day. The primary bedroom is designed with relaxation in mind and offers a peaceful retreat, while the additional bedrooms are spacious and inviting. A loft and home office add extra functionality, perfect for work-from-home setups, hobbies, or study zones. Downstairs, the unfinished basement offers room for future expansion — whether it’s a gym, media room, or game space, for functional family room, the possibilities are ready when you are. Outside, the park-like yard invites you to embrace the outdoors. There's ample space for barbecues, gardening, or just enjoying the quiet surroundings. Parking’s never an issue with the attached two-car garage, and the well-kept exterior shows off the pride of ownership that runs throughout the home. Located in Oakdale, this home sits near grocery stores like Cub, parks such as Tower Park, and public transit stops for easy commuting. With quick access to major Hwys 694 and 94, retail, and plenty of restaurants and personal services; this location really checks all the boxes. If you’re looking for a peaceful setting with previous owner thoughtful updates including: Wiring, Plumbing, Windows, Wall Board, Woodwork, Hardwoods, Carpeting, Paint, Fixtures and Appliances will truly provide stress free livability for years to come, this home simply meets your needs and exceeds expectations. Book-A-Showing Today!
Contact an agent
Home facts
- Year built:1949
- Listing ID #:6798708
- Added:53 day(s) ago
- Updated:December 09, 2025 at 07:56 AM
Rooms and interior
- Bedrooms:3
- Total bathrooms:3
- Full bathrooms:1
- Half bathrooms:1
Heating and cooling
- Cooling:Central Air
- Heating:Fireplace(s), Forced Air
Structure and exterior
- Roof:Asphalt
- Year built:1949
Utilities
- Water:City Water - Connected
- Sewer:City Sewer - Connected
Finances and disclosures
- Price:$390,000
- Tax amount:$3,641 (2025)
New listings near 928 Heron Avenue N
- New
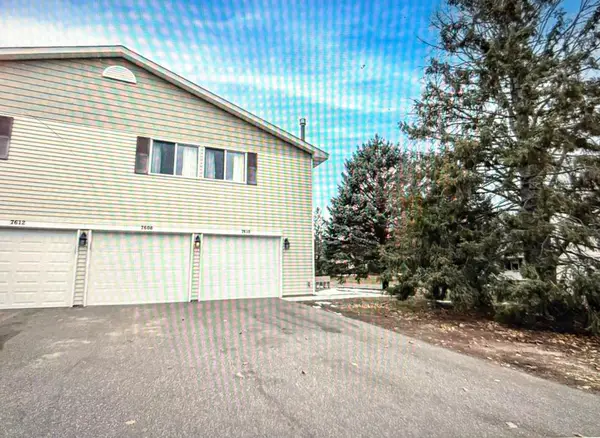 $184,900Active2 beds 1 baths1,108 sq. ft.
$184,900Active2 beds 1 baths1,108 sq. ft.7610 15th Street Lane N #907, Oakdale, MN 55128
MLS# 6825146Listed by: COLDWELL BANKER REALTY - Open Tue, 8am to 7pmNew
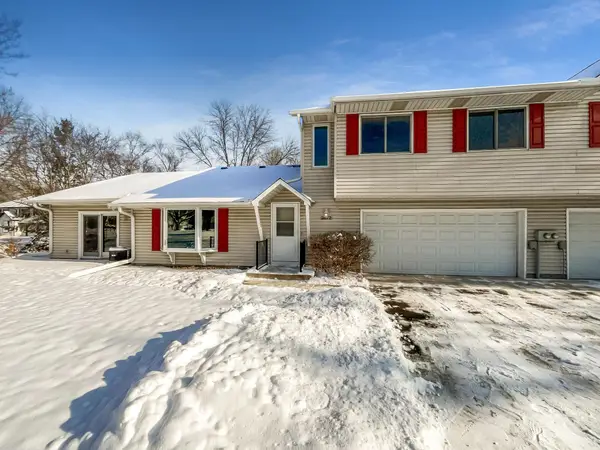 $241,000Active2 beds 2 baths1,439 sq. ft.
$241,000Active2 beds 2 baths1,439 sq. ft.3677 Gershwin Lane N, Oakdale, MN 55128
MLS# 6824229Listed by: OPENDOOR BROKERAGE, LLC - Open Tue, 8am to 7pmNew
 $241,000Active2 beds 2 baths1,439 sq. ft.
$241,000Active2 beds 2 baths1,439 sq. ft.3677 Gershwin Lane N, Saint Paul, MN 55128
MLS# 6824229Listed by: OPENDOOR BROKERAGE, LLC - New
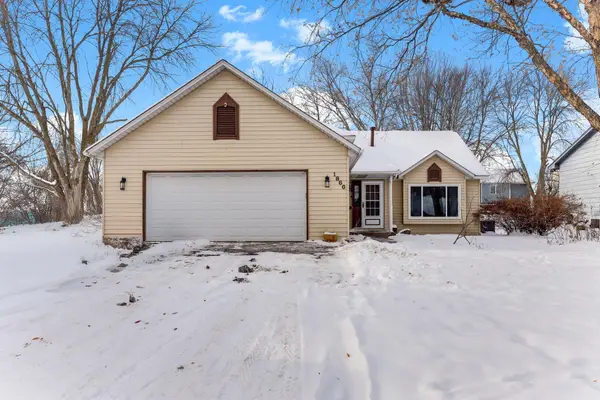 $414,998Active4 beds 2 baths2,081 sq. ft.
$414,998Active4 beds 2 baths2,081 sq. ft.1860 Hilo Court N, Oakdale, MN 55128
MLS# 6819568Listed by: KELLER WILLIAMS INTEGRITY REALTY - New
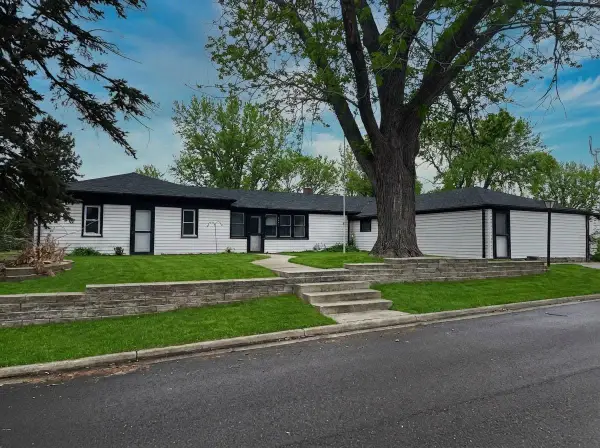 $249,000Active3 beds 1 baths2,419 sq. ft.
$249,000Active3 beds 1 baths2,419 sq. ft.6422 49th Street N, Oakdale, MN 55128
MLS# 6822108Listed by: KELLER WILLIAMS REALTY INTEGRITY LAKES - New
 $200,000Active2 beds 2 baths1,100 sq. ft.
$200,000Active2 beds 2 baths1,100 sq. ft.7656 13th Street N, Oakdale, MN 55128
MLS# 6823488Listed by: RE/MAX RESULTS - New
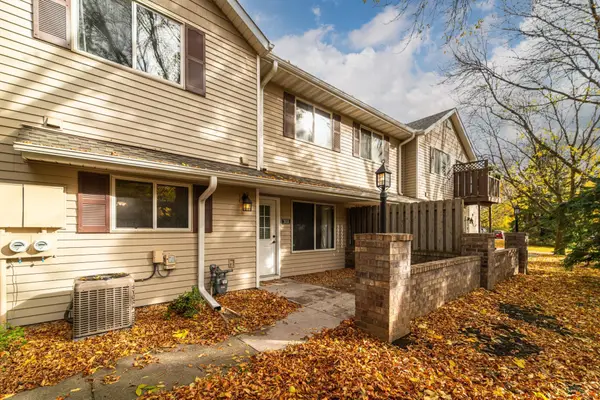 $200,000Active2 beds 2 baths1,100 sq. ft.
$200,000Active2 beds 2 baths1,100 sq. ft.7656 13th Street N, Saint Paul, MN 55128
MLS# 6823488Listed by: RE/MAX RESULTS - New
 $319,900Active3 beds 3 baths2,238 sq. ft.
$319,900Active3 beds 3 baths2,238 sq. ft.7517 5th Street N, Oakdale, MN 55128
MLS# 6823483Listed by: RE/MAX ADVANTAGE PLUS - New
 $319,900Active3 beds 3 baths2,342 sq. ft.
$319,900Active3 beds 3 baths2,342 sq. ft.7517 5th Street N, Saint Paul, MN 55128
MLS# 6823483Listed by: RE/MAX ADVANTAGE PLUS  $658,950Pending5 beds 4 baths3,503 sq. ft.
$658,950Pending5 beds 4 baths3,503 sq. ft.7530 Upper 42nd Street N, Oakdale, MN 55128
MLS# 6822840Listed by: LENNAR SALES CORP
