611 Kathio Street, Onamia, MN 56359
Local realty services provided by:Better Homes and Gardens Real Estate Advantage One
611 Kathio Street,Onamia, MN 56359
$310,000
- 5 Beds
- 4 Baths
- 3,146 sq. ft.
- Single family
- Active
Listed by: joshua straka
Office: straka real estate
MLS#:6809293
Source:ND_FMAAR
Price summary
- Price:$310,000
- Price per sq. ft.:$98.54
About this home
Custom-built 5 bed, 4 bath home in Onamia, just minutes from Mille Lacs Lake and the Soo Line Trail. Designed for comfort and convenience, this property offers one-level living with an open-concept floor plan and three main-level bedrooms, including a primary suite with a jacuzzi tub and large walk-in closet. The kitchen flows seamlessly into the dining and living areas, featuring a cozy fireplace and walk-out access to a spacious deck overlooking the backyard. A large laundry/mudroom, half bath, and walk-in pantry add practicality and storage space. The finished lower level includes a huge family room, two additional bedrooms, and a full bath, along with a basement storage room and 3-stall insulated garage. A conversion to natural gas and an on-demand water heater are updates within the last five years for increased efficiency. This home needs some TLC, but with motivated sellers, it’s a fantastic opportunity to build equity in a desirable location near outdoor recreation, schools, and local amenities.
Contact an agent
Home facts
- Year built:2003
- Listing ID #:6809293
- Added:107 day(s) ago
- Updated:February 10, 2026 at 04:34 PM
Rooms and interior
- Bedrooms:5
- Total bathrooms:4
- Full bathrooms:3
- Half bathrooms:1
- Living area:3,146 sq. ft.
Heating and cooling
- Heating:Forced Air
Structure and exterior
- Roof:Archetectural Shingles
- Year built:2003
- Building area:3,146 sq. ft.
- Lot area:1.48 Acres
Utilities
- Water:City Water/Connected
- Sewer:City Sewer/Connected
Finances and disclosures
- Price:$310,000
- Price per sq. ft.:$98.54
- Tax amount:$4,856
New listings near 611 Kathio Street
- Open Sat, 12 to 2pm
 $199,900Active3 beds 2 baths1,351 sq. ft.
$199,900Active3 beds 2 baths1,351 sq. ft.102 Birch Street S, Onamia, MN 56359
MLS# 7010739Listed by: RE/MAX RESULTS 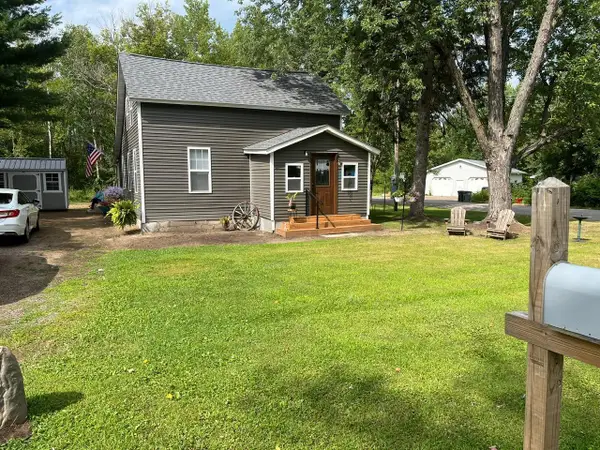 $169,900Active3 beds 1 baths1,186 sq. ft.
$169,900Active3 beds 1 baths1,186 sq. ft.200 Railroad Avenue W, Onamia, MN 56359
MLS# 7009275Listed by: CENTURY 21 ATWOOD $49,900Active1.44 Acres
$49,900Active1.44 AcresTBD Summit Rd, Onamia, MN 56359
MLS# 6823119Listed by: RE/MAX RESULTS - NISSWA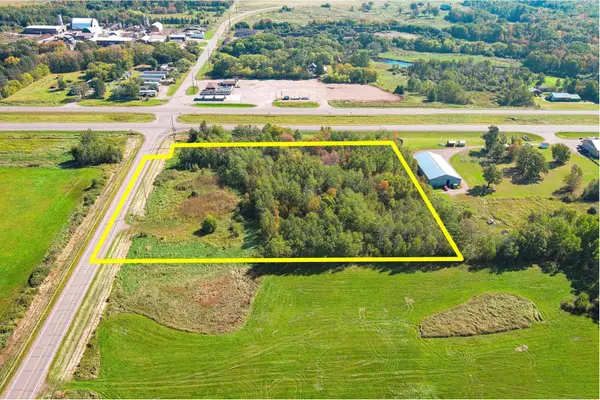 $149,000Active6.08 Acres
$149,000Active6.08 Acres12083 350th Street, Onamia, MN 56359
MLS# 6822307Listed by: CLOSE-CONVERSE COMMERCIAL PROP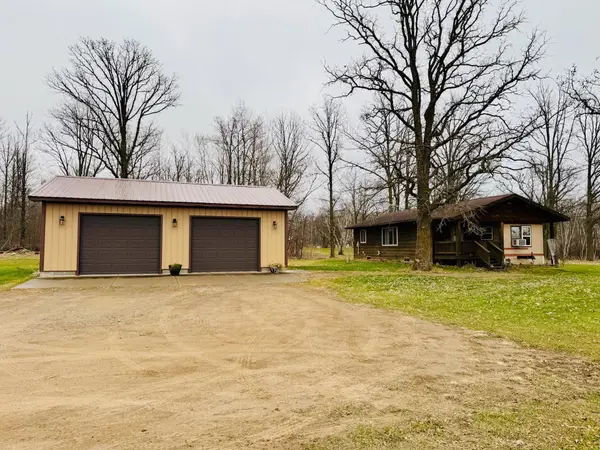 $229,900Active2 beds 1 baths1,560 sq. ft.
$229,900Active2 beds 1 baths1,560 sq. ft.11423 280th Street, Onamia, MN 56359
MLS# 6821173Listed by: STRAKA REAL ESTATE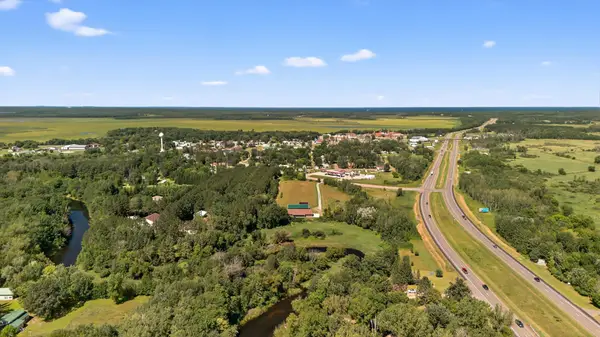 $425,000Active4 beds 4 baths2,470 sq. ft.
$425,000Active4 beds 4 baths2,470 sq. ft.491 Roosevelt Road S, Onamia, MN 56359
MLS# 6820554Listed by: KELLER WILLIAMS CLASSIC RLTY NW $309,900Active2 beds 1 baths960 sq. ft.
$309,900Active2 beds 1 baths960 sq. ft.16099 Twilight Road, Onamia, MN 56359
MLS# 6797336Listed by: EXP REALTY $266,600Active62 Acres
$266,600Active62 AcresXXXXX 360th Street, Onamia, MN 56359
MLS# 6794513Listed by: EXIT REALTY NEXUS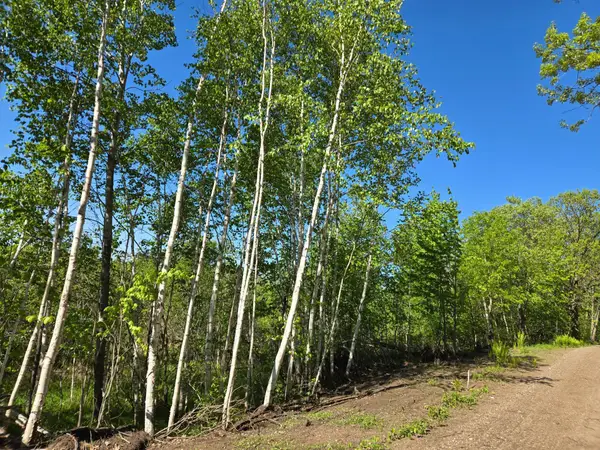 $266,600Active62 Acres
$266,600Active62 AcresXXXXX 360th Street, Onamia, MN 56359
MLS# 6794513Listed by: EXIT REALTY NEXUS

