1020 Tonkawa Road, Orono, MN 55356
Local realty services provided by:Better Homes and Gardens Real Estate First Choice
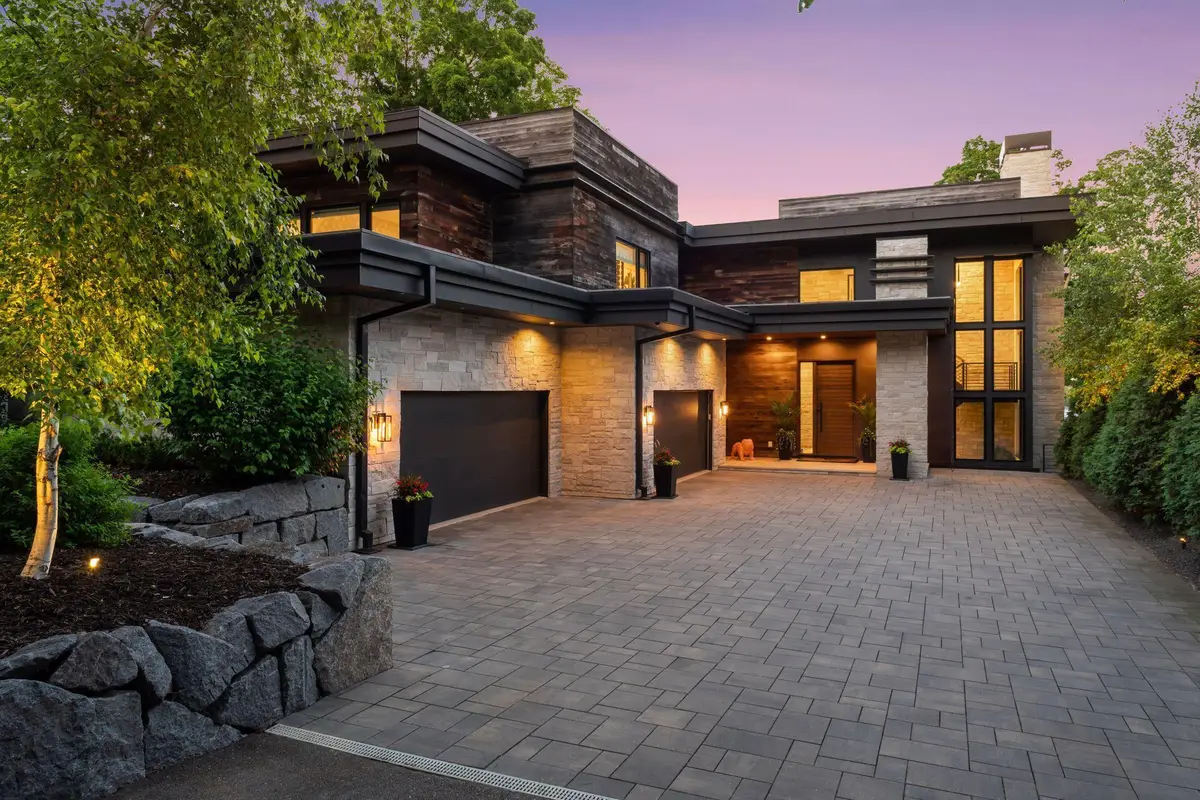
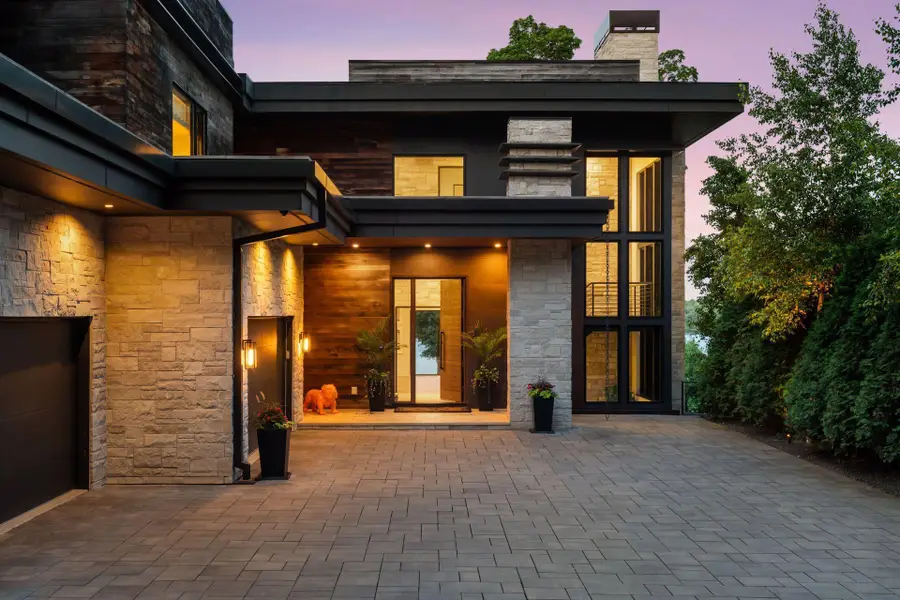
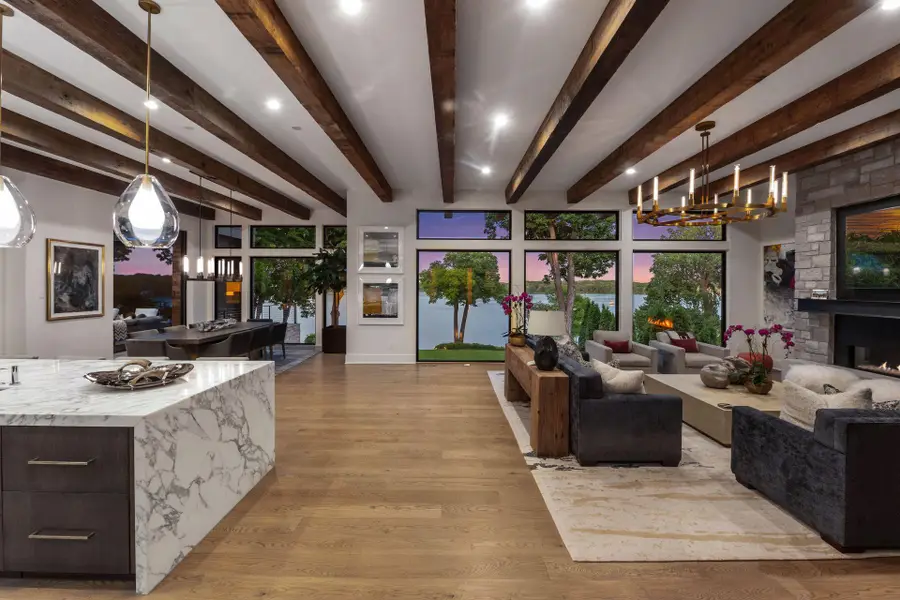
1020 Tonkawa Road,Orono, MN 55356
$8,500,000
- 5 Beds
- 7 Baths
- 8,229 sq. ft.
- Single family
- Pending
Listed by:meredith a howell
Office:coldwell banker realty
MLS#:6735658
Source:NSMLS
Price summary
- Price:$8,500,000
- Price per sq. ft.:$1,032.93
About this home
Tucked away at the end of a secluded drive, this estate represents the pinnacle of contemporary design and craftsmanship. Set on the private shores of Maxwell Bay, the property offers rare tranquility with uninterrupted sightlines across the water. Designed by Eskuche Design Group and Martha Dayton Design, the home blends modern architecture with natural, livable elegance. Expansive glass walls invite light and frame the stunning landscape, while refined finishes add warmth and sophistication. Built by Stonewood with uncompromising quality, the home radiates a warm industrial-modern aesthetic, grounded by natural textures and thoughtful details. Reclaimed old-growth beams accent soaring ceilings, and solid white oak floors flow seamlessly. A glass elevator connects all levels, providing effortless access to each intentionally designed space. The upper level features four bedrooms, including a remarkable primary suite with panoramic lake views and a private balcony. Outdoors, a stunning saltwater pool offers a refreshing retreat for warm summer days. A separate carriage house with its own garage adds flexible space for guests, a studio, or entertaining. With over 100 feet of pristine shoreline and breath-taking views to Noerenberg Park, this is lakeside living at its finest—where timeless design meets everyday luxury.
Contact an agent
Home facts
- Year built:2020
- Listing Id #:6735658
- Added:47 day(s) ago
- Updated:July 29, 2025 at 05:53 PM
Rooms and interior
- Bedrooms:5
- Total bathrooms:7
- Full bathrooms:1
- Half bathrooms:1
- Living area:8,229 sq. ft.
Heating and cooling
- Cooling:Central Air
- Heating:Forced Air, Radiant Floor
Structure and exterior
- Year built:2020
- Building area:8,229 sq. ft.
- Lot area:1.81 Acres
Utilities
- Water:Well
- Sewer:City Sewer - Connected
Finances and disclosures
- Price:$8,500,000
- Price per sq. ft.:$1,032.93
- Tax amount:$57,006 (2025)
New listings near 1020 Tonkawa Road
- New
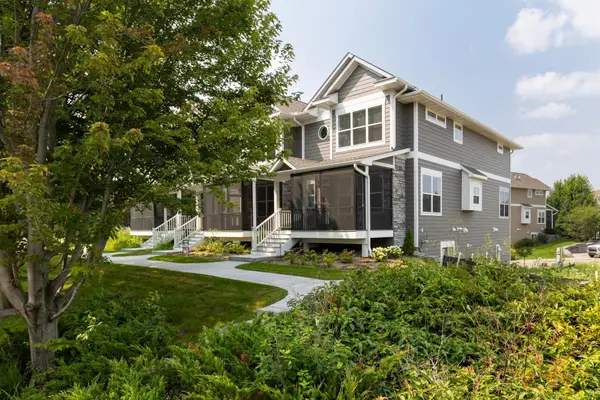 $635,000Active3 beds 4 baths
$635,000Active3 beds 4 baths2611 Cascade Lane, Long Lake, MN 55356
MLS# 6759724Listed by: COLDWELL BANKER REALTY - Coming Soon
 $635,000Coming Soon3 beds 4 baths
$635,000Coming Soon3 beds 4 baths2611 Cascade Lane, Orono, MN 55356
MLS# 6759724Listed by: COLDWELL BANKER REALTY - New
 $798,000Active4 beds 3 baths3,535 sq. ft.
$798,000Active4 beds 3 baths3,535 sq. ft.2530 Old Beach Road, Orono, MN 55391
MLS# 6755800Listed by: REDFIN CORPORATION - New
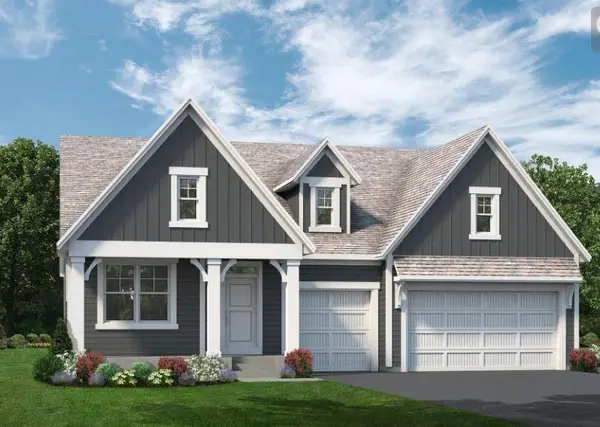 $1,199,900Active3 beds 3 baths3,176 sq. ft.
$1,199,900Active3 beds 3 baths3,176 sq. ft.1245 Arbor Street, Orono, MN 55391
MLS# 6767963Listed by: COLDWELL BANKER REALTY - New
 $499,900Active2 beds 2 baths1,792 sq. ft.
$499,900Active2 beds 2 baths1,792 sq. ft.520 Hanlon Ave, Orono, MN 55391
MLS# 6767979Listed by: RC ENTERPRISES, LLC - New
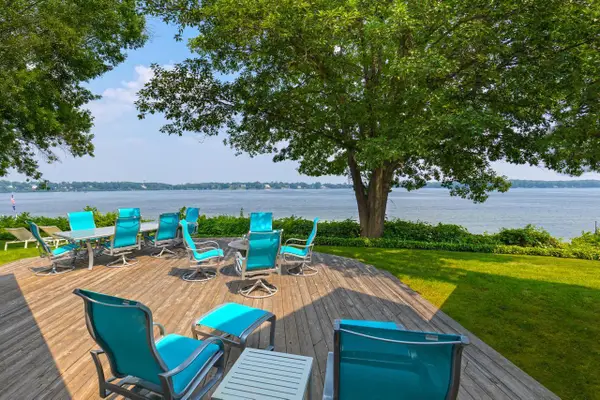 $4,350,000Active5 beds 5 baths4,886 sq. ft.
$4,350,000Active5 beds 5 baths4,886 sq. ft.2610 W Lafayette Road, Orono, MN 55331
MLS# 6733518Listed by: COLDWELL BANKER REALTY - Open Thu, 4:30 to 6:30pm
 $5,350,000Active4 beds 6 baths5,723 sq. ft.
$5,350,000Active4 beds 6 baths5,723 sq. ft.3135 N Shore Drive, Orono, MN 55391
MLS# 6764526Listed by: COLDWELL BANKER REALTY 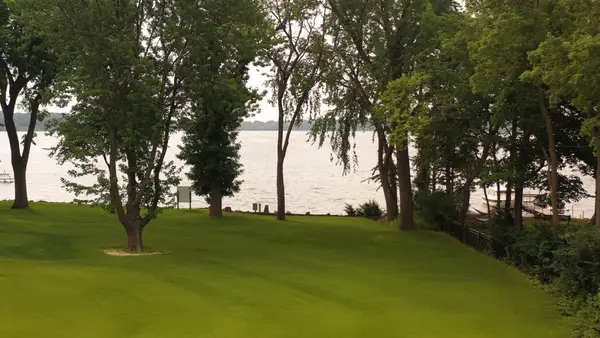 $3,100,000Active1.01 Acres
$3,100,000Active1.01 Acres3055 N Shore Drive, Orono, MN 55391
MLS# 6762187Listed by: NEW HAUS REAL ESTATE, INC. $1,150,000Active4 beds 5 baths3,998 sq. ft.
$1,150,000Active4 beds 5 baths3,998 sq. ft.1980 County Road 6, Orono, MN 55356
MLS# 6717791Listed by: COLDWELL BANKER REALTY $1,895,000Active5 beds 5 baths6,148 sq. ft.
$1,895,000Active5 beds 5 baths6,148 sq. ft.2605 Thoroughbred Lane, Orono, MN 55356
MLS# 6749516Listed by: COUNSELOR REALTY, INC.

