1130 N Shore Drive W, Orono, MN 55364
Local realty services provided by:Better Homes and Gardens Real Estate First Choice
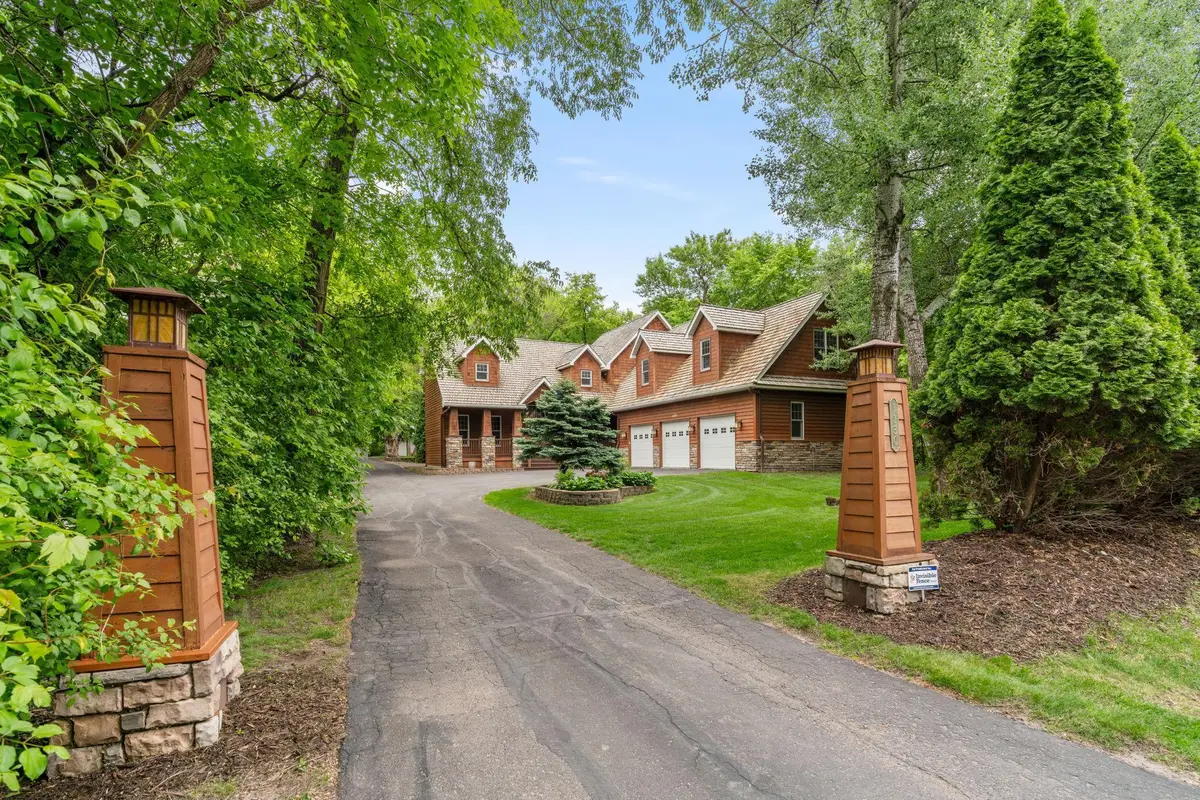
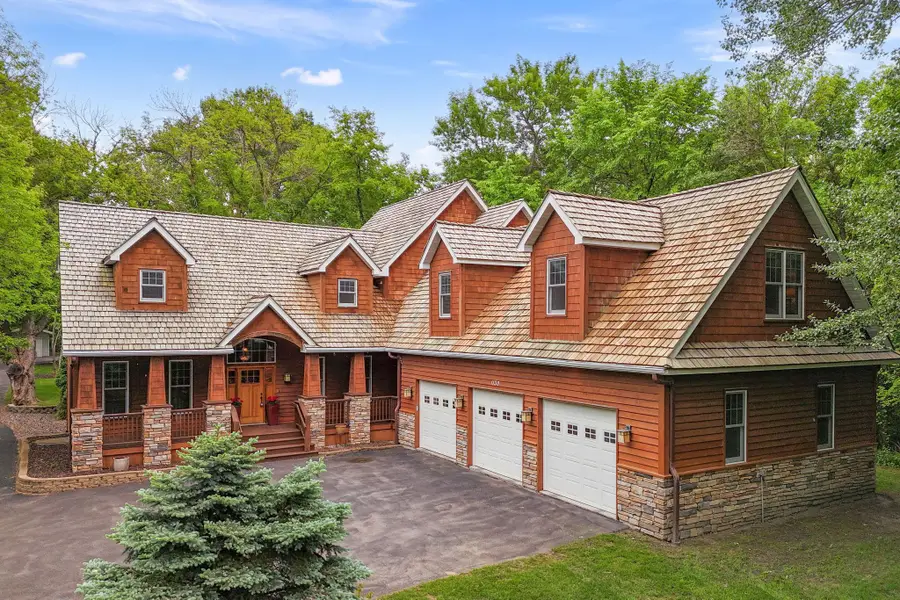
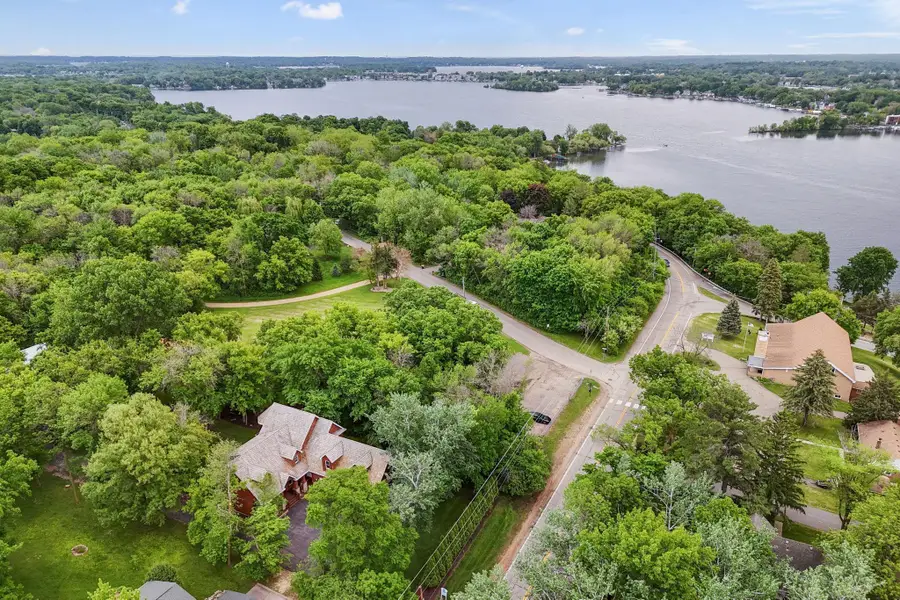
1130 N Shore Drive W,Orono, MN 55364
$1,075,000
- 5 Beds
- 6 Baths
- 5,656 sq. ft.
- Single family
- Pending
Listed by:brown & co residential
Office:exp realty
MLS#:6719811
Source:NSMLS
Price summary
- Price:$1,075,000
- Price per sq. ft.:$184.01
About this home
Offers received , reach out ASAP with interest.AMAZING opportunity on .8 acres in Orono—updated throughout on an incredible lot with privacy & TWO outbuildings. ML features a custom, bright open floor plan w/ tons of natural light & oak flooring throughout. Living Room w/ stunning floor-to-ceiling stone fireplace & built-ins, plus 2 sets of sliding glass doors walking out to the deck & backyard—mature trees, total privacy, built for entertaining, with a paver patio leading to a built-in fire pit. Gourmet Kitchen w/ granite counters, gas cooktop, tons of cabinet space & pantry—opening to Informal Dining Room & cozy Seating Room w/ additional walkout to deck. ML also includes oversized Office/Flex Room & Mud Room w/ extensive cabinetry, leading to a 3-car oversized garage w/ in-floor heating, central vac, urinal & dog washing station. UL offers 4 Beds, 3 Baths, Bonus Room, Desk Nook & Laundry Room (w/ built-ins, sink & front-load washer/dryer). Stunning Primary Suite w/ vaulted ceilings, dual-sided floor-to-ceiling stone fireplace, seating nook, walk-in closet & ensuite Bath w/ separate tub & shower. Finished LL offers tons of space including Living Room, Gaming Room, Wet Bar w/ granite counters & wine fridge, Exercise Room & addt’l Bed/Bath. TWO outbuildings—one oversized for endless possibilities (extra parking, storage, workshop, etc.) plus a finished upper level ideal for hangout space, studio or flex use. NEW roof in 2018. This one truly has it all—space, privacy, updates & versatility in sought-after Orono.
Contact an agent
Home facts
- Year built:2002
- Listing Id #:6719811
- Added:90 day(s) ago
- Updated:July 13, 2025 at 07:56 AM
Rooms and interior
- Bedrooms:5
- Total bathrooms:6
- Full bathrooms:2
- Half bathrooms:1
- Living area:5,656 sq. ft.
Heating and cooling
- Cooling:Central Air
- Heating:Boiler, Radiant Floor
Structure and exterior
- Roof:Pitched, Shake
- Year built:2002
- Building area:5,656 sq. ft.
- Lot area:0.84 Acres
Utilities
- Water:Well
- Sewer:City Sewer - Connected
Finances and disclosures
- Price:$1,075,000
- Price per sq. ft.:$184.01
- Tax amount:$10,504 (2025)
New listings near 1130 N Shore Drive W
- New
 $350,000Active0.41 Acres
$350,000Active0.41 AcresSorrento Woods Boulevard, NOKOMIS, FL 34275
MLS# N6140062Listed by: PREMIER SOTHEBYS INTL REALTY - New
 $789,000Active3 beds 3 baths2,310 sq. ft.
$789,000Active3 beds 3 baths2,310 sq. ft.408 Tortuga Drive, NOKOMIS, FL 34275
MLS# N6140077Listed by: COLDWELL BANKER REALTY - New
 $515,000Active3 beds 2 baths1,735 sq. ft.
$515,000Active3 beds 2 baths1,735 sq. ft.6240 Winding Pine Drive, NOKOMIS, FL 34275
MLS# A4662003Listed by: MAVREALTY - New
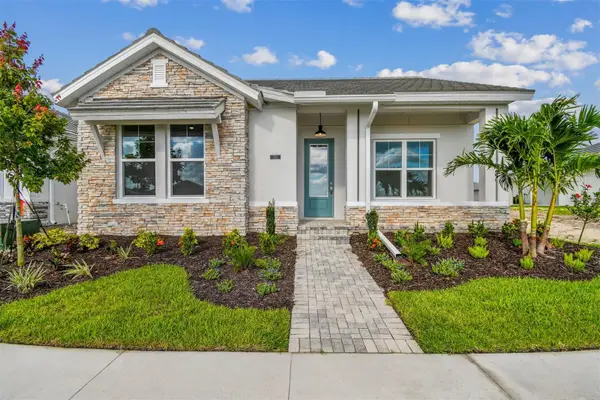 $459,990Active3 beds 2 baths2,019 sq. ft.
$459,990Active3 beds 2 baths2,019 sq. ft.711 Allora Avenue, NOKOMIS, FL 34275
MLS# TB8417327Listed by: WEEKLEY HOMES REALTY COMPANY - New
 $840,000Active2 beds 2 baths1,929 sq. ft.
$840,000Active2 beds 2 baths1,929 sq. ft.15173 Vivaldi Drive, NOKOMIS, FL 34275
MLS# N6139974Listed by: COLDWELL BANKER REALTY - Open Sat, 12 to 2pmNew
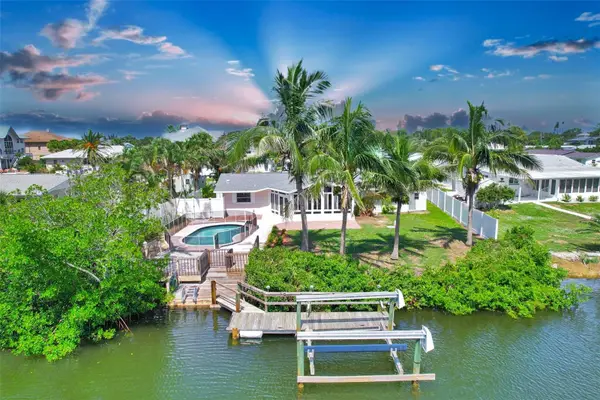 Listed by BHGRE$750,000Active3 beds 2 baths2,146 sq. ft.
Listed by BHGRE$750,000Active3 beds 2 baths2,146 sq. ft.106 Pops Lane, NOKOMIS, FL 34275
MLS# N6140080Listed by: GULF SHORES REALTY - New
 $420,000Active2 beds 2 baths1,530 sq. ft.
$420,000Active2 beds 2 baths1,530 sq. ft.224 Sarezzo, NOKOMIS, FL 34275
MLS# A4661775Listed by: GULF COAST FINE PROPERTIES LLC - New
 $593,006Active4 beds 4 baths1,582 sq. ft.
$593,006Active4 beds 4 baths1,582 sq. ft.7072 Foxboro Way, NOKOMIS, FL 34275
MLS# A4657072Listed by: TAYLOR MORRISON RLTY OF FLA - New
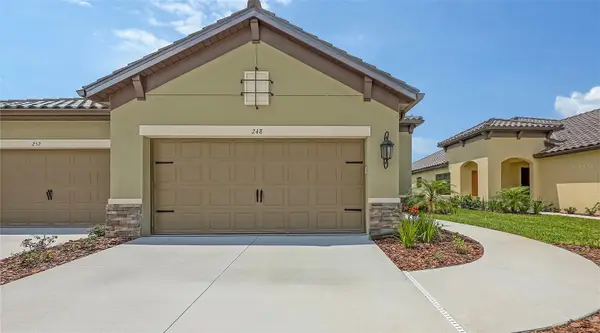 $439,990Active2 beds 2 baths1,530 sq. ft.
$439,990Active2 beds 2 baths1,530 sq. ft.248 Altamura Circle, NOKOMIS, FL 34275
MLS# A4656511Listed by: NEAL COMMUNITIES REALTY, INC. - New
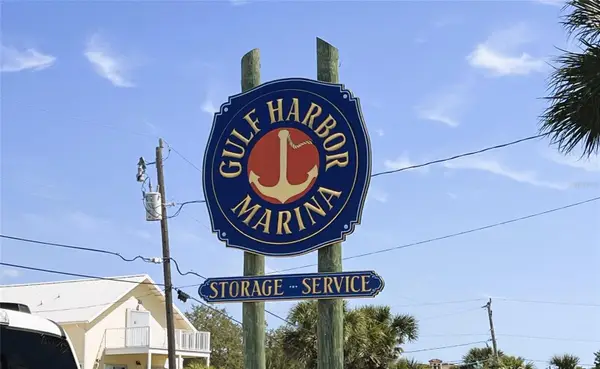 $54,000Active-- beds -- baths
$54,000Active-- beds -- baths100 Circuit Road #N52, NOKOMIS, FL 34275
MLS# D6142797Listed by: TARPON REAL ESTATE, INC.
