1225 Shoreline Drive, Orono, MN 55391
Local realty services provided by:Better Homes and Gardens Real Estate First Choice
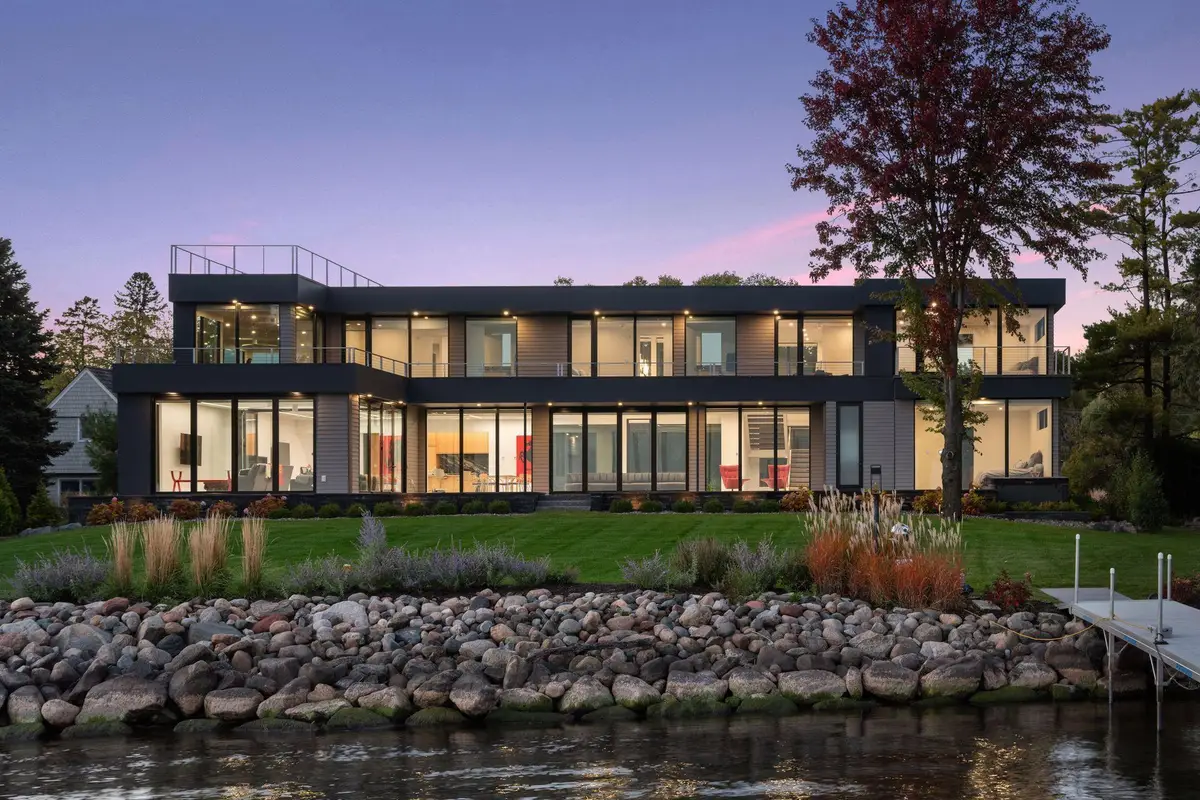
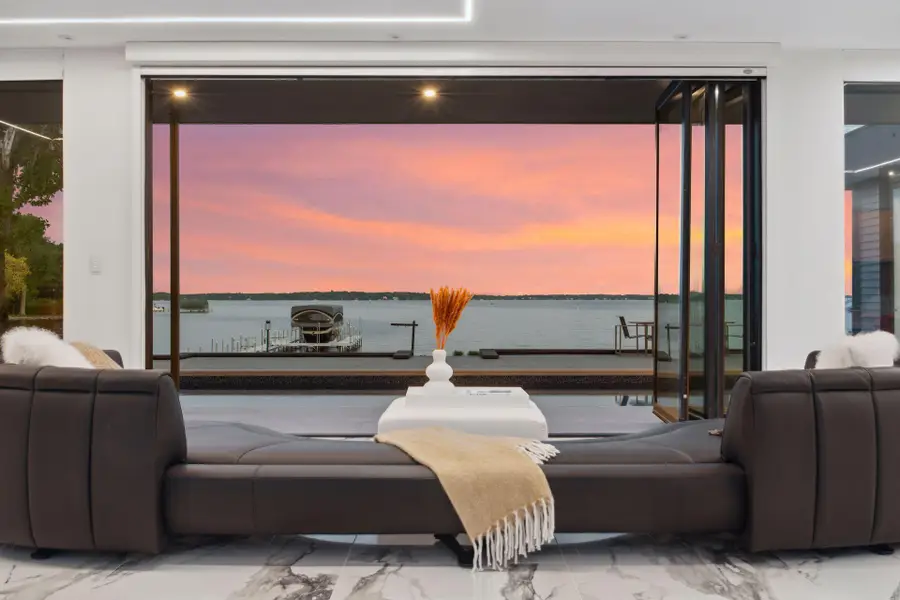
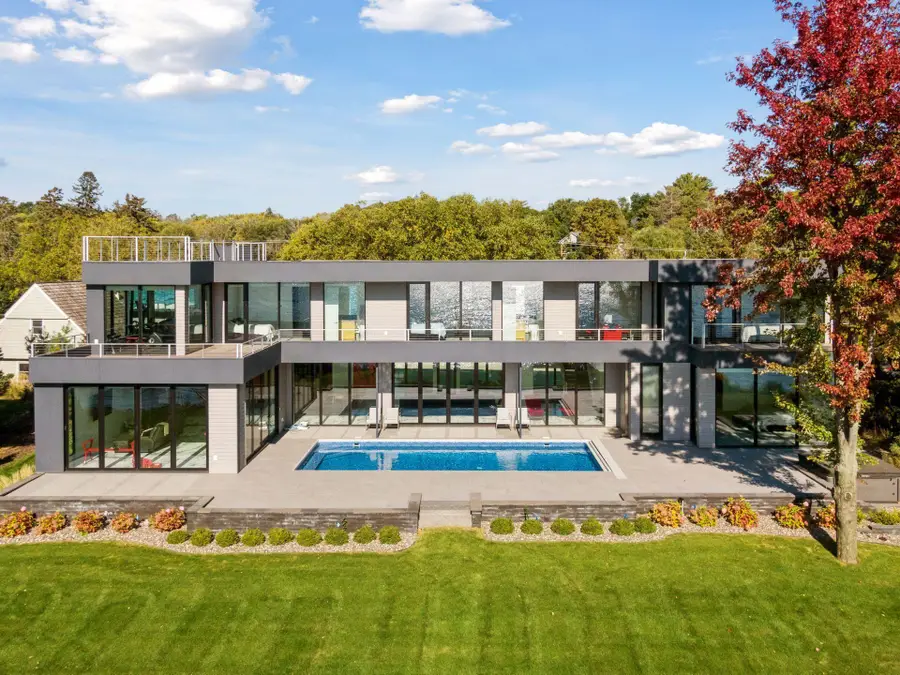
1225 Shoreline Drive,Orono, MN 55391
$8,900,000
- 5 Beds
- 7 Baths
- 6,404 sq. ft.
- Single family
- Active
Listed by:michael b steadman
Office:compass
MLS#:6609768
Source:NSMLS
Price summary
- Price:$8,900,000
- Price per sq. ft.:$901.91
About this home
Welcome to a dream modern retreat on Lake Minnetonka. This architectural masterpiece offers breathtaking panoramic views and unparalleled comfort. As you step inside, you'll be captivated by the open-concept design featuring floor-to-ceiling windows and sleek finishes that blend indoor and outdoor living. The gourmet kitchen is equipped with high-end appliances, custom cabinetry, and a spacious island for entertaining. The expansive living area flows to the light-filled family room that opens to the pool deck. The main level primary suite is a true sanctuary with a spa-like ensuite bathroom and generous walk-in closet. There is a matching primary suite on the upper level with 3 additional bedrooms, all with private ensuites and walk-in closets. The upper-level exercise room opens to the deck which expands the width of the upper level. Don't miss the opportunity to take in the lake views from the rooftop deck. The property features 120 ft of south-facing lakeshore in Browns Bay and a level backyard.
Contact an agent
Home facts
- Year built:2021
- Listing Id #:6609768
- Added:90 day(s) ago
- Updated:July 20, 2025 at 03:08 PM
Rooms and interior
- Bedrooms:5
- Total bathrooms:7
- Full bathrooms:2
- Half bathrooms:1
- Living area:6,404 sq. ft.
Heating and cooling
- Cooling:Central Air
- Heating:Forced Air
Structure and exterior
- Roof:Age 8 Years or Less
- Year built:2021
- Building area:6,404 sq. ft.
- Lot area:1.14 Acres
Utilities
- Water:Private, Well
- Sewer:City Sewer - Connected
Finances and disclosures
- Price:$8,900,000
- Price per sq. ft.:$901.91
- Tax amount:$54,445 (2025)
New listings near 1225 Shoreline Drive
- New
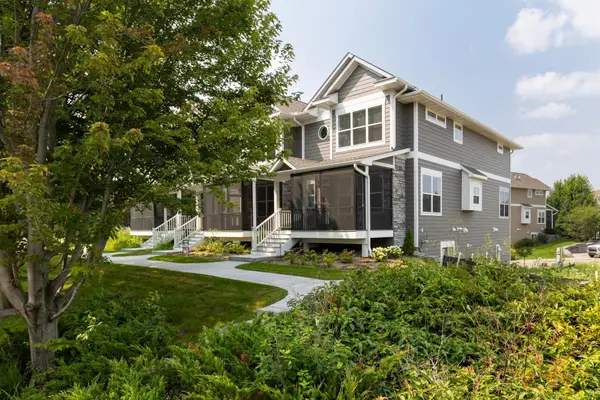 $635,000Active3 beds 4 baths
$635,000Active3 beds 4 baths2611 Cascade Lane, Long Lake, MN 55356
MLS# 6759724Listed by: COLDWELL BANKER REALTY - Coming Soon
 $635,000Coming Soon3 beds 4 baths
$635,000Coming Soon3 beds 4 baths2611 Cascade Lane, Orono, MN 55356
MLS# 6759724Listed by: COLDWELL BANKER REALTY - New
 $798,000Active4 beds 3 baths3,535 sq. ft.
$798,000Active4 beds 3 baths3,535 sq. ft.2530 Old Beach Road, Orono, MN 55391
MLS# 6755800Listed by: REDFIN CORPORATION - New
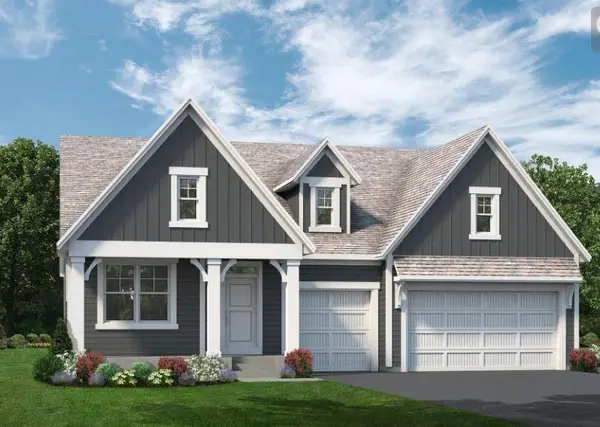 $1,199,900Active3 beds 3 baths3,176 sq. ft.
$1,199,900Active3 beds 3 baths3,176 sq. ft.1245 Arbor Street, Orono, MN 55391
MLS# 6767963Listed by: COLDWELL BANKER REALTY - New
 $499,900Active2 beds 2 baths1,792 sq. ft.
$499,900Active2 beds 2 baths1,792 sq. ft.520 Hanlon Ave, Orono, MN 55391
MLS# 6767979Listed by: RC ENTERPRISES, LLC - New
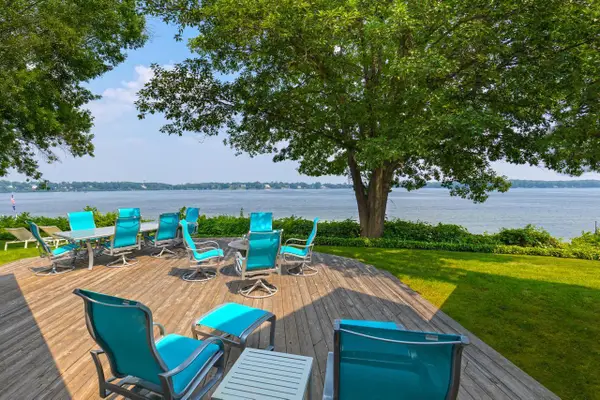 $4,350,000Active5 beds 5 baths4,886 sq. ft.
$4,350,000Active5 beds 5 baths4,886 sq. ft.2610 W Lafayette Road, Orono, MN 55331
MLS# 6733518Listed by: COLDWELL BANKER REALTY - Open Thu, 4:30 to 6:30pm
 $5,350,000Active4 beds 6 baths5,723 sq. ft.
$5,350,000Active4 beds 6 baths5,723 sq. ft.3135 N Shore Drive, Orono, MN 55391
MLS# 6764526Listed by: COLDWELL BANKER REALTY 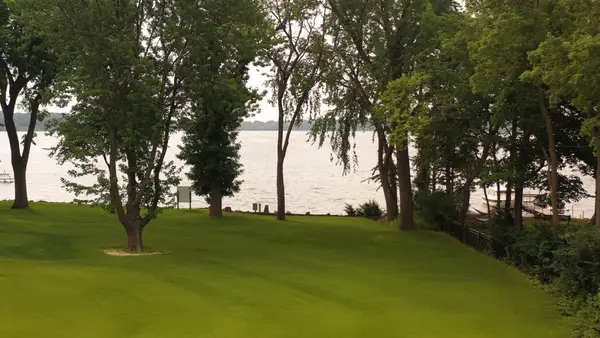 $3,100,000Active1.01 Acres
$3,100,000Active1.01 Acres3055 N Shore Drive, Orono, MN 55391
MLS# 6762187Listed by: NEW HAUS REAL ESTATE, INC. $1,150,000Active4 beds 5 baths3,998 sq. ft.
$1,150,000Active4 beds 5 baths3,998 sq. ft.1980 County Road 6, Orono, MN 55356
MLS# 6717791Listed by: COLDWELL BANKER REALTY $1,895,000Active5 beds 5 baths6,148 sq. ft.
$1,895,000Active5 beds 5 baths6,148 sq. ft.2605 Thoroughbred Lane, Orono, MN 55356
MLS# 6749516Listed by: COUNSELOR REALTY, INC.

