1545 Minnie Avenue, Orono, MN 55364
Local realty services provided by:Better Homes and Gardens Real Estate Advantage One
1545 Minnie Avenue,Orono, MN 55364
$2,780,000
- 6 Beds
- 6 Baths
- 5,641 sq. ft.
- Single family
- Active
Listed by: dominic jankowski
Office: coldwell banker realty
MLS#:6787337
Source:NSMLS
Price summary
- Price:$2,780,000
- Price per sq. ft.:$492.82
About this home
Nestled among the trees of a half-acre lot, this new construction masterpiece by Omni Custom Builders is set for completion in March 2026, this sophisticated home will have it all. Inside, expansive Pella windows flood the open-concept main level with natural light, anchored by a striking limestone fireplace. The gourmet kitchen is a true showpiece, featuring Manhattan Oak cabinetry, a custom bronze range hood, full Thermador appliance suite, full Cambria countertops, ceiling-height cabinetry, and a scullery kitchen complete with a second dishwasher and steam oven. A three-season porch gracefully welcomes the outdoors and connects to the open air deck, extending the living space and providing year-round enjoyment. Upstairs, the owner’s suite offers a private retreat with a lounge area, private outside deck, marble-clad shower, freestanding soaking tub, and in-floor heating. Three additional ensuite bedrooms, each appointed with designer tile work, are conveniently located near the laundry room, which continues the home’s marble & Cambria finishes. The lower level is designed for both leisure and entertaining, boasting a fully outfitted bar adjacent to a climate-controlled wine cellar ideal for the discerning collector. Ample space is available for a game area, media lounge, in addition to the exercise room, along with an additional bedroom. The attached garage impresses with double-height ceilings, offering versatility as a sport court or space for a car collection with lifts. A detached two-car garage provides additional room for vehicles, boats, or seasonal toys, also fully insulated & heated. Don't miss the extra storage underneath the 3 season porch! All with close proximity to Lake Minnetonka attractions, the North Arm boat launch, and Sandy Beach Park! Constructed with the finest materials and construction methods, no detail is overlooked. Buyers who engage soon may have the opportunity to personalize certain elements. A comprehensive features list, design package, and survey are available upon request.
Contact an agent
Home facts
- Year built:2026
- Listing ID #:6787337
- Added:153 day(s) ago
- Updated:February 24, 2026 at 03:43 PM
Rooms and interior
- Bedrooms:6
- Total bathrooms:6
- Full bathrooms:1
- Half bathrooms:1
- Living area:5,641 sq. ft.
Heating and cooling
- Cooling:Central Air
- Heating:Fireplace(s), Forced Air, Zoned
Structure and exterior
- Roof:Asphalt
- Year built:2026
- Building area:5,641 sq. ft.
- Lot area:0.49 Acres
Utilities
- Water:Well
- Sewer:City Sewer - In Street
Finances and disclosures
- Price:$2,780,000
- Price per sq. ft.:$492.82
- Tax amount:$3,023 (2025)
New listings near 1545 Minnie Avenue
- New
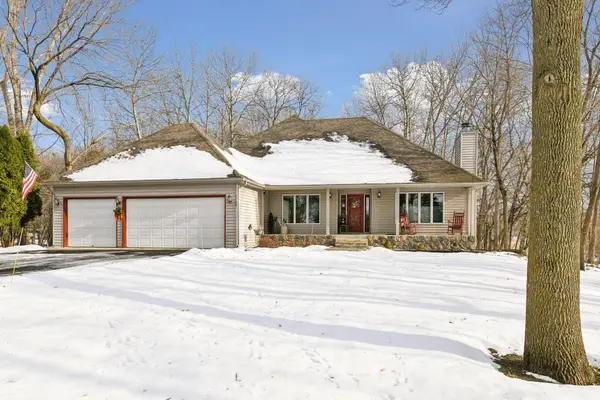 $835,000Active3 beds 4 baths2,783 sq. ft.
$835,000Active3 beds 4 baths2,783 sq. ft.1760 Concordia Street, Wayzata, MN 55391
MLS# 7021588Listed by: COMPASS 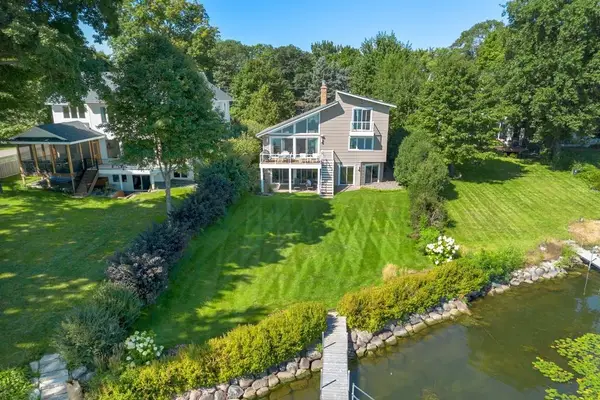 $2,400,000Pending4 beds 3 baths3,626 sq. ft.
$2,400,000Pending4 beds 3 baths3,626 sq. ft.1790 Shadywood Road, Wayzata, MN 55391
MLS# 7013322Listed by: EDINA REALTY, INC.- Coming Soon
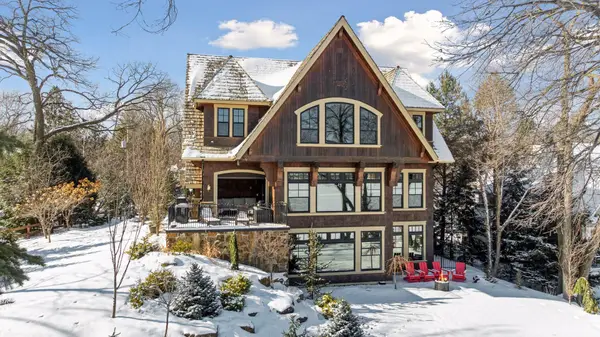 $3,999,000Coming Soon5 beds 5 baths
$3,999,000Coming Soon5 beds 5 baths1300 Spruce Place, Orono, MN 55364
MLS# 7017501Listed by: COLDWELL BANKER REALTY 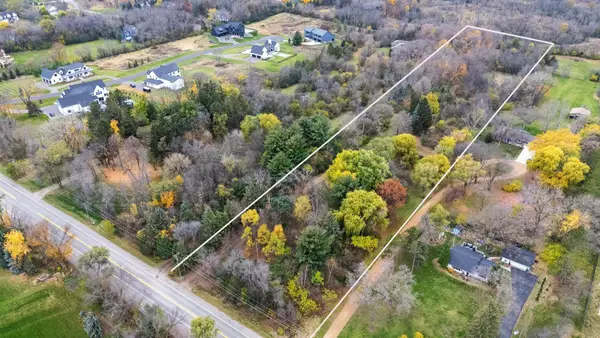 $599,000Active4.88 Acres
$599,000Active4.88 Acres285 B N Old Crystal Bay Road, Orono, MN 55356
MLS# 7020403Listed by: MOVE IT REAL ESTATE GROUP/LAKE $599,000Active3 beds 2 baths1,182 sq. ft.
$599,000Active3 beds 2 baths1,182 sq. ft.285 N Old Crystal Bay Road, Orono, MN 55356
MLS# 7020406Listed by: MOVE IT REAL ESTATE GROUP/LAKE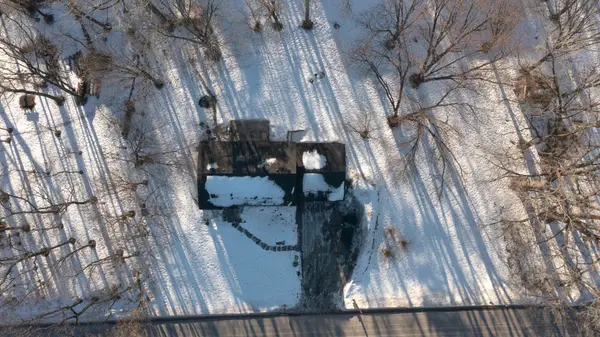 $449,000Active3 beds 2 baths1,902 sq. ft.
$449,000Active3 beds 2 baths1,902 sq. ft.1145 Willow Drive S, Wayzata, MN 55391
MLS# 7020215Listed by: COMPASS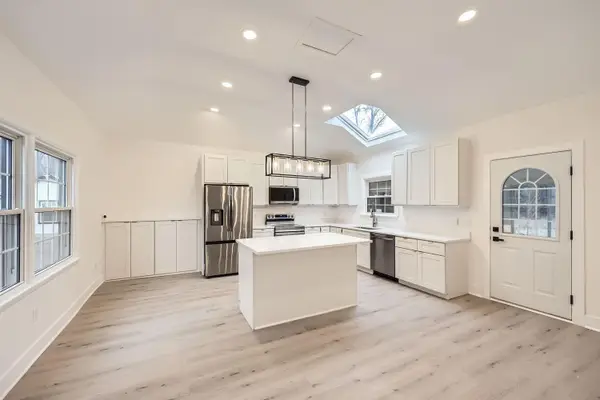 $644,900Active4 beds 3 baths2,430 sq. ft.
$644,900Active4 beds 3 baths2,430 sq. ft.1300 6th Avenue N, Orono, MN 55356
MLS# 7019331Listed by: KELLER WILLIAMS CLASSIC REALTY- Open Sat, 12 to 2pm
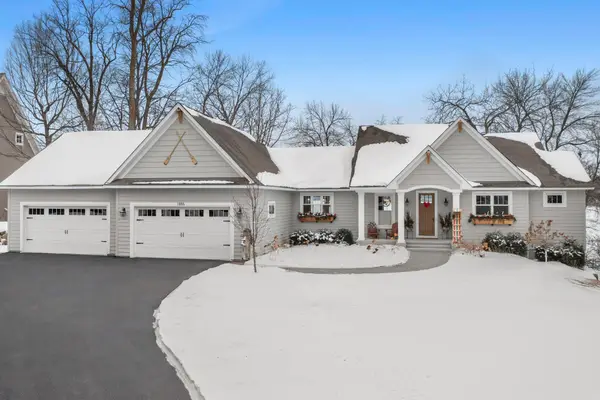 $3,600,000Active3 beds 3 baths3,794 sq. ft.
$3,600,000Active3 beds 3 baths3,794 sq. ft.1855 Concordia Street, Orono, MN 55391
MLS# 7018367Listed by: RE/MAX RESULTS 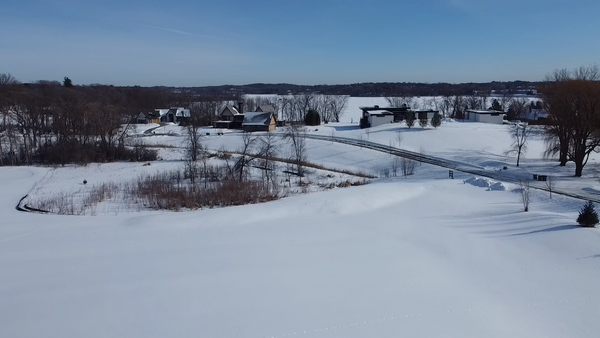 $715,000Pending2.04 Acres
$715,000Pending2.04 Acres1950 Lakeside Trail, Orono, MN 55356
MLS# 7016076Listed by: KELLER WILLIAMS PREMIER REALTY LAKE MINNETONKA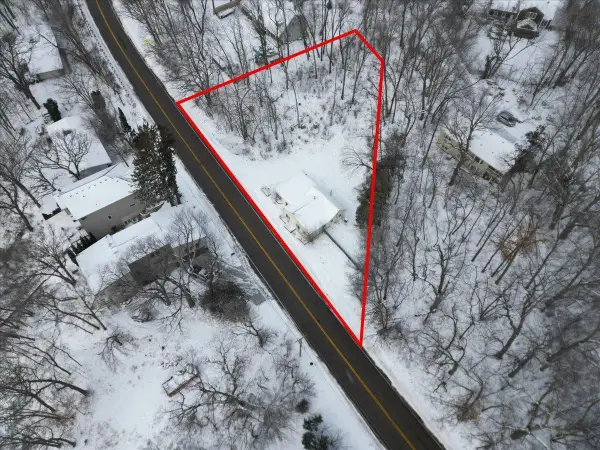 $353,500Active0.49 Acres
$353,500Active0.49 Acres4736 N Shore Drive, Mound, MN 55364
MLS# 7014366Listed by: EXECUTIVE REAL-ESTATE PROFESS

