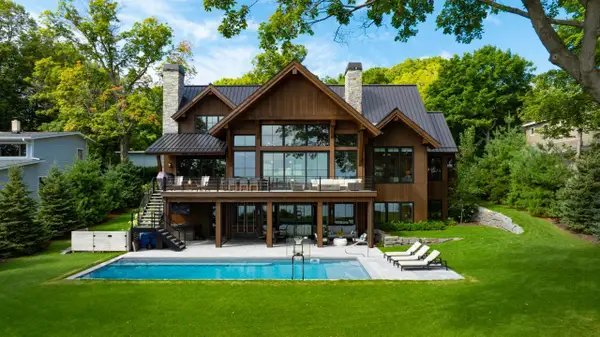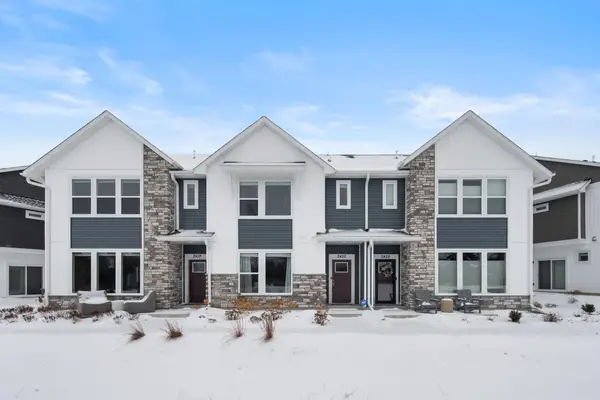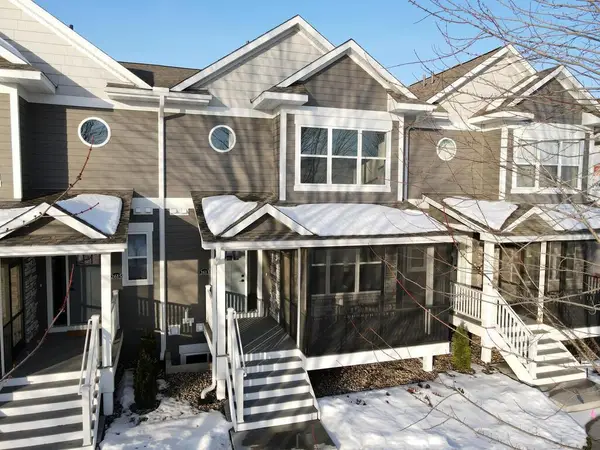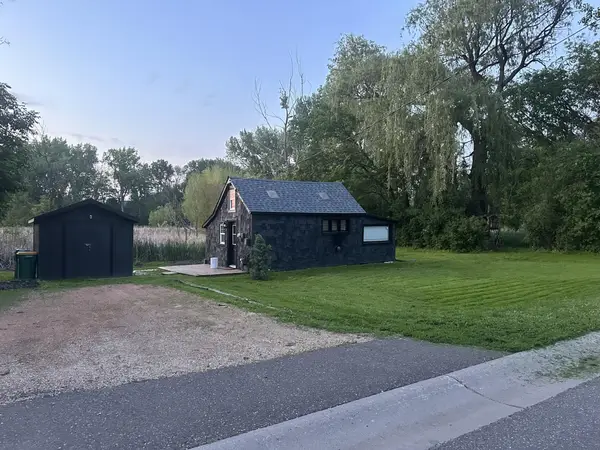1860 Shoreline Drive, Orono, MN 55391
Local realty services provided by:Better Homes and Gardens Real Estate Advantage One
1860 Shoreline Drive,Orono, MN 55391
$3,950,000
- 4 Beds
- 6 Baths
- 10,504 sq. ft.
- Single family
- Pending
Listed by: mary margaret bendickson
Office: compass
MLS#:6716153
Source:ND_FMAAR
Price summary
- Price:$3,950,000
- Price per sq. ft.:$376.05
About this home
Landmark Lake Minnetonka Estate located on 130+ feet of prime Lake Minnetonka lakeshore with perfect elevation and long South-Easterly views has long been admired with almost 2 acres of manicured grounds and dramatic spaces both inside and out. Over 9000 sf of sophisticated custom detailing and design features including a breathtaking foyer that opens to the jaw dropping 2 story wall of windows with impressive fireplace, exquisite chandelier and circular staircase that paints the picture of timeless architecture and impeccable design.The main level also includes a gorgeous library with lake views and fireplace, large gourmet kitchen with circular island, walk out patio with built in grill, grand formal dining room, venetian plaster walls, elevator, three large bedrooms on upper level including the primary suite with lakeside balcony and fireplace and luxurious owner's spa like bath. The lower level features another expansive bedroom and private bath, home theater, wine room, large bar for entertaining, billiards area and a wonderful family room that opens to the lower lawn.
This home also offers Lutron lighting and geothermal heating and cooling.
Located close to Wayzata with direct access to the Dakota Trail.
Orono Schools! This is a remarkable legacy property!
Contact an agent
Home facts
- Year built:2007
- Listing ID #:6716153
- Added:236 day(s) ago
- Updated:January 22, 2026 at 09:03 AM
Rooms and interior
- Bedrooms:4
- Total bathrooms:6
- Full bathrooms:3
- Half bathrooms:2
- Living area:10,504 sq. ft.
Heating and cooling
- Cooling:Central Air
Structure and exterior
- Year built:2007
- Building area:10,504 sq. ft.
- Lot area:1.92 Acres
Utilities
- Water:Well
- Sewer:City Sewer/Connected
Finances and disclosures
- Price:$3,950,000
- Price per sq. ft.:$376.05
- Tax amount:$37,634
New listings near 1860 Shoreline Drive
- New
 $6,995,000Active6 beds 6 baths7,490 sq. ft.
$6,995,000Active6 beds 6 baths7,490 sq. ft.3247 Casco Circle, Orono, MN 55391
MLS# 7011201Listed by: COLDWELL BANKER REALTY - New
 $465,000Active3 beds 3 baths2,236 sq. ft.
$465,000Active3 beds 3 baths2,236 sq. ft.2422 N Blossom Circle, Orono, MN 55356
MLS# 7007192Listed by: COMPASS  $384,900Active2 beds 2 baths1,536 sq. ft.
$384,900Active2 beds 2 baths1,536 sq. ft.2670 Kelley Parkway #317, Orono, MN 55356
MLS# 6824417Listed by: RE/MAX RESULTS $384,900Active2 beds 2 baths1,536 sq. ft.
$384,900Active2 beds 2 baths1,536 sq. ft.2670 Kelley Parkway #317, Orono, MN 55356
MLS# 6824417Listed by: RE/MAX RESULTS $1,499,000Active10.76 Acres
$1,499,000Active10.76 Acres940 S Brown Road, Wayzata, MN 55391
MLS# 7006524Listed by: RE/MAX RESULTS $1,499,000Active5 beds 4 baths4,600 sq. ft.
$1,499,000Active5 beds 4 baths4,600 sq. ft.940 Brown Road S, Wayzata, MN 55391
MLS# 7006526Listed by: RE/MAX RESULTS- Open Sat, 12 to 2pm
 $330,000Active2 beds 1 baths1,640 sq. ft.
$330,000Active2 beds 1 baths1,640 sq. ft.2296 Shadywood Road, Wayzata, MN 55391
MLS# 7004317Listed by: RE/MAX RESULTS  $615,000Active3 beds 4 baths2,476 sq. ft.
$615,000Active3 beds 4 baths2,476 sq. ft.2613 Cascade Lane, Long Lake, MN 55356
MLS# 7001950Listed by: EDINA REALTY, INC. $615,000Active3 beds 4 baths3,096 sq. ft.
$615,000Active3 beds 4 baths3,096 sq. ft.2613 Cascade Lane, Long Lake, MN 55356
MLS# 7001950Listed by: EDINA REALTY, INC. $189,900Active1 beds 2 baths650 sq. ft.
$189,900Active1 beds 2 baths650 sq. ft.3660- Togo Road, Orono, MN 55391
MLS# 6825862Listed by: COLDWELL BANKER REALTY
