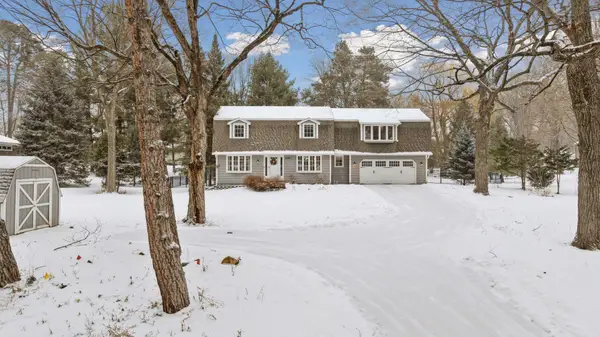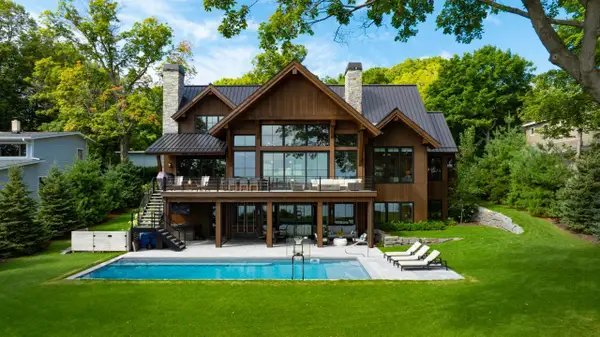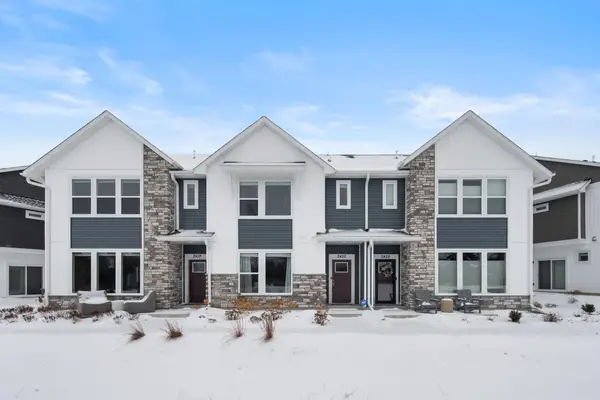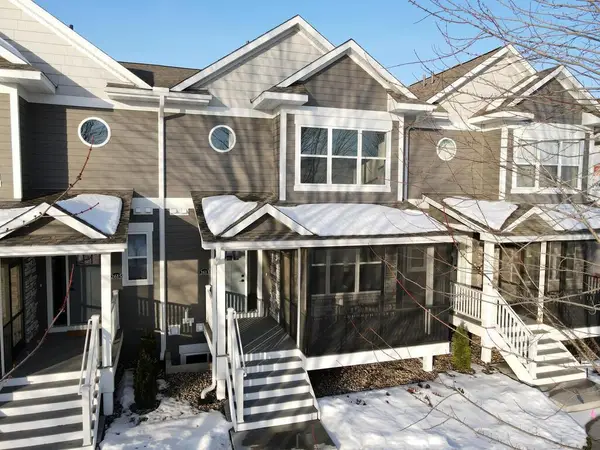2255 French Creek Circle, Orono, MN 55391
Local realty services provided by:Better Homes and Gardens Real Estate Advantage One
Listed by: jim schwarz
Office: lakes sotheby's international
MLS#:7001249
Source:NSMLS
Price summary
- Price:$1,695,000
- Price per sq. ft.:$305.13
- Monthly HOA dues:$308.33
About this home
Discover this extraordinary residence tucked at the end of a private cul-de-sac in the coveted French Creek neighborhood. Set on 1.64-acres of manicured grounds, the property offers exceptional privacy and wooded views. This home blends timeless European elegance with modern comfort, craftsmanship, and exquisite taste.
The main level was extensively remodeled in two phases (2019 and 2021) by Carrigan Curtis Design & Build. Every selection was made with thoughtful intention, resulting in a refined, cohesive aesthetic throughout.
Sun-filled spaces flow seamlessly, enhanced by white oak hardwood floors, cathedral ceilings, archways, and a peaceful, sophisticated palette. The living room is crowned by a dramatic custom Palladian window-one of the home’s signature features - framing sweeping views of the wooded acreage. The stunning designer kitchen is a showpiece, highlights including custom enameled cabinetry, a 42” La Cornue range with patina brass
accents, Sub-Zero refrigerator, beverage center, and a sunny garden window above the sink. The adjacent breakfast room and generous dining room welcome both intimate meals and larger gatherings. A vaulted family room with new windows and custom built-ins opens to the charming three-season porch and upper deck overlooking the pool. The main-level primary suite is a calming retreat with corner windows and a spectacular marble-clad bathroom offering dual vanities, a soaking tub, walk-in shower with repeating arch detail, and a spacious custom closet. Thoughtfully designed storage is abundant, including a large mudroom with custom lockers and a multifunctional laundry room. Upstairs are three bright bedrooms - each with southern views - and a full bath with dual vanities and excellent storage. The walkout lower level offers two additional bedrooms, a bathroom with sauna and towel room, expansive storage options, and access to the beautifully landscaped pool area surrounded by hydrangeas and peaceful nature views. French Creek is an intimate, private community of just seventeen homes with acres of preserved woodlands, two tennis courts (one lined for pickleball), and a reservable gazebo with fireplace. The roof was recently replaced. Driveway, mechanicals, appliances, and septic are all newer. Ideally located minutes from downtown Wayzata, marinas, the Lafayette, Woodhill, and Wayzata Country Clubs, and miles of nearby trails. Served by top-rated Orono Schools, this is a rare opportunity for refined main-level living in an unmatched setting.
Contact an agent
Home facts
- Year built:1988
- Listing ID #:7001249
- Added:332 day(s) ago
- Updated:January 23, 2026 at 02:57 PM
Rooms and interior
- Bedrooms:6
- Total bathrooms:4
- Full bathrooms:2
- Half bathrooms:1
- Living area:5,555 sq. ft.
Heating and cooling
- Cooling:Central Air
- Heating:Forced Air
Structure and exterior
- Roof:Age 8 Years or Less
- Year built:1988
- Building area:5,555 sq. ft.
- Lot area:1.64 Acres
Utilities
- Water:Well
- Sewer:Private Sewer, Septic System Compliant - Yes
Finances and disclosures
- Price:$1,695,000
- Price per sq. ft.:$305.13
- Tax amount:$15,088 (2025)
New listings near 2255 French Creek Circle
 $825,000Pending5 beds 4 baths3,600 sq. ft.
$825,000Pending5 beds 4 baths3,600 sq. ft.2650 Kelly Avenue, Orono, MN 55331
MLS# 7001837Listed by: COMPASS- New
 $6,995,000Active6 beds 6 baths7,490 sq. ft.
$6,995,000Active6 beds 6 baths7,490 sq. ft.3247 Casco Circle, Orono, MN 55391
MLS# 7011201Listed by: COLDWELL BANKER REALTY - New
 $465,000Active3 beds 3 baths2,236 sq. ft.
$465,000Active3 beds 3 baths2,236 sq. ft.2422 N Blossom Circle, Orono, MN 55356
MLS# 7007192Listed by: COMPASS  $384,900Active2 beds 2 baths1,536 sq. ft.
$384,900Active2 beds 2 baths1,536 sq. ft.2670 Kelley Parkway #317, Orono, MN 55356
MLS# 6824417Listed by: RE/MAX RESULTS $384,900Active2 beds 2 baths1,536 sq. ft.
$384,900Active2 beds 2 baths1,536 sq. ft.2670 Kelley Parkway #317, Orono, MN 55356
MLS# 6824417Listed by: RE/MAX RESULTS $1,499,000Active10.76 Acres
$1,499,000Active10.76 Acres940 S Brown Road, Wayzata, MN 55391
MLS# 7006524Listed by: RE/MAX RESULTS $1,499,000Active5 beds 4 baths4,600 sq. ft.
$1,499,000Active5 beds 4 baths4,600 sq. ft.940 Brown Road S, Wayzata, MN 55391
MLS# 7006526Listed by: RE/MAX RESULTS- Open Sat, 12 to 2pm
 $330,000Active2 beds 1 baths1,640 sq. ft.
$330,000Active2 beds 1 baths1,640 sq. ft.2296 Shadywood Road, Wayzata, MN 55391
MLS# 7004317Listed by: RE/MAX RESULTS  $615,000Active3 beds 4 baths2,476 sq. ft.
$615,000Active3 beds 4 baths2,476 sq. ft.2613 Cascade Lane, Long Lake, MN 55356
MLS# 7001950Listed by: EDINA REALTY, INC. $615,000Active3 beds 4 baths3,096 sq. ft.
$615,000Active3 beds 4 baths3,096 sq. ft.2613 Cascade Lane, Long Lake, MN 55356
MLS# 7001950Listed by: EDINA REALTY, INC.
