2475 Dunwoody Avenue, Orono, MN 55391
Local realty services provided by:Better Homes and Gardens Real Estate First Choice
2475 Dunwoody Avenue,Orono, MN 55391
$6,995,000
- 5 Beds
- 7 Baths
- 8,288 sq. ft.
- Single family
- Active
Upcoming open houses
- Sun, Nov 2312:30 pm - 02:30 pm
Listed by: brian k benson
Office: compass
MLS#:6768173
Source:NSMLS
Price summary
- Price:$6,995,000
- Price per sq. ft.:$738.73
About this home
Introducing this exquisite Lake Minnetonka new construction residence with an impressive 121’ of sandy shoreline and awe-inspiring panoramic southwesterly views. This custom floor plan offers breathtaking vistas from virtually every corner and high levels of architectural detail throughout. Boasting an opulent main-floor owner's suite with a luxurious spa bath, three upper-level bedrooms — all ensuite and all with lake views — a fully-equipped chef's kitchen with working pantry, a sun-drenched sunroom with full bar connected to outdoor patios, and a wellness center to rejuvenate your senses. Additionally, indulge in leisure activities with a golf/sports simulator room, an entertainment hub in the media room, a convenient nanny's apartment, and a capacious four-car garage. There is also an option for a swimming pool with plans ready, and over 1,100 sq ft of lower-level unfinished space for storage or future finished living. The architectural vision was masterfully crafted by renowned Alexander Design Group, while the esteemed NIH Homes handled the meticulous construction process. This property also includes a New Construction Home Warranty.
Contact an agent
Home facts
- Year built:2024
- Listing ID #:6768173
- Added:174 day(s) ago
- Updated:November 21, 2025 at 02:50 PM
Rooms and interior
- Bedrooms:5
- Total bathrooms:7
- Full bathrooms:3
- Half bathrooms:1
- Living area:8,288 sq. ft.
Heating and cooling
- Cooling:Central Air
- Heating:Forced Air, Radiant Floor
Structure and exterior
- Roof:Age 8 Years or Less, Metal, Shake
- Year built:2024
- Building area:8,288 sq. ft.
- Lot area:0.81 Acres
Utilities
- Water:City Water - Connected
- Sewer:City Sewer - Connected
Finances and disclosures
- Price:$6,995,000
- Price per sq. ft.:$738.73
- Tax amount:$31,858 (2025)
New listings near 2475 Dunwoody Avenue
- New
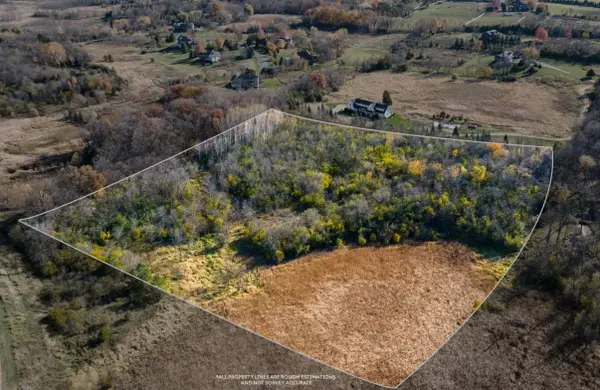 $550,000Active14.44 Acres
$550,000Active14.44 AcresXXXX Orchard Park Rd, Orono, MN 55391
MLS# 6812072Listed by: KELLER WILLIAMS PREMIER REALTY LAKE MINNETONKA - New
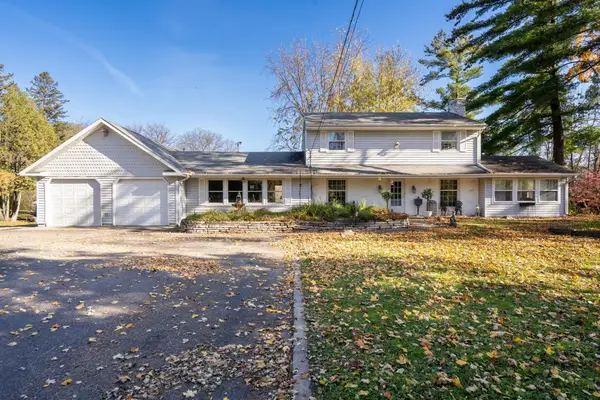 $849,900Active3 beds 3 baths2,637 sq. ft.
$849,900Active3 beds 3 baths2,637 sq. ft.640 Orchard Park Road, Orono, MN 55356
MLS# 6812057Listed by: KELLER WILLIAMS PREMIER REALTY LAKE MINNETONKA - Open Sat, 11am to 1pmNew
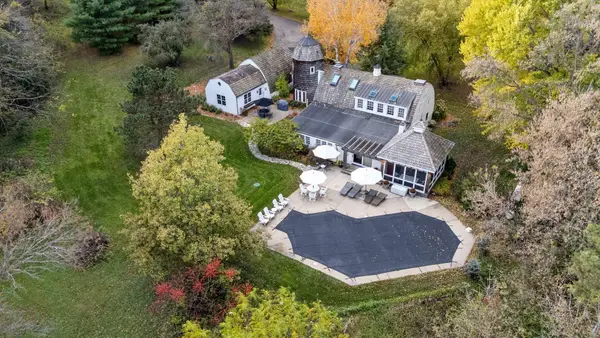 $2,100,000Active3 beds 3 baths3,716 sq. ft.
$2,100,000Active3 beds 3 baths3,716 sq. ft.440 N Arm Drive, Orono, MN 55364
MLS# 6806795Listed by: EDINA REALTY, INC. - New
 $4,850,000Active4 beds 6 baths5,723 sq. ft.
$4,850,000Active4 beds 6 baths5,723 sq. ft.3135 North Shore Drive, Orono, MN 55391
MLS# 6817458Listed by: COLDWELL BANKER REALTY - New
 $899,900Active3 beds 1 baths1,426 sq. ft.
$899,900Active3 beds 1 baths1,426 sq. ft.915 N Brown Road, Orono, MN 55356
MLS# 6810639Listed by: RE/MAX RESULTS - New
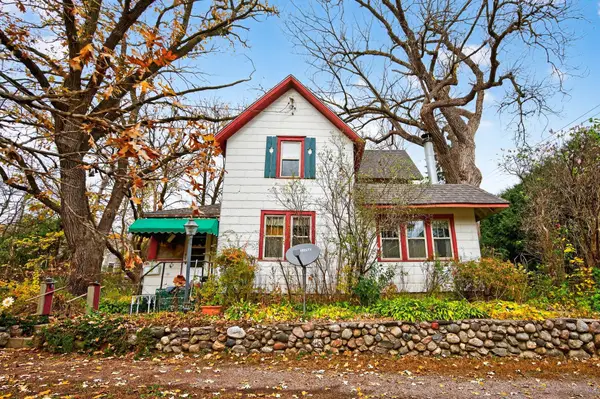 $899,900Active5.17 Acres
$899,900Active5.17 Acres915 N Brown Road, Orono, MN 55356
MLS# 6811664Listed by: RE/MAX RESULTS - Coming Soon
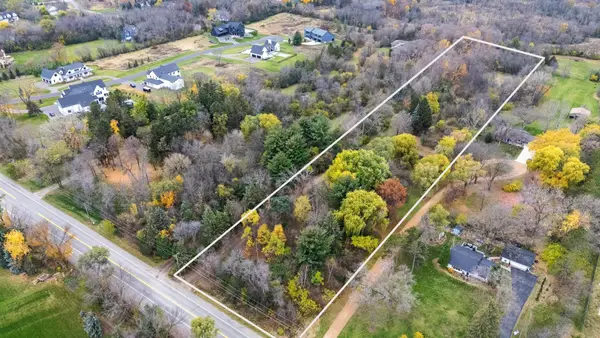 $695,000Coming Soon-- Acres
$695,000Coming Soon-- Acres285 B N Old Crystal Bay Road, Orono, MN 55356
MLS# 6816642Listed by: MOVE IT REAL ESTATE GROUP/LAKE - Coming Soon
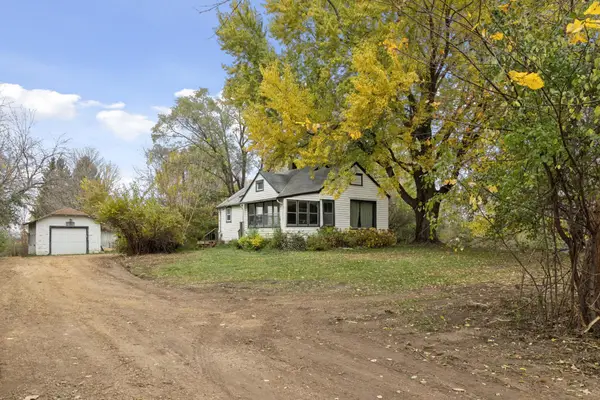 $695,000Coming Soon3 beds 2 baths
$695,000Coming Soon3 beds 2 baths285 N Old Crystal Bay Road, Orono, MN 55356
MLS# 6816588Listed by: MOVE IT REAL ESTATE GROUP/LAKE 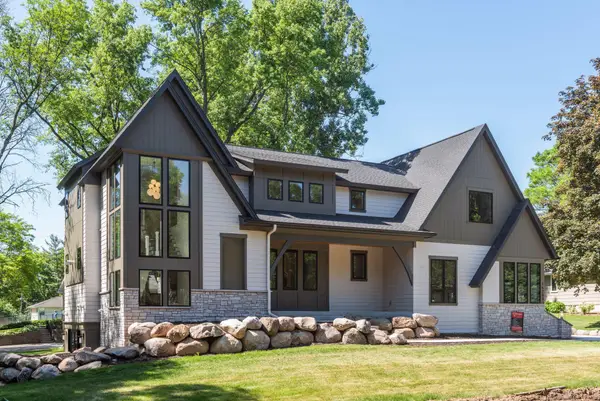 $2,900,000Active5 beds 5 baths5,000 sq. ft.
$2,900,000Active5 beds 5 baths5,000 sq. ft.2800 Casco Point Road, Orono, MN 55391
MLS# 6814820Listed by: ENGEL & VOLKERS LAKE MINNETONKA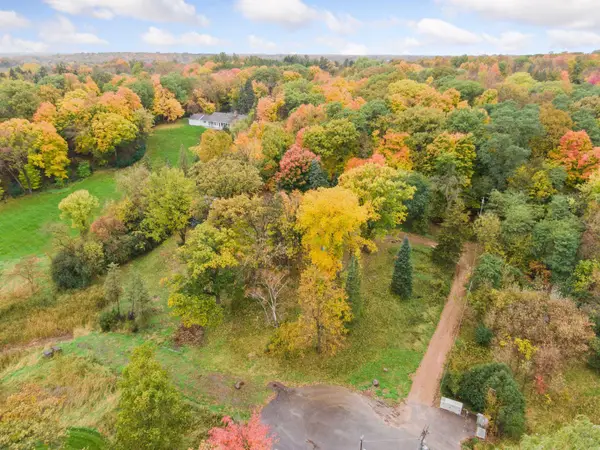 $1,650,000Active1.13 Acres
$1,650,000Active1.13 Acres365 W Lake Street, Orono, MN 55356
MLS# 6813071Listed by: EDINA REALTY, INC.
