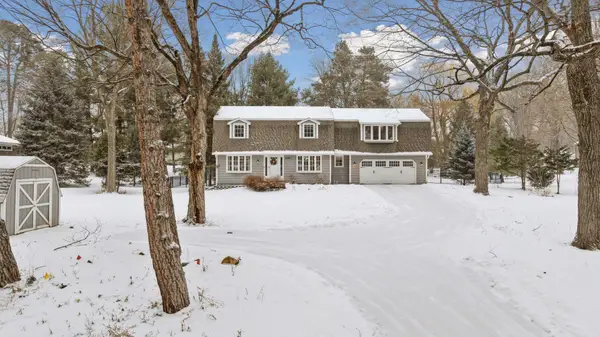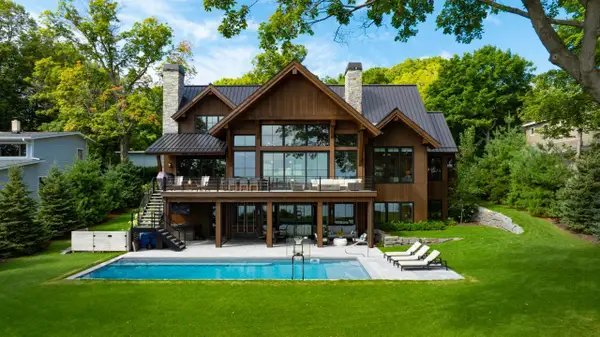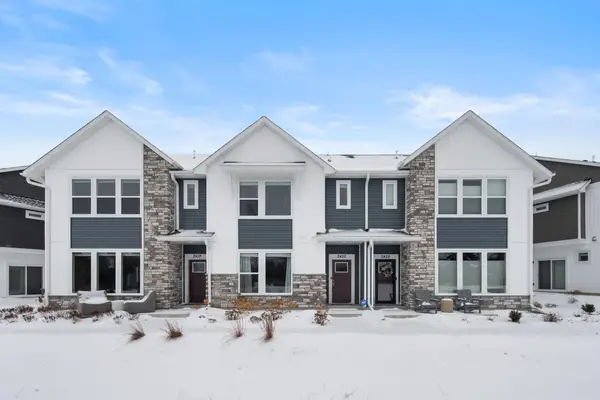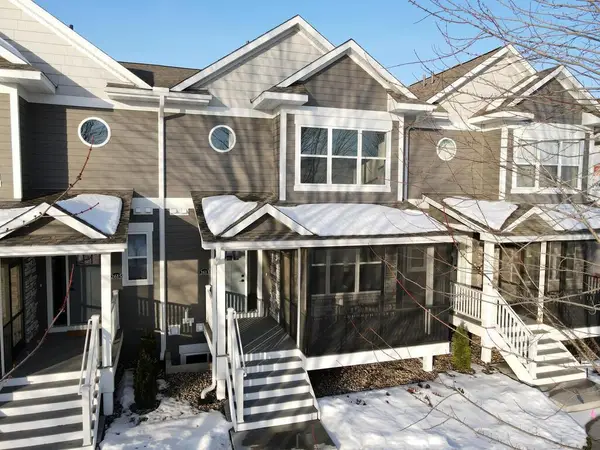2845 Little Orchard Way, Orono, MN 55391
Local realty services provided by:Better Homes and Gardens Real Estate Advantage One
2845 Little Orchard Way,Orono, MN 55391
$6,250,000
- 5 Beds
- 8 Baths
- 11,529 sq. ft.
- Single family
- Active
Listed by: david k wells iii, wren wells
Office: coldwell banker realty
MLS#:7007916
Source:NSMLS
Price summary
- Price:$6,250,000
- Price per sq. ft.:$542.11
About this home
Set along the coveted west-facing shoreline of Maxwell Bay, this remarkable estate is a private lakeside retreat, offering exceptional privacy and sweeping sunset views. Spanning 2.19 acres with more than 300 feet of untouched shoreline, the property overlooks the 70-acre Noerenberg Gardens-ensuring unspoiled, wooded vistas across the bay. Inside, soaring ceilings and expansive walls of glass frame tranquil water views from nearly every room. The open-concept main level is designed for effortless living and entertaining, featuring a spacious great room and a gourmet kitchen that flows into a sun-drenched family room. Beautifully refinished hardwood floors and fresh paint throughout. The main floor primary suite is a private retreat, complete with its own lakeside deck, an expansive walk-in closet, and a luxurious marble ensuite bath with a steam shower and soaking tub.
Perfect for year-round entertaining, the four-season porch offers heated floors, a fireplace, and indoor grill. The walk-out lower level includes a full bar, two ensuite guest bedrooms, a game room, home theater, office, and an additional heated 2-car garage with expansive storage. Spacious guest or nanny quarters offers great separation from the rest of the home. Ideally located - just 4 minutes to award-winning Orono Schools and 6 minutes to downtown Wayzata - this extraordinary home is a rare opportunity for refined lakeside living.
Contact an agent
Home facts
- Year built:2001
- Listing ID #:7007916
- Added:287 day(s) ago
- Updated:January 23, 2026 at 06:26 AM
Rooms and interior
- Bedrooms:5
- Total bathrooms:8
- Full bathrooms:3
- Half bathrooms:2
- Living area:11,529 sq. ft.
Heating and cooling
- Cooling:Central Air
- Heating:Boiler, Forced Air, In-Floor Heating, Radiant
Structure and exterior
- Roof:Age Over 8 Years, Wood
- Year built:2001
- Building area:11,529 sq. ft.
- Lot area:2.19 Acres
Utilities
- Water:Well
- Sewer:City Sewer - Connected
Finances and disclosures
- Price:$6,250,000
- Price per sq. ft.:$542.11
- Tax amount:$66,937 (2025)
New listings near 2845 Little Orchard Way
 $825,000Pending5 beds 4 baths3,600 sq. ft.
$825,000Pending5 beds 4 baths3,600 sq. ft.2650 Kelly Avenue, Orono, MN 55331
MLS# 7001837Listed by: COMPASS- New
 $6,995,000Active6 beds 6 baths7,490 sq. ft.
$6,995,000Active6 beds 6 baths7,490 sq. ft.3247 Casco Circle, Orono, MN 55391
MLS# 7011201Listed by: COLDWELL BANKER REALTY - New
 $465,000Active3 beds 3 baths2,236 sq. ft.
$465,000Active3 beds 3 baths2,236 sq. ft.2422 N Blossom Circle, Orono, MN 55356
MLS# 7007192Listed by: COMPASS  $384,900Active2 beds 2 baths1,536 sq. ft.
$384,900Active2 beds 2 baths1,536 sq. ft.2670 Kelley Parkway #317, Orono, MN 55356
MLS# 6824417Listed by: RE/MAX RESULTS $384,900Active2 beds 2 baths1,536 sq. ft.
$384,900Active2 beds 2 baths1,536 sq. ft.2670 Kelley Parkway #317, Orono, MN 55356
MLS# 6824417Listed by: RE/MAX RESULTS $1,499,000Active10.76 Acres
$1,499,000Active10.76 Acres940 S Brown Road, Wayzata, MN 55391
MLS# 7006524Listed by: RE/MAX RESULTS $1,499,000Active5 beds 4 baths4,600 sq. ft.
$1,499,000Active5 beds 4 baths4,600 sq. ft.940 Brown Road S, Wayzata, MN 55391
MLS# 7006526Listed by: RE/MAX RESULTS- Open Sat, 12 to 2pm
 $330,000Active2 beds 1 baths1,640 sq. ft.
$330,000Active2 beds 1 baths1,640 sq. ft.2296 Shadywood Road, Wayzata, MN 55391
MLS# 7004317Listed by: RE/MAX RESULTS  $615,000Active3 beds 4 baths2,476 sq. ft.
$615,000Active3 beds 4 baths2,476 sq. ft.2613 Cascade Lane, Long Lake, MN 55356
MLS# 7001950Listed by: EDINA REALTY, INC. $615,000Active3 beds 4 baths3,096 sq. ft.
$615,000Active3 beds 4 baths3,096 sq. ft.2613 Cascade Lane, Long Lake, MN 55356
MLS# 7001950Listed by: EDINA REALTY, INC.
