4485 N Shore Drive, Orono, MN 55364
Local realty services provided by:Better Homes and Gardens Real Estate Advantage One
4485 N Shore Drive,Orono, MN 55364
$5,547,700
- 6 Beds
- 7 Baths
- 5,818 sq. ft.
- Single family
- Active
Listed by: margaret p trenary
Office: trenary realty group
MLS#:6791779
Source:ND_FMAAR
Price summary
- Price:$5,547,700
- Price per sq. ft.:$953.54
About this home
Discover luxury living in this exquisite custom-built home by Omni Custom Builders nestled along the picturesque shores of Lake Minnetonka. This architectural masterpiece boasts over 6000 sq ft of elegantly designed living space.
Relax in the serene primary suite, complete with a luxurious spa-like bathroom. Enjoy outdoor gatherings on the expansive deck or patio, which leads to your own private dock—perfect for boating, fishing, or taking in the breathtaking sunsets. Step inside to a grand foyer that opens to a light-filled open-concept living area, perfect for entertaining. The gourmet kitchen is a chef's dream, equipped with high-end appliances, custom cabinetry, and a large island that flows into the dining and living areas, adorned with a stunning fireplace and panoramic lake views.
This amazingly unique property features a ~635 sq ft grandfathered-in separate-structure cottage that will be renovated, located only 40' back from the shoreline of Lake Minnetonka (West Arm). The shoreline cottage has a Living Room, Kitchen, Bedroom, Bathroom, and deck – the absolute perfect guest house. With a south-facing lot boasting 75 feet of shoreline, it offers the perfect setting for a walk-out lower level with a patio and steps to the lake.
The three bedrooms on the upper level are impressively spacious, each equipped with its own luxurious ensuite and expansive walk-in closet, ensuring both comfort and privacy. The Laundry Room is generously sized, featuring two washers and two dryers, allowing you to manage all your laundry effortlessly.
The lower level boasts an expansive family room, adjacent to a state-of-the-art Golf Simulator and an exquisite theater room. This luxurious space also full-sized bar, perfect for entertaining guests. There is a Lake Bath, featuring a spa sauna and shower, with a separate entrance from the outside. The fifth bedroom offers a picturesque view of the lake and is conveniently located next to the outdoor covered lanai, complete with an outdoor grill and a charming fireplace, ideal for al fresco gatherings.
A 4-car garage is designed to accommodate all your cars and lake toys.
Ready to build, still possible to select your own interior finishings. Ready for move in this spring, 2026
At Omni Custom Builders, we believe in homes that are deeply personal, impeccably crafted, and inspired by the lives they’re built to serve. With a combined 70+ years of experience, we’ve become a trusted partner for discerning families across Lake Minnetonka and the surrounding communities.
We don’t build houses. We craft backdrops for life’s most meaningful stories.
Our philosophy is grounded in partnership. Every home begins with listening—deeply—to understand the way you live, dream, and gather. From there, we design and construct with intention, delivering a home that is not only beautiful, but deeply personal.
We limit the number of projects we take on each year to preserve the quality, focus, and hands-on attention every client deserves. Because true luxury isn’t about scale—it’s about significance.
Contact an agent
Home facts
- Year built:2026
- Listing ID #:6791779
- Added:99 day(s) ago
- Updated:December 22, 2025 at 09:19 PM
Rooms and interior
- Bedrooms:6
- Total bathrooms:7
- Full bathrooms:1
- Half bathrooms:1
- Living area:5,818 sq. ft.
Heating and cooling
- Cooling:Central Air
- Heating:Forced Air
Structure and exterior
- Roof:Archetectural Shingles
- Year built:2026
- Building area:5,818 sq. ft.
- Lot area:0.6 Acres
Utilities
- Water:City Water/Connected
- Sewer:City Sewer/Connected
Finances and disclosures
- Price:$5,547,700
- Price per sq. ft.:$953.54
- Tax amount:$16,058
New listings near 4485 N Shore Drive
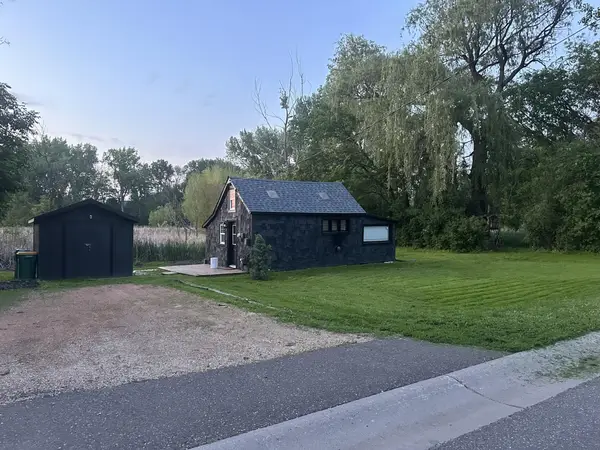 $189,900Active1 beds 2 baths650 sq. ft.
$189,900Active1 beds 2 baths650 sq. ft.3660- Togo Road, Orono, MN 55391
MLS# 6825862Listed by: COLDWELL BANKER REALTY- Open Sun, 12 to 2pm
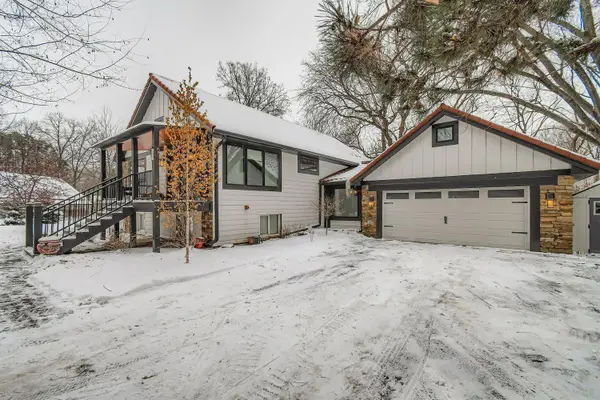 $675,000Active3 beds 4 baths2,476 sq. ft.
$675,000Active3 beds 4 baths2,476 sq. ft.888 Dakota Avenue, Orono, MN 55356
MLS# 6824741Listed by: COLDWELL BANKER REALTY 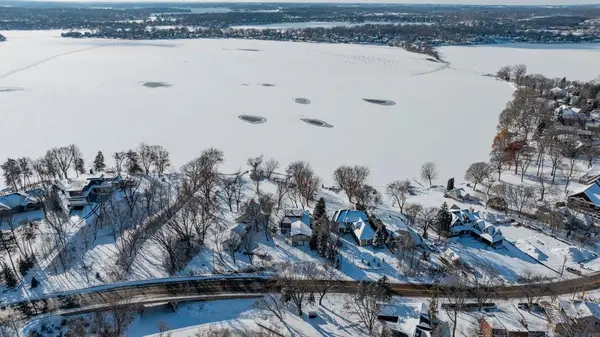 $1,650,000Active4 beds 4 baths4,064 sq. ft.
$1,650,000Active4 beds 4 baths4,064 sq. ft.4435 N Shore Drive, Orono, MN 55364
MLS# 6824623Listed by: KELLER WILLIAMS INTEGRITY REALTY $1,650,000Active4 beds 4 baths3,237 sq. ft.
$1,650,000Active4 beds 4 baths3,237 sq. ft.4435 N Shore Drive, Orono, MN 55364
MLS# 6824623Listed by: KELLER WILLIAMS INTEGRITY REALTY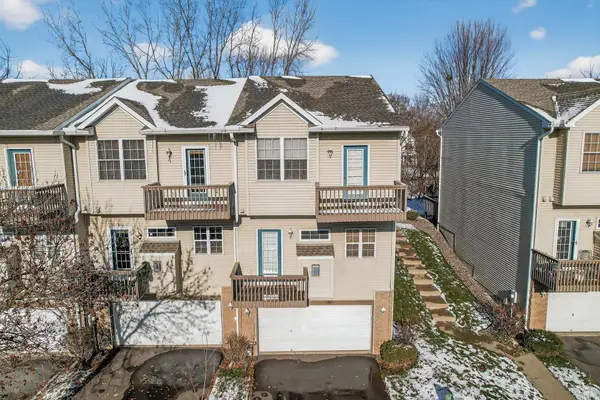 $325,000Active3 beds 2 baths2,010 sq. ft.
$325,000Active3 beds 2 baths2,010 sq. ft.3710 Livingston Avenue, Orono, MN 55391
MLS# 6822751Listed by: RE/MAX RESULTS $325,000Active3 beds 2 baths1,902 sq. ft.
$325,000Active3 beds 2 baths1,902 sq. ft.3710 Livingston Avenue, Orono, MN 55391
MLS# 6822751Listed by: RE/MAX RESULTS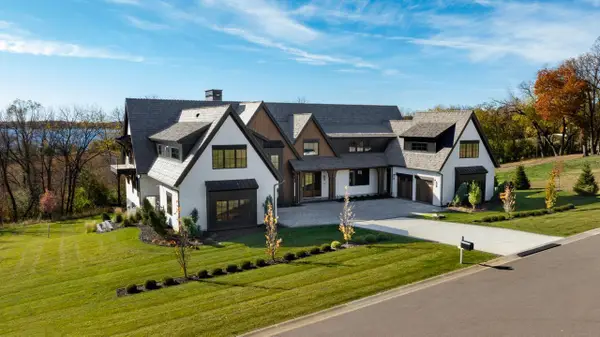 $9,450,000Active6 beds 9 baths11,117 sq. ft.
$9,450,000Active6 beds 9 baths11,117 sq. ft.1105 Tanager Hill, Orono, MN 55391
MLS# 6813369Listed by: COLDWELL BANKER REALTY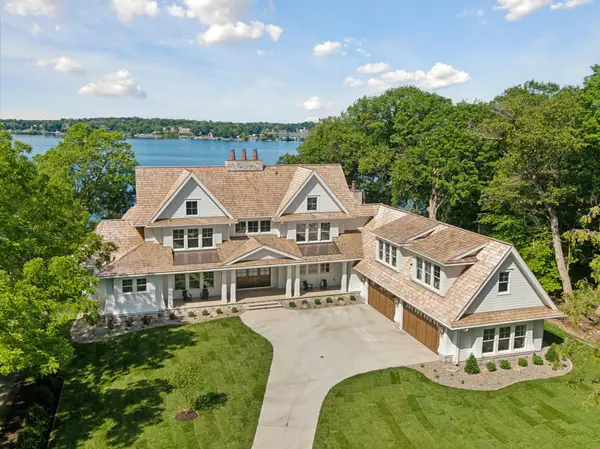 $6,750,000Active5 beds 7 baths8,288 sq. ft.
$6,750,000Active5 beds 7 baths8,288 sq. ft.2475 Dunwoody Avenue, Orono, MN 55391
MLS# 6823010Listed by: COMPASS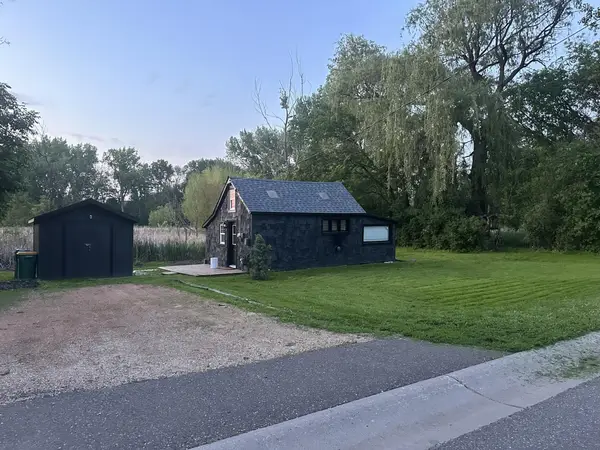 $189,900Active0.4 Acres
$189,900Active0.4 Acres3660 Togo Road, Orono, MN 55391
MLS# 6821339Listed by: COLDWELL BANKER REALTY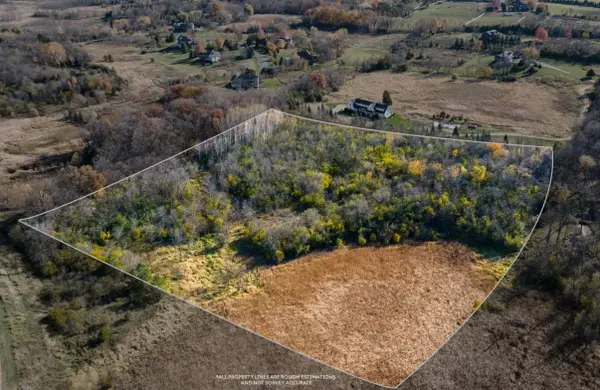 $550,000Active9.62 Acres
$550,000Active9.62 AcresXXXX Orchard Park Rd, Orono, MN 55391
MLS# 6812072Listed by: KELLER WILLIAMS PREMIER REALTY LAKE MINNETONKA
