45 Cristofori Circle, Orono, MN 55359
Local realty services provided by:Better Homes and Gardens Real Estate First Choice
45 Cristofori Circle,Orono, MN 55359
$2,999,000
- 4 Beds
- 5 Baths
- 6,209 sq. ft.
- Single family
- Active
Listed by: kyle h hunt, paige gibson
Office: coldwell banker realty
MLS#:6741900
Source:NSMLS
Price summary
- Price:$2,999,000
- Price per sq. ft.:$483.01
About this home
Experience the storybook elegance of European Arts & Crafts living in this stunning Maple Plain residence. Nestled at the end of a serene, tree-lined cul-de-sac in the highly sought-after Orono School District, this European Arts & Crafts Shingle Style home offers a rare blend of elegance and privacy. Designed by renowned Minnesota architect Michaela Mahady and masterfully built by Kyle Hunt & Partners, the home showcases timeless craftsmanship and exquisite attention to detail throughout. The expansive layout features formal living and dining spaces, a cozy family room, a dedicated office, and a chef’s kitchen with top-of-the-line appliances, custom cabinetry, and a spacious center island perfect for both everyday living and entertaining. Four generously sized bedrooms include a luxurious primary suite with a private bath, while custom millwork, plaster veneer walls, and masonry fireplaces add warmth and character to each room. Set on 3.13 acres of lush, wooded land, the property provides ample space for outdoor activities and quiet relaxation, including a screened porch to enjoy the natural surroundings. Located just a short drive from downtown Minneapolis, this home combines rural tranquility with urban convenience, making it a truly exceptional opportunity in a premier location.
Contact an agent
Home facts
- Year built:1999
- Listing ID #:6741900
- Added:70 day(s) ago
- Updated:November 13, 2025 at 11:30 AM
Rooms and interior
- Bedrooms:4
- Total bathrooms:5
- Full bathrooms:3
- Half bathrooms:1
- Living area:6,209 sq. ft.
Heating and cooling
- Cooling:Central Air
- Heating:Forced Air
Structure and exterior
- Roof:Asphalt, Pitched
- Year built:1999
- Building area:6,209 sq. ft.
- Lot area:3.13 Acres
Utilities
- Water:Well
- Sewer:Private Sewer
Finances and disclosures
- Price:$2,999,000
- Price per sq. ft.:$483.01
- Tax amount:$16,152 (2025)
New listings near 45 Cristofori Circle
- Coming Soon
 $899,900Coming Soon3 beds 1 baths
$899,900Coming Soon3 beds 1 baths915 N Brown Road, Orono, MN 55356
MLS# 6810639Listed by: RE/MAX RESULTS - Coming Soon
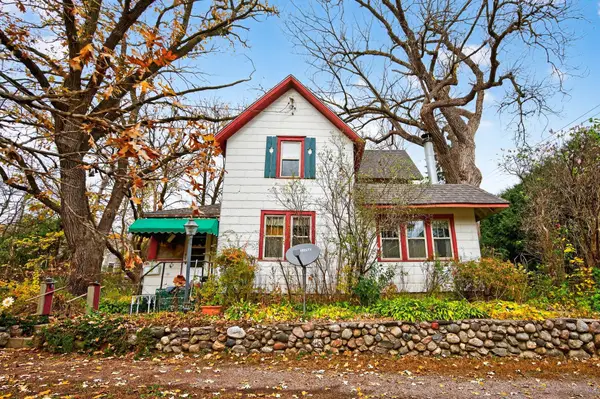 $899,900Coming Soon-- Acres
$899,900Coming Soon-- Acres915 N Brown Road, Orono, MN 55356
MLS# 6811664Listed by: RE/MAX RESULTS - Coming Soon
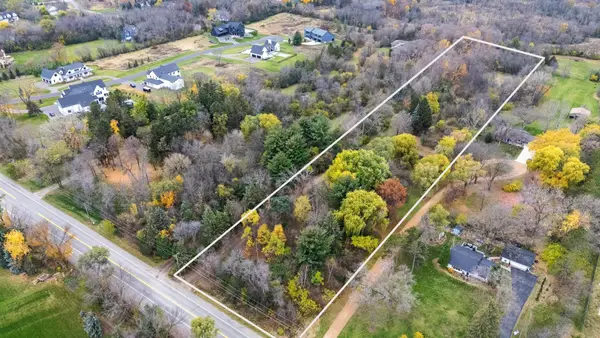 $695,000Coming Soon-- Acres
$695,000Coming Soon-- Acres285 B N Old Crystal Bay Road, Orono, MN 55356
MLS# 6816642Listed by: MOVE IT REAL ESTATE GROUP/LAKE - Coming Soon
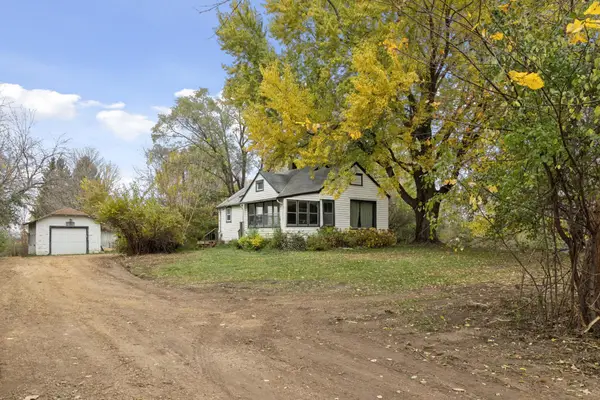 $695,000Coming Soon3 beds 2 baths
$695,000Coming Soon3 beds 2 baths285 N Old Crystal Bay Road, Orono, MN 55356
MLS# 6816588Listed by: MOVE IT REAL ESTATE GROUP/LAKE - New
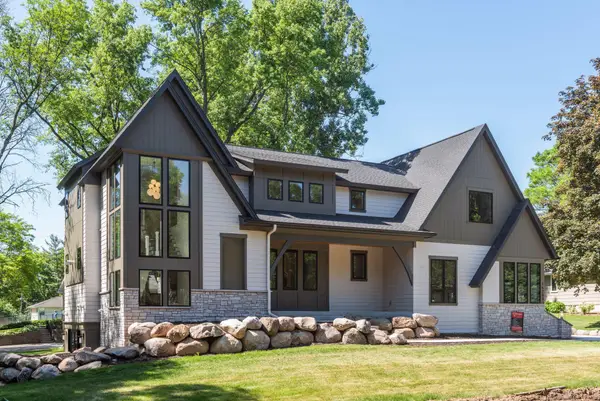 $2,900,000Active5 beds 5 baths5,000 sq. ft.
$2,900,000Active5 beds 5 baths5,000 sq. ft.2800 Casco Point Road, Orono, MN 55391
MLS# 6814820Listed by: ENGEL & VOLKERS LAKE MINNETONKA - New
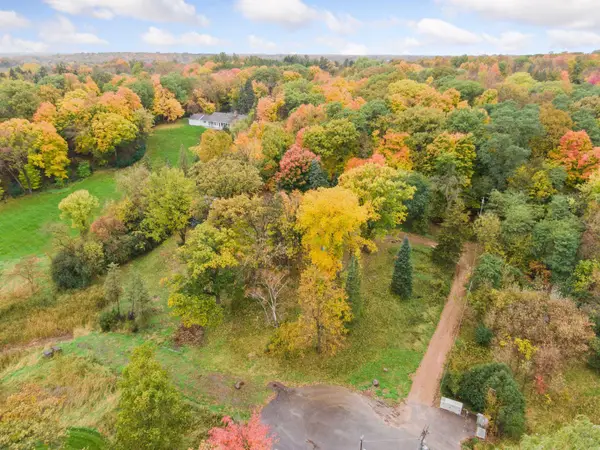 $1,650,000Active1.13 Acres
$1,650,000Active1.13 Acres365 W Lake Street, Orono, MN 55356
MLS# 6813071Listed by: EDINA REALTY, INC. - New
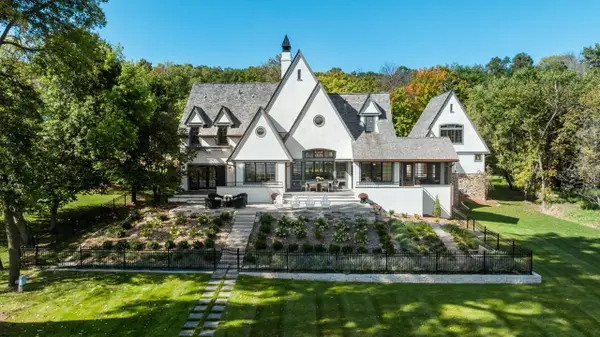 $3,495,000Active4 beds 6 baths3,401 sq. ft.
$3,495,000Active4 beds 6 baths3,401 sq. ft.1074 Wildhurst Trail, Orono, MN 55364
MLS# 6791566Listed by: COLDWELL BANKER REALTY 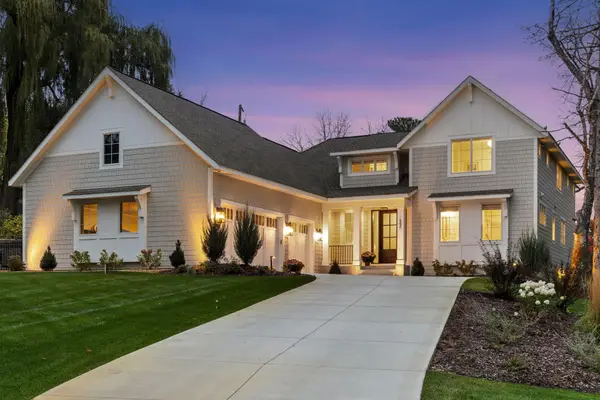 $2,489,000Active5 beds 5 baths4,172 sq. ft.
$2,489,000Active5 beds 5 baths4,172 sq. ft.550 Orono Orchards Road S, Orono, MN 55391
MLS# 6715312Listed by: COMPASS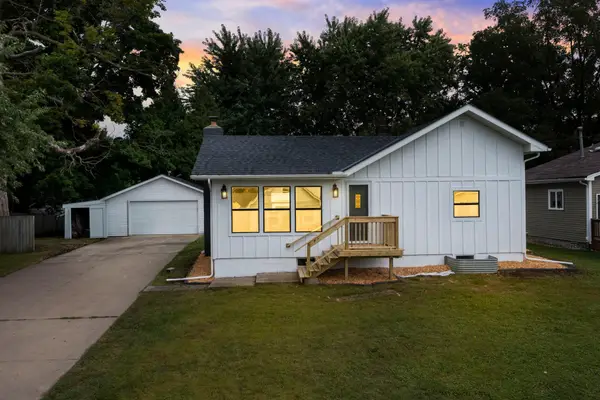 $499,900Active4 beds 2 baths1,821 sq. ft.
$499,900Active4 beds 2 baths1,821 sq. ft.3520 Lyric Avenue, Wayzata, MN 55391
MLS# 6812190Listed by: RE/MAX RESULTS $499,900Active4 beds 2 baths1,620 sq. ft.
$499,900Active4 beds 2 baths1,620 sq. ft.3520 Lyric Avenue, Orono, MN 55391
MLS# 6812190Listed by: RE/MAX RESULTS
