490 Sandhill Drive, Orono, MN 55356
Local realty services provided by:Better Homes and Gardens Real Estate First Choice
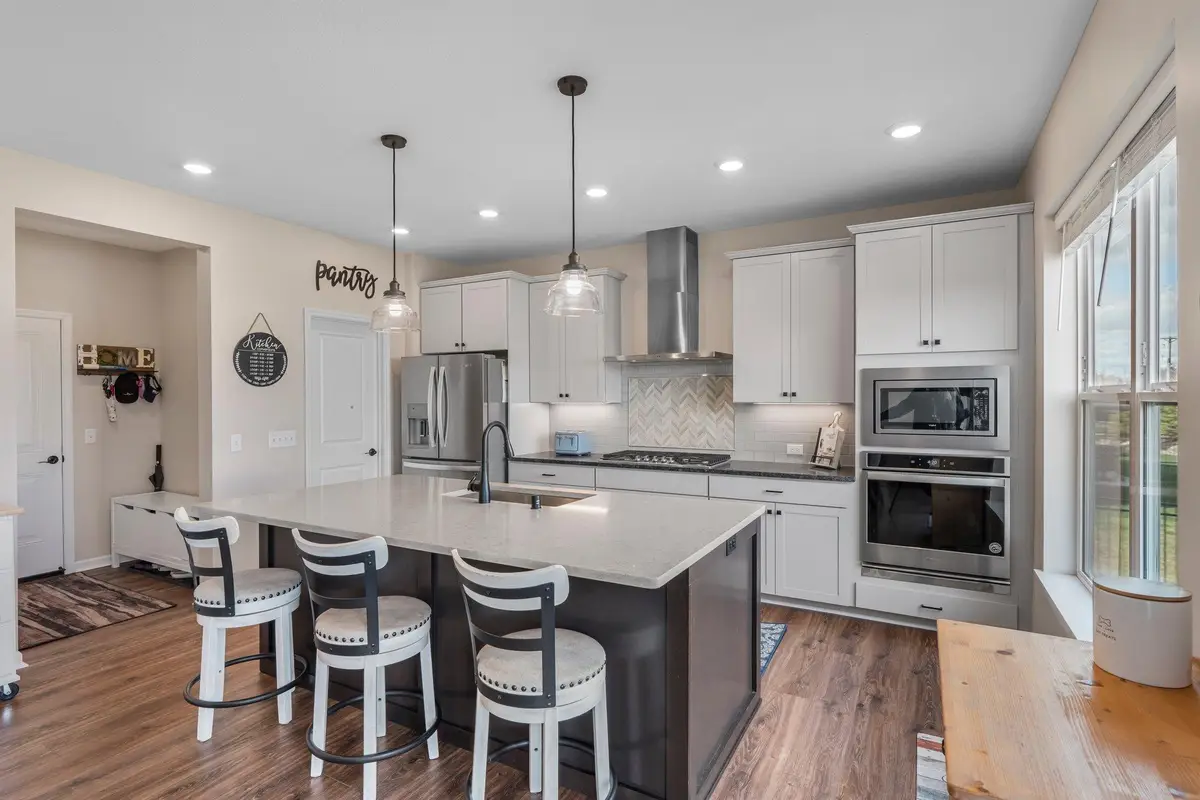
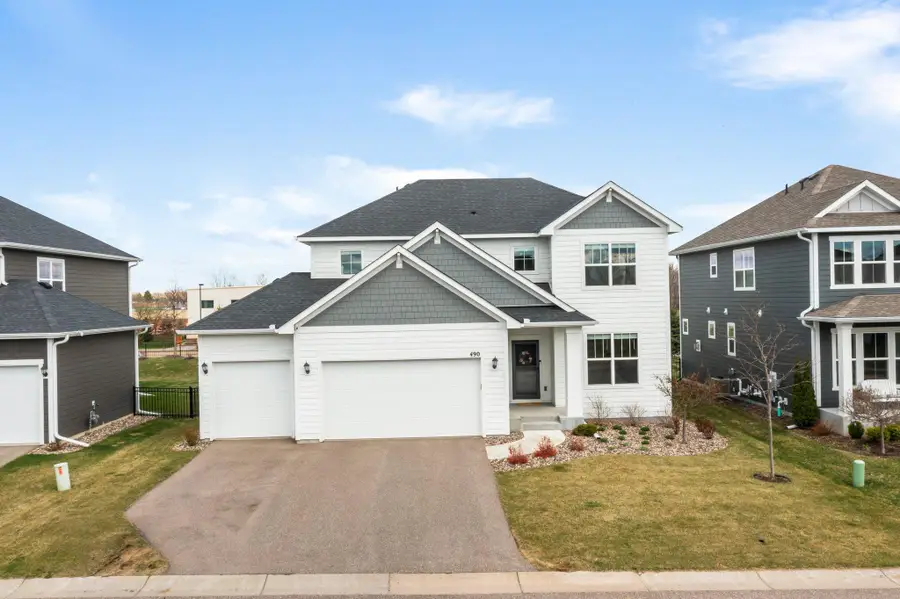
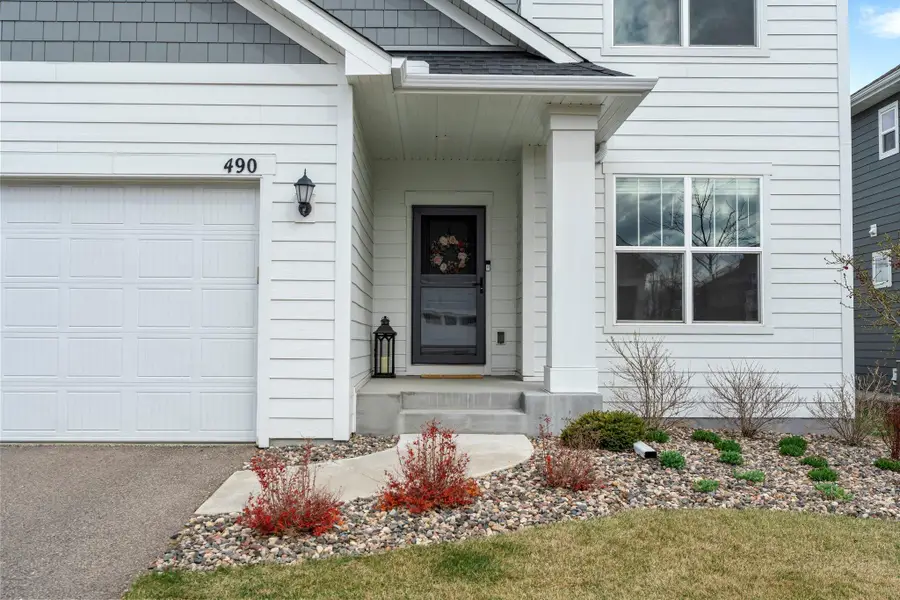
490 Sandhill Drive,Orono, MN 55356
$749,900
- 4 Beds
- 4 Baths
- 3,590 sq. ft.
- Single family
- Pending
Listed by:shantelle odegard
Office:re/max results
MLS#:6733502
Source:NSMLS
Price summary
- Price:$749,900
- Price per sq. ft.:$202.07
About this home
Welcome home! Nothing to do here but move in and enjoy! With updated features, many upgrades and an open style floor plan, you will love calling this 4br/4ba former model your home! Featuring the “Ontario” floorplan from the David Weekley Great Lakes Series, this sun filled property has new top line LVP flooring throughout the main level and boasts an abundance of natural lighting. The kitchen has a large center island with loads of space for meal prep, baking or everyday dining. There is a large walk in pantry that has plenty of shelves for all your kitchen extras.The main floor office is light and bright and is the perfect size for all your WFH needs! Upstairs you will find 3 huge bedrooms, a giant loft and a nicely appointed laundry room. The primary suite with en suite bath and walk in closet is just over 400 sq ft. It definitely will NOT disappoint! In the lower level there are 9ft ceilings, an expansive family room including rough-ins for a wetbar, a freshly finished craft/hobby/flex room, a large bedroom and full bath. Heading out to the backyard, you will love relaxing on the maintenance free deck, grilling on the patio or gardening in the fully fenced yard. With a 3 car insulated/finished garage you will have plenty of space to park and store yard equipment and all the toys that come with living just steps away from Lake Minnetonka. Highly sought after Orono schools are a block away. Trails, parks, dining and shopping are all nearby, too! Don’t miss out on this amazing opportunity available due to relocation, schedule your showing today!
Contact an agent
Home facts
- Year built:2020
- Listing Id #:6733502
- Added:70 day(s) ago
- Updated:August 05, 2025 at 02:19 PM
Rooms and interior
- Bedrooms:4
- Total bathrooms:4
- Full bathrooms:3
- Half bathrooms:1
- Living area:3,590 sq. ft.
Heating and cooling
- Cooling:Central Air
- Heating:Forced Air
Structure and exterior
- Roof:Age 8 Years or Less
- Year built:2020
- Building area:3,590 sq. ft.
- Lot area:0.2 Acres
Utilities
- Water:City Water - Connected
- Sewer:City Sewer - Connected
Finances and disclosures
- Price:$749,900
- Price per sq. ft.:$202.07
- Tax amount:$7,433 (2024)
New listings near 490 Sandhill Drive
- New
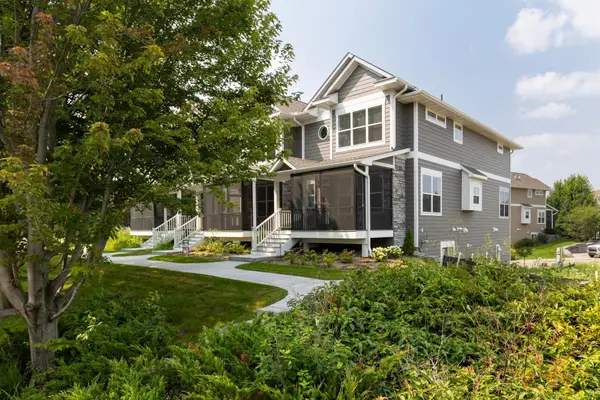 $635,000Active3 beds 4 baths
$635,000Active3 beds 4 baths2611 Cascade Lane, Long Lake, MN 55356
MLS# 6759724Listed by: COLDWELL BANKER REALTY - Coming Soon
 $635,000Coming Soon3 beds 4 baths
$635,000Coming Soon3 beds 4 baths2611 Cascade Lane, Orono, MN 55356
MLS# 6759724Listed by: COLDWELL BANKER REALTY - New
 $798,000Active4 beds 3 baths3,535 sq. ft.
$798,000Active4 beds 3 baths3,535 sq. ft.2530 Old Beach Road, Orono, MN 55391
MLS# 6755800Listed by: REDFIN CORPORATION - New
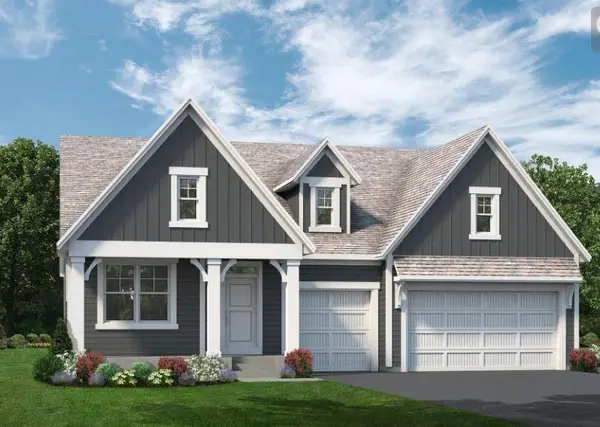 $1,199,900Active3 beds 3 baths3,176 sq. ft.
$1,199,900Active3 beds 3 baths3,176 sq. ft.1245 Arbor Street, Orono, MN 55391
MLS# 6767963Listed by: COLDWELL BANKER REALTY - New
 $499,900Active2 beds 2 baths1,792 sq. ft.
$499,900Active2 beds 2 baths1,792 sq. ft.520 Hanlon Ave, Orono, MN 55391
MLS# 6767979Listed by: RC ENTERPRISES, LLC - New
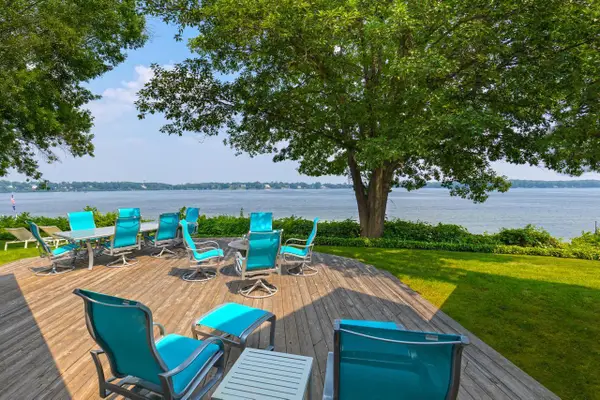 $4,350,000Active5 beds 5 baths4,886 sq. ft.
$4,350,000Active5 beds 5 baths4,886 sq. ft.2610 W Lafayette Road, Orono, MN 55331
MLS# 6733518Listed by: COLDWELL BANKER REALTY - Open Thu, 4:30 to 6:30pm
 $5,350,000Active4 beds 6 baths5,723 sq. ft.
$5,350,000Active4 beds 6 baths5,723 sq. ft.3135 N Shore Drive, Orono, MN 55391
MLS# 6764526Listed by: COLDWELL BANKER REALTY  $3,100,000Active1.01 Acres
$3,100,000Active1.01 Acres3055 N Shore Drive, Orono, MN 55391
MLS# 6762187Listed by: NEW HAUS REAL ESTATE, INC. $1,150,000Active4 beds 5 baths3,998 sq. ft.
$1,150,000Active4 beds 5 baths3,998 sq. ft.1980 County Road 6, Orono, MN 55356
MLS# 6717791Listed by: COLDWELL BANKER REALTY $1,895,000Active5 beds 5 baths6,148 sq. ft.
$1,895,000Active5 beds 5 baths6,148 sq. ft.2605 Thoroughbred Lane, Orono, MN 55356
MLS# 6749516Listed by: COUNSELOR REALTY, INC.

