670 Tonkawa Road, Orono, MN 55356
Local realty services provided by:Better Homes and Gardens Real Estate First Choice
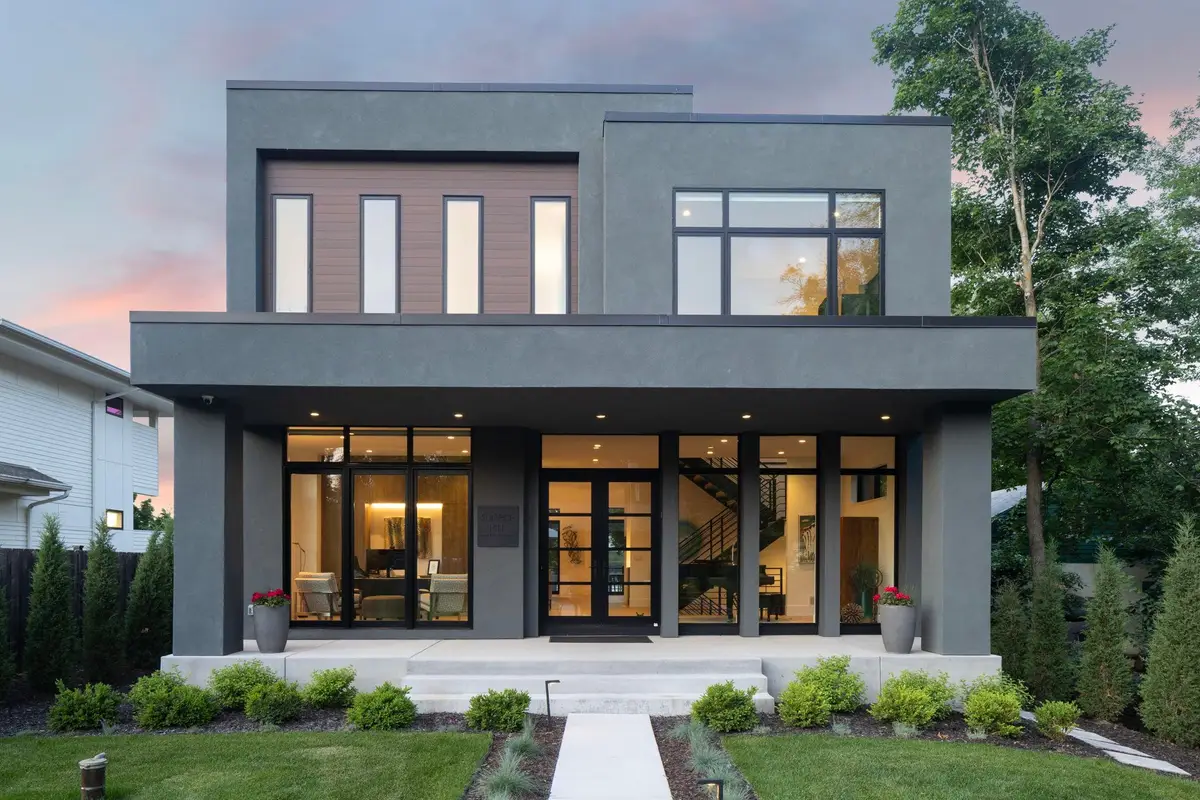
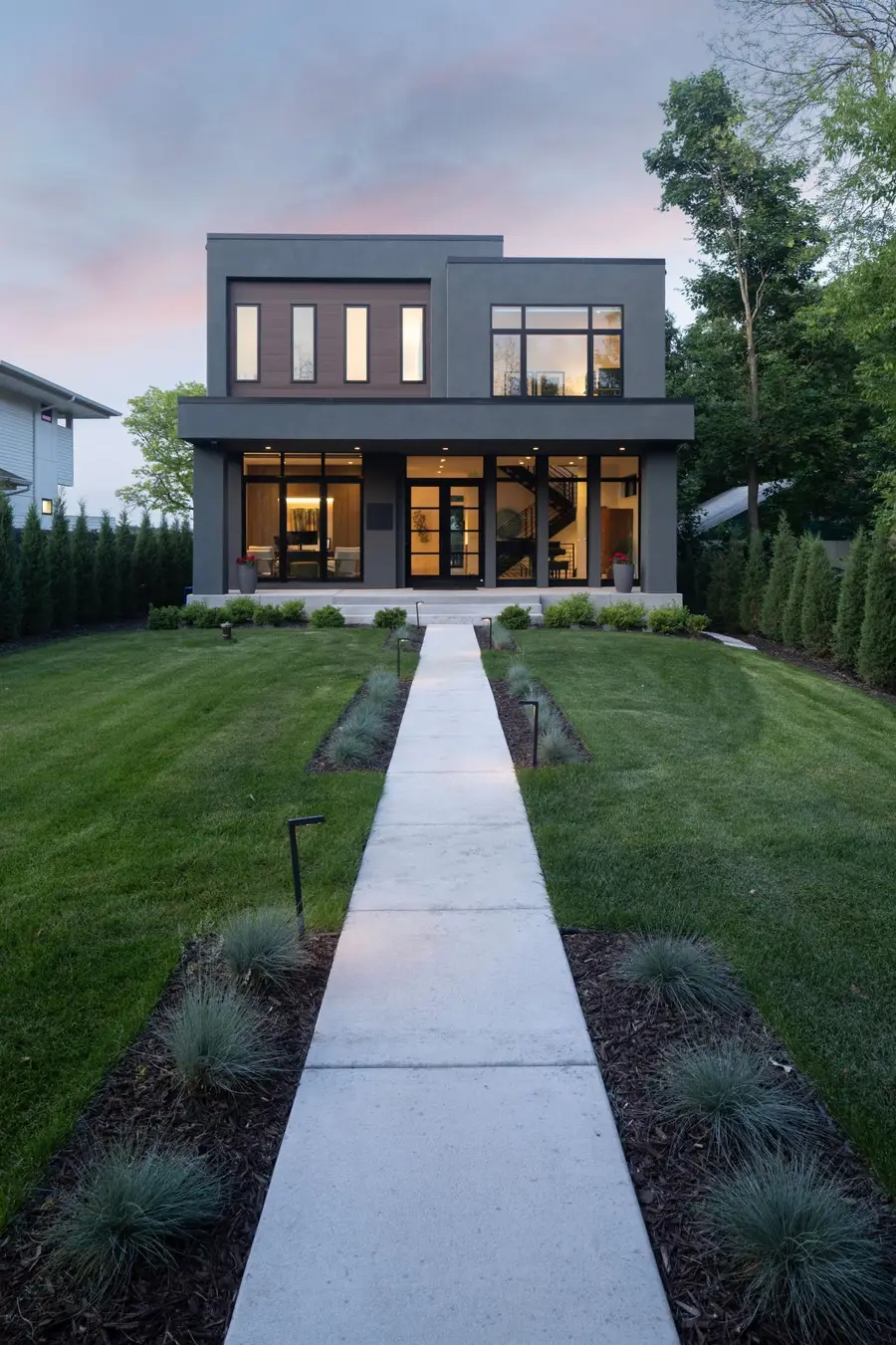
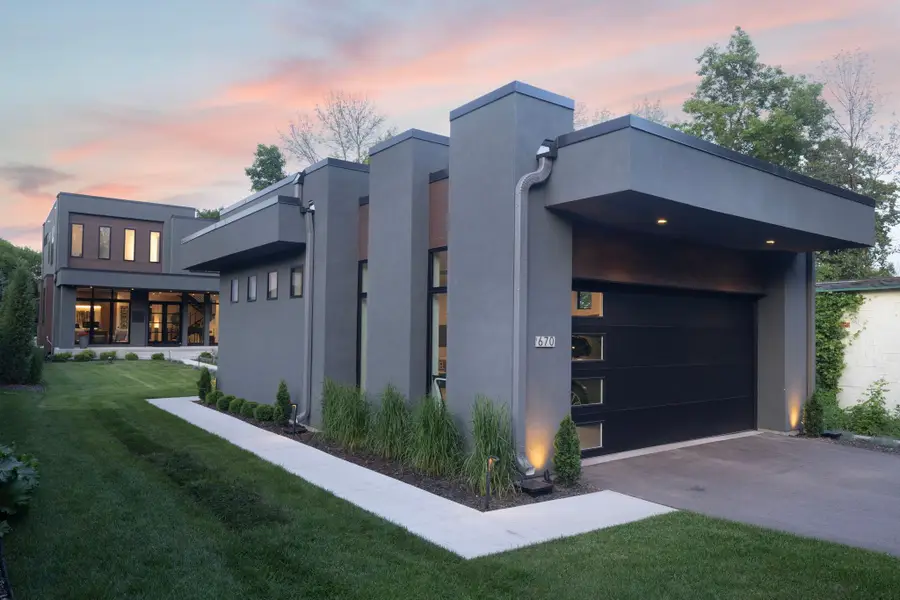
Listed by:mark d grieger
Office:coldwell banker realty
MLS#:6739297
Source:NSMLS
Price summary
- Price:$3,942,000
- Price per sq. ft.:$949.65
About this home
Experience the art of modern lakeside living at Sunrise Hill, a newly built architectural gem set on Stubbs Bay and Tonkawa Road—one of the most beautiful and sought-after streets on Lake Minnetonka. This light-filled home is defined by clean lines, soaring floor-to-ceiling windows, and the refined warmth of custom white oak finishes throughout. A floating white oak staircase serves as a sculptural centerpiece, complementing the seamless flow of wide-plank white oak flooring and the exquisite European-style cabinetry by Engstrom—each piece crafted like functional art. Enjoy sunrise views from your primary suite balcony, morning coffee on the main level deck, or evening cocktails on the lakeside patio off the lower-level family room and second kitchen. Designed for effortless living, the residence features a stucco exterior with sophisticated cedar accents, marrying contemporary style with low-maintenance durability—ideal for those who want to lock, leave, and enjoy the lake without a worry. The landscaping is lush and intentional, with a mid-slope entertaining terrace and a lakeside fire pit patio, perfect for stargazing by the water’s edge. Oversized architectural two-car garage, sheetrocked and heated, adds convenience and comfort. Every element of Sunrise Hill has been thoughtfully curated for beauty, ease, and connection to the lake. This is not just a home—it’s a design-forward sanctuary, ready to elevate your lifestyle.
Contact an agent
Home facts
- Year built:2023
- Listing Id #:6739297
- Added:34 day(s) ago
- Updated:July 13, 2025 at 08:01 AM
Rooms and interior
- Bedrooms:3
- Total bathrooms:5
- Full bathrooms:2
- Living area:4,151 sq. ft.
Heating and cooling
- Cooling:Central Air
- Heating:Fireplace(s), Forced Air, Radiant Floor
Structure and exterior
- Roof:Asphalt, Rolled/Hot Mop
- Year built:2023
- Building area:4,151 sq. ft.
- Lot area:0.42 Acres
Utilities
- Water:Well
- Sewer:City Sewer - Connected
Finances and disclosures
- Price:$3,942,000
- Price per sq. ft.:$949.65
- Tax amount:$18,712 (2025)
New listings near 670 Tonkawa Road
- New
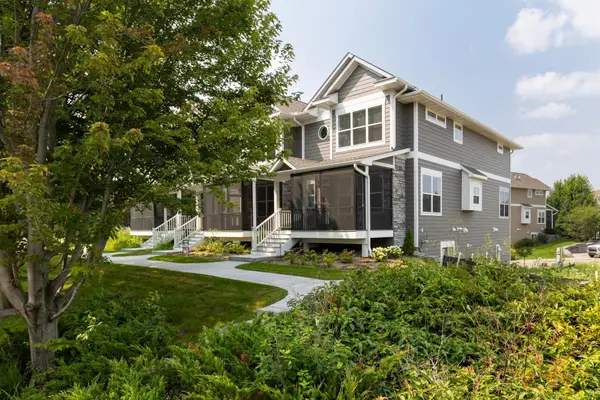 $635,000Active3 beds 4 baths
$635,000Active3 beds 4 baths2611 Cascade Lane, Long Lake, MN 55356
MLS# 6759724Listed by: COLDWELL BANKER REALTY - New
 $798,000Active4 beds 3 baths3,535 sq. ft.
$798,000Active4 beds 3 baths3,535 sq. ft.2530 Old Beach Road, Orono, MN 55391
MLS# 6755800Listed by: REDFIN CORPORATION - New
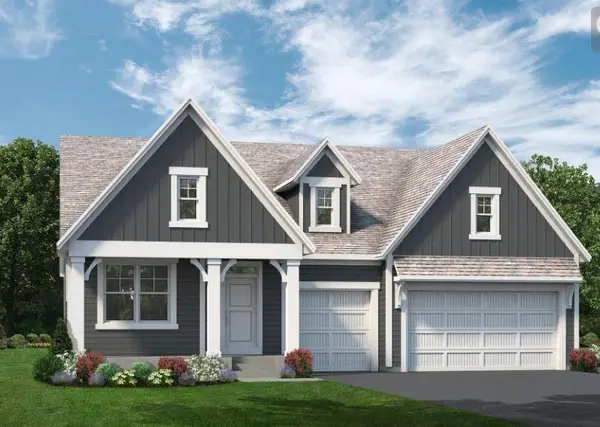 $1,199,900Active3 beds 3 baths3,176 sq. ft.
$1,199,900Active3 beds 3 baths3,176 sq. ft.1245 Arbor Street, Orono, MN 55391
MLS# 6767963Listed by: COLDWELL BANKER REALTY - New
 $499,900Active2 beds 2 baths1,792 sq. ft.
$499,900Active2 beds 2 baths1,792 sq. ft.520 Hanlon Ave, Orono, MN 55391
MLS# 6767979Listed by: RC ENTERPRISES, LLC - New
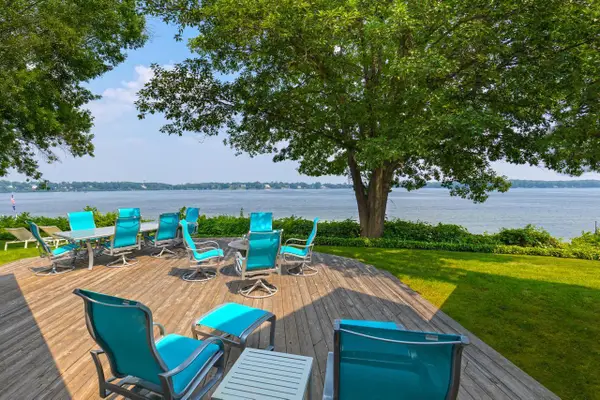 $4,350,000Active5 beds 5 baths4,886 sq. ft.
$4,350,000Active5 beds 5 baths4,886 sq. ft.2610 W Lafayette Road, Orono, MN 55331
MLS# 6733518Listed by: COLDWELL BANKER REALTY  $5,350,000Active4 beds 6 baths5,723 sq. ft.
$5,350,000Active4 beds 6 baths5,723 sq. ft.3135 N Shore Drive, Orono, MN 55391
MLS# 6764526Listed by: COLDWELL BANKER REALTY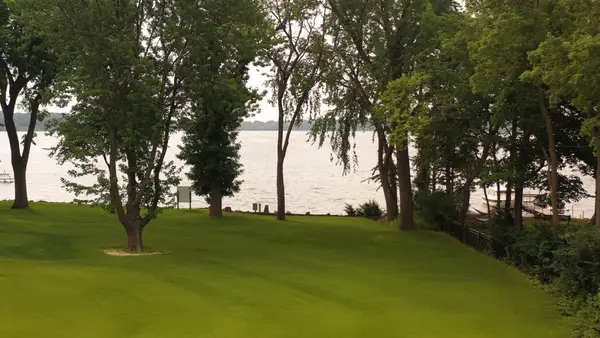 $3,100,000Active1.01 Acres
$3,100,000Active1.01 Acres3055 N Shore Drive, Orono, MN 55391
MLS# 6762187Listed by: NEW HAUS REAL ESTATE, INC. $1,150,000Active4 beds 5 baths3,998 sq. ft.
$1,150,000Active4 beds 5 baths3,998 sq. ft.1980 County Road 6, Orono, MN 55356
MLS# 6717791Listed by: COLDWELL BANKER REALTY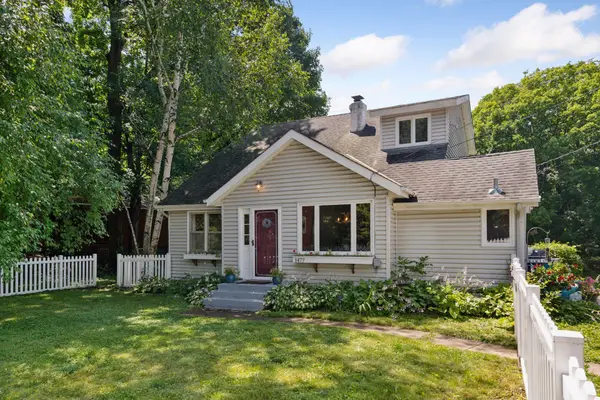 $440,000Active4 beds 3 baths2,680 sq. ft.
$440,000Active4 beds 3 baths2,680 sq. ft.1477 N Arm Drive, Mound, MN 55364
MLS# 6755829Listed by: COLDWELL BANKER REALTY $1,895,000Active5 beds 5 baths6,148 sq. ft.
$1,895,000Active5 beds 5 baths6,148 sq. ft.2605 Thoroughbred Lane, Orono, MN 55356
MLS# 6749516Listed by: COUNSELOR REALTY, INC.

