950 Willow View Drive, Orono, MN 55356
Local realty services provided by:Better Homes and Gardens Real Estate First Choice
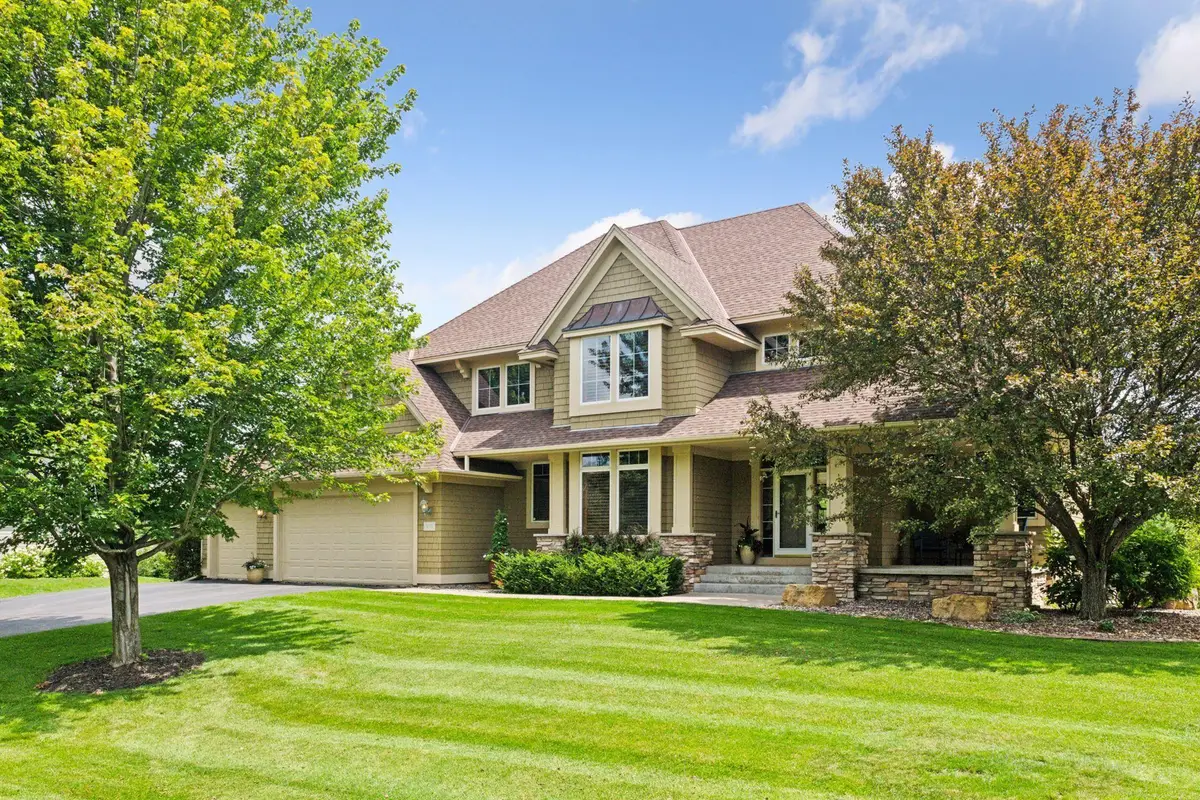
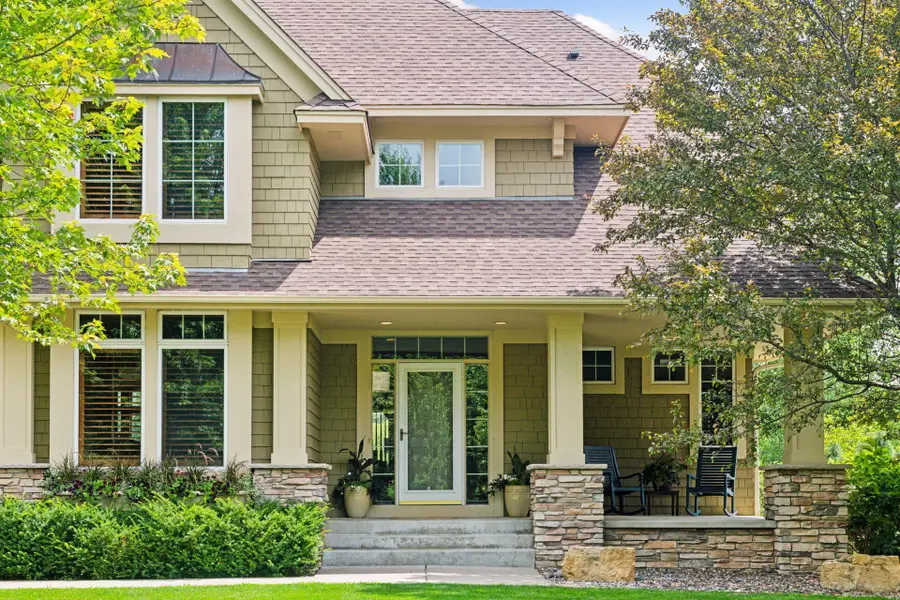
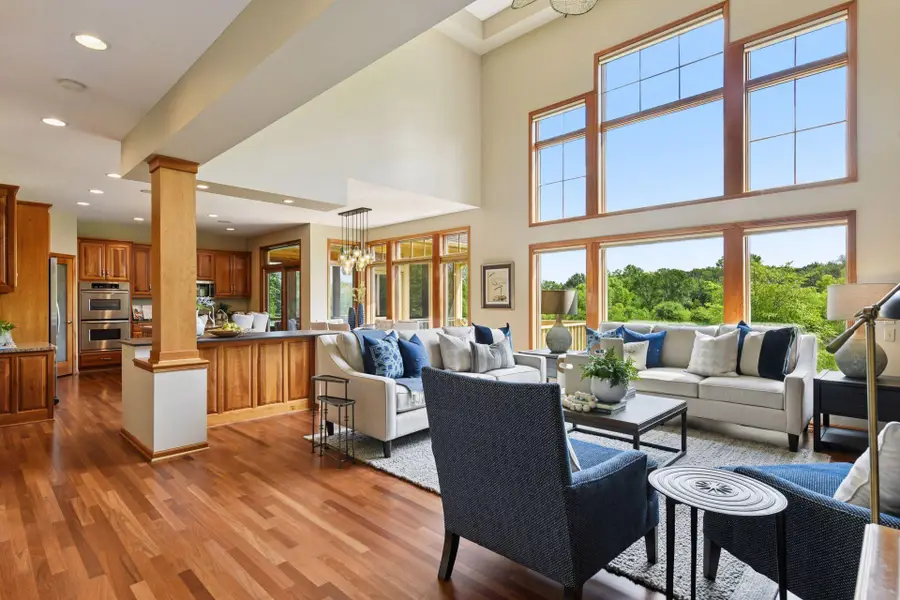
950 Willow View Drive,Orono, MN 55356
$1,400,000
- 5 Beds
- 5 Baths
- 4,523 sq. ft.
- Single family
- Pending
Listed by:kathleen a murphy
Office:compass
MLS#:6725836
Source:NSMLS
Price summary
- Price:$1,400,000
- Price per sq. ft.:$288.24
- Monthly HOA dues:$106.42
About this home
Fabulous 1.16 acre setting in Orono’s high demand Willow View neighborhood! Beautifully sited amidst expansive yard, mature trees, and scenic pond the idyllic locale feels wonderfully private yet is sited on a picturesque street with walking trails to the Orono schools campus – and is just minutes from DT Wayzata! This cottage style two story is the perfect complement to the setting – you’ll fall in love the moment you step onto the front porch! Upon entrance, spacious and sun filled interior spaces feature hardwood floors, walls of windows, and effortless flow. Ideal for family living and entertaining, the great room is open to the center island kitchen and delightful informal dining space. Living and entertaining spaces easily extend to the separate formal dining room, charming screen porch, deck, patio and yard. A handsome den/office, convenient mud room and laundry room are additional main level spaces. Ascend to the upper level to find a large primary suite as well as three additional sunny and spacious bedrooms. The walkout level boasts a family room and game area with wet bar, incredible wine cellar, fifth bedroom and fifth bathroom. Outdoor spaces include a large deck, flagstone patio, sport court, firepit, and pond perfect for skating/hockey in the winter. Award winning Orono School District.
Contact an agent
Home facts
- Year built:2001
- Listing Id #:6725836
- Added:21 day(s) ago
- Updated:August 01, 2025 at 06:52 PM
Rooms and interior
- Bedrooms:5
- Total bathrooms:5
- Full bathrooms:3
- Half bathrooms:1
- Living area:4,523 sq. ft.
Heating and cooling
- Cooling:Central Air
- Heating:Forced Air
Structure and exterior
- Roof:Asphalt
- Year built:2001
- Building area:4,523 sq. ft.
- Lot area:1.16 Acres
Utilities
- Water:City Water - Connected
- Sewer:City Sewer - Connected
Finances and disclosures
- Price:$1,400,000
- Price per sq. ft.:$288.24
- Tax amount:$12,079 (2025)
New listings near 950 Willow View Drive
- New
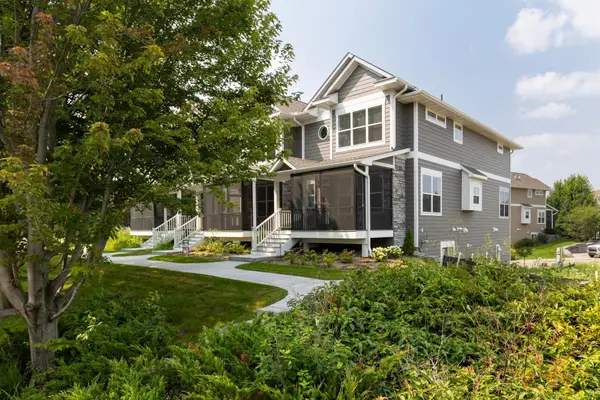 $635,000Active3 beds 4 baths
$635,000Active3 beds 4 baths2611 Cascade Lane, Long Lake, MN 55356
MLS# 6759724Listed by: COLDWELL BANKER REALTY - Coming Soon
 $635,000Coming Soon3 beds 4 baths
$635,000Coming Soon3 beds 4 baths2611 Cascade Lane, Orono, MN 55356
MLS# 6759724Listed by: COLDWELL BANKER REALTY - New
 $798,000Active4 beds 3 baths3,535 sq. ft.
$798,000Active4 beds 3 baths3,535 sq. ft.2530 Old Beach Road, Orono, MN 55391
MLS# 6755800Listed by: REDFIN CORPORATION - New
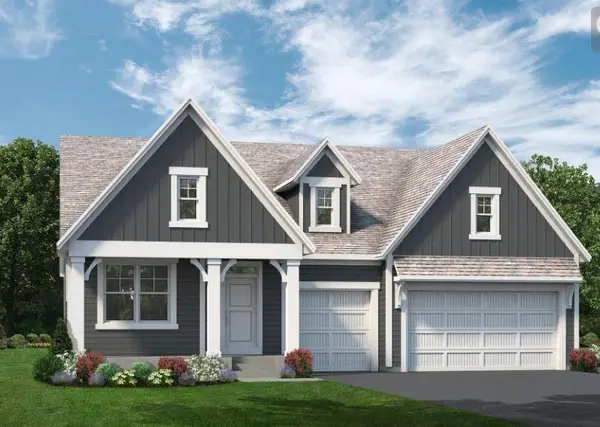 $1,199,900Active3 beds 3 baths3,176 sq. ft.
$1,199,900Active3 beds 3 baths3,176 sq. ft.1245 Arbor Street, Orono, MN 55391
MLS# 6767963Listed by: COLDWELL BANKER REALTY - New
 $499,900Active2 beds 2 baths1,792 sq. ft.
$499,900Active2 beds 2 baths1,792 sq. ft.520 Hanlon Ave, Orono, MN 55391
MLS# 6767979Listed by: RC ENTERPRISES, LLC - New
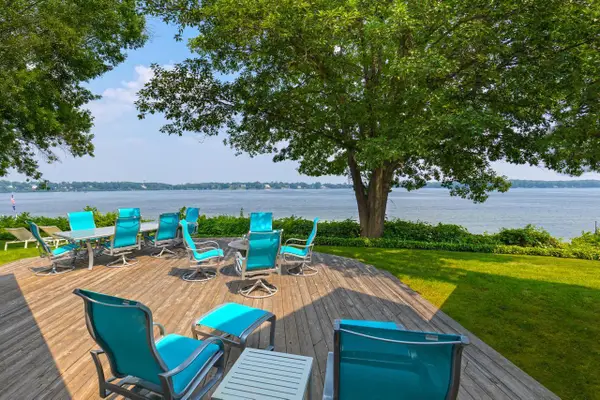 $4,350,000Active5 beds 5 baths4,886 sq. ft.
$4,350,000Active5 beds 5 baths4,886 sq. ft.2610 W Lafayette Road, Orono, MN 55331
MLS# 6733518Listed by: COLDWELL BANKER REALTY - Open Thu, 4:30 to 6:30pm
 $5,350,000Active4 beds 6 baths5,723 sq. ft.
$5,350,000Active4 beds 6 baths5,723 sq. ft.3135 N Shore Drive, Orono, MN 55391
MLS# 6764526Listed by: COLDWELL BANKER REALTY  $3,100,000Active1.01 Acres
$3,100,000Active1.01 Acres3055 N Shore Drive, Orono, MN 55391
MLS# 6762187Listed by: NEW HAUS REAL ESTATE, INC. $1,150,000Active4 beds 5 baths3,998 sq. ft.
$1,150,000Active4 beds 5 baths3,998 sq. ft.1980 County Road 6, Orono, MN 55356
MLS# 6717791Listed by: COLDWELL BANKER REALTY $1,895,000Active5 beds 5 baths6,148 sq. ft.
$1,895,000Active5 beds 5 baths6,148 sq. ft.2605 Thoroughbred Lane, Orono, MN 55356
MLS# 6749516Listed by: COUNSELOR REALTY, INC.

