1125 Riverwood Drive Sw, Oronoco, MN 55960
Local realty services provided by:Better Homes and Gardens Real Estate First Choice
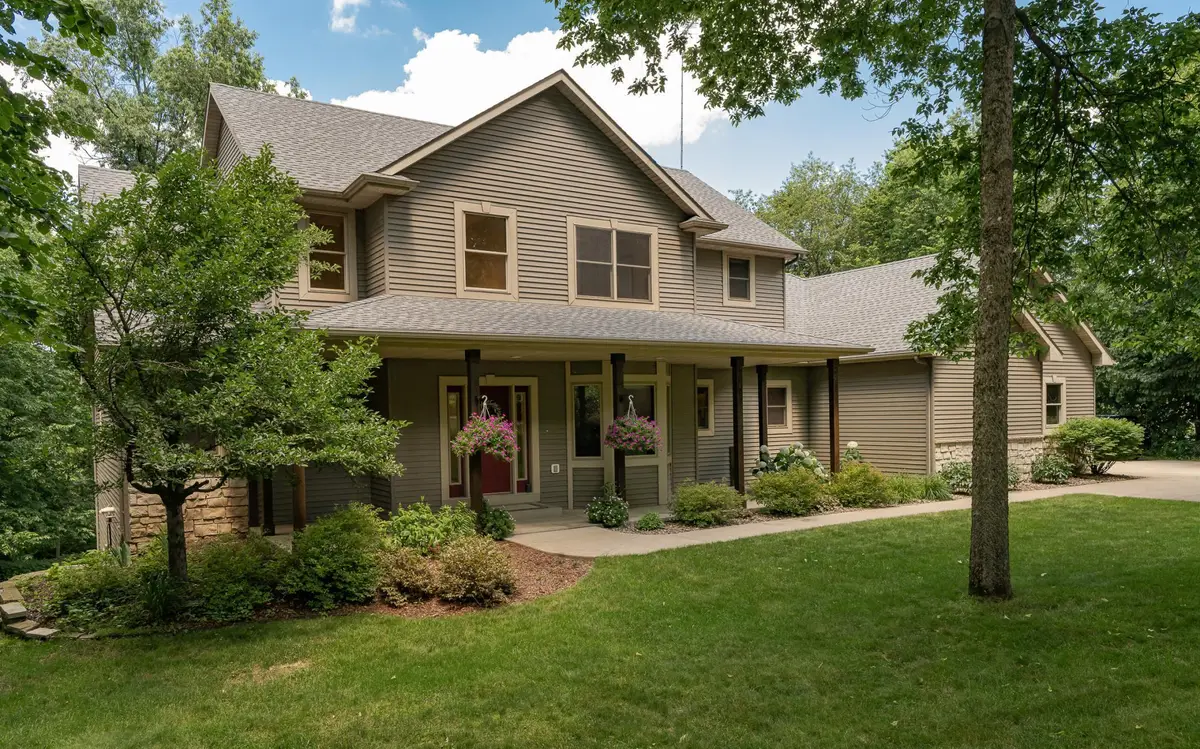
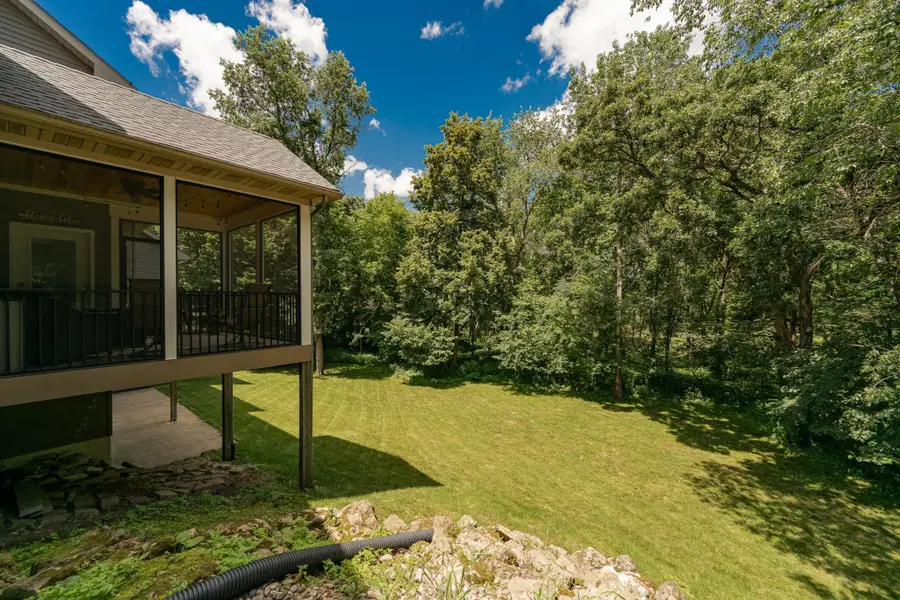
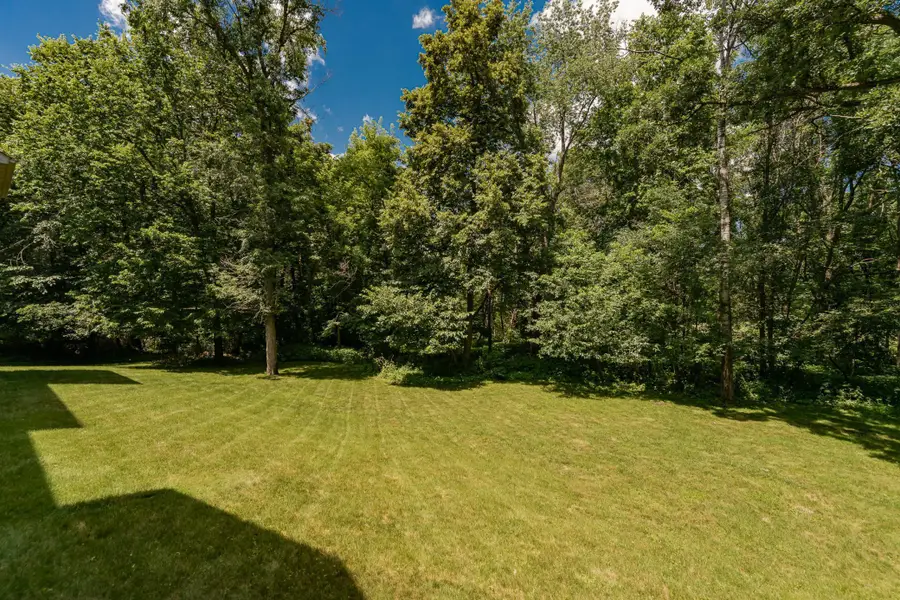
1125 Riverwood Drive Sw,Oronoco, MN 55960
$785,000
- 5 Beds
- 4 Baths
- 4,535 sq. ft.
- Single family
- Active
Listed by:denel ihde-sparks
Office:re/max results
MLS#:6755813
Source:NSMLS
Price summary
- Price:$785,000
- Price per sq. ft.:$166.7
About this home
Pride of Ownership Shines in This Custom-Built Walkout Two-Story Home! Nestled on a secluded 1.2 acre retreat 13 min to the Clinic, award-winning Pine Island schools, enjoy peace surrounded by hardwoods and wildlife, privacy in all directions, recent upgrades in all 25 rooms plus concrete drive, efficient new HVAC, Karastan carpet with lifetime stain and soil protection. From the moment you step inside, you’ll notice thoughtful design, quality craftsmanship, and luxurious comfort throughout. The main floor was built with convenience in mind, featuring a private office, a spacious laundry/mudroom, a half bath, and a gorgeous primary suite. The suite includes an updated spa-inspired bathroom with a tiled shower, separate tub, dual vanities, a walk-in closet, and serene views of the surrounding nature. The heart of the home is the open-design concept living area with soaring 19-foot ceilings, an abundance of natural light, a cozy fireplace, and custom built-ins. The kitchen is perfect for entertaining, boasting a center island, upgraded appliances, and easy access to the maintenance-free grilling deck. And when the weather’s right? You’ll love relaxing in your charming 3-season porch. Upstairs, you’ll find three generously sized bedrooms and a smartly designed Jack-and-Jill bathroom that ensures both privacy and function. The walkout lower level is just as impressive with 9-foot ceilings, a large family and recreation room perfect for movie nights or billiards, plus a bonus workout or flex room, a dedicated craft room, a spacious bedroom, and a full bath. You'll love the abundance of wildlife, adjacent outlot which is perfect for summer kickball & night games! This is truly a one-of-a-kind property — beautifully maintained, thoughtfully designed, and ready to welcome you home.
Contact an agent
Home facts
- Year built:2002
- Listing Id #:6755813
- Added:26 day(s) ago
- Updated:July 19, 2025 at 12:54 PM
Rooms and interior
- Bedrooms:5
- Total bathrooms:4
- Full bathrooms:3
- Half bathrooms:1
- Living area:4,535 sq. ft.
Heating and cooling
- Cooling:Central Air
- Heating:Forced Air, Space Heater
Structure and exterior
- Year built:2002
- Building area:4,535 sq. ft.
- Lot area:1.2 Acres
Utilities
- Water:City Water - Connected
- Sewer:City Sewer - Connected
Finances and disclosures
- Price:$785,000
- Price per sq. ft.:$166.7
- Tax amount:$8,402 (2025)
New listings near 1125 Riverwood Drive Sw
- Coming SoonOpen Sun, 1 to 3pm
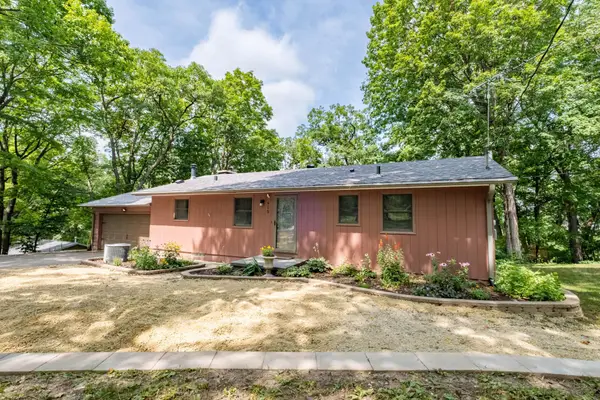 $499,900Coming Soon3 beds 2 baths
$499,900Coming Soon3 beds 2 baths915 1st Street Nw, Oronoco, MN 55960
MLS# 6772015Listed by: HOMECOIN.COM - Coming Soon
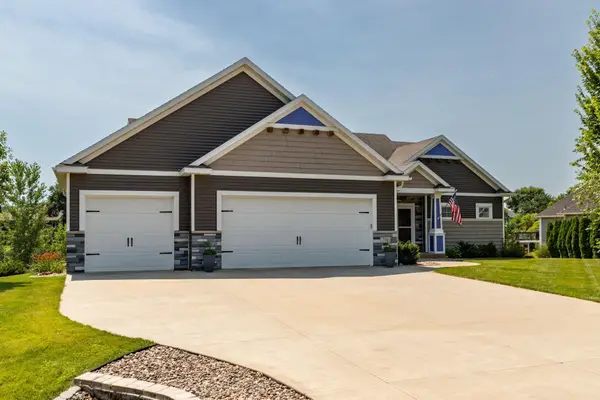 $695,000Coming Soon5 beds 3 baths
$695,000Coming Soon5 beds 3 baths710 River Park Place Se, Oronoco, MN 55960
MLS# 6771607Listed by: RE/MAX RESULTS - Open Sat, 12:30 to 3pmNew
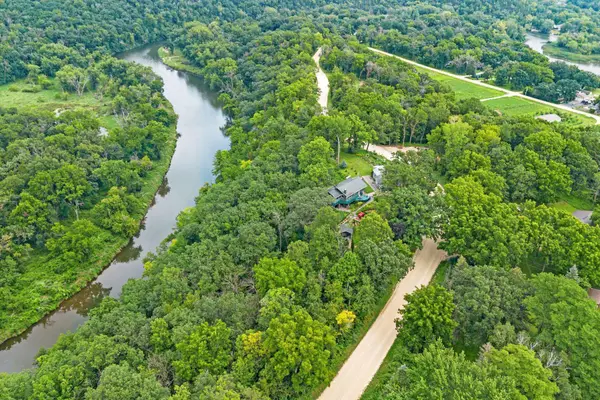 $499,000Active3 beds 2 baths1,729 sq. ft.
$499,000Active3 beds 2 baths1,729 sq. ft.1079 Kings Park Road Nw, Oronoco, MN 55960
MLS# 6769383Listed by: LAKES SOTHEBY'S INTERNATIONAL REALTY - New
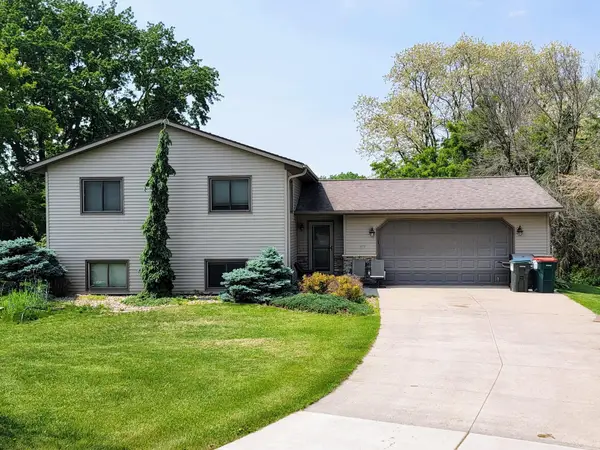 $425,000Active4 beds 2 baths2,245 sq. ft.
$425,000Active4 beds 2 baths2,245 sq. ft.415 6th Street Sw, Oronoco, MN 55960
MLS# 6739693Listed by: MINNESOTA REALTY COMPANY - New
 $205,000Active3 beds 1 baths1,800 sq. ft.
$205,000Active3 beds 1 baths1,800 sq. ft.6519 75th Street Nw, Oronoco, MN 55960
MLS# 6769168Listed by: RES REALTY  $80,000Active0.14 Acres
$80,000Active0.14 AcresXXXX Cedar Beach Drive Nw, Oronoco, MN 55960
MLS# 6763574Listed by: RE/MAX RESULTS- Open Sat, 1 to 3pm
 $799,990Active5 beds 4 baths3,983 sq. ft.
$799,990Active5 beds 4 baths3,983 sq. ft.920 Woodlands Lane Se, Oronoco, MN 55960
MLS# 6763203Listed by: EDINA REALTY, INC. 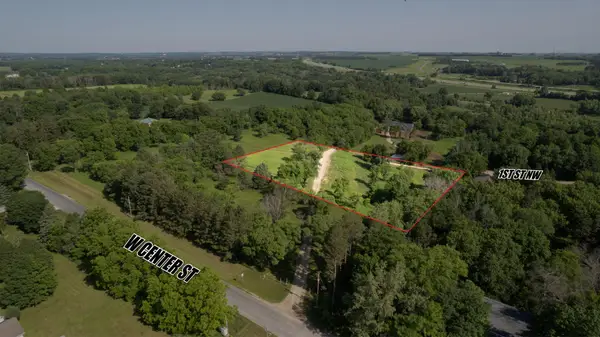 $235,500Active2.64 Acres
$235,500Active2.64 AcresTBD 1st Street Nw, Oronoco, MN 55960
MLS# 6756189Listed by: RE/MAX RESULTS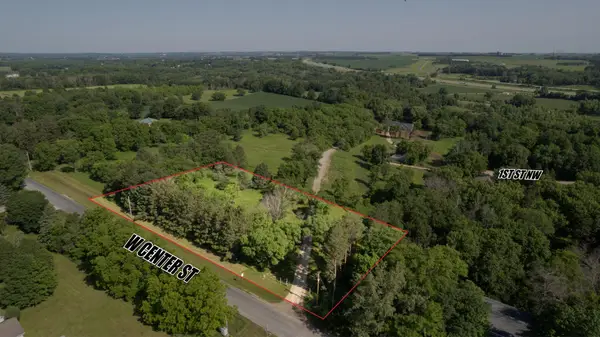 $235,500Active2.48 Acres
$235,500Active2.48 AcresTBD W Center Street, Oronoco, MN 55960
MLS# 6757512Listed by: RE/MAX RESULTS
