11355 Cedar Beach Drive Nw, Oronoco, MN 55960
Local realty services provided by:Better Homes and Gardens Real Estate First Choice
11355 Cedar Beach Drive Nw,Oronoco Twp, MN 55960
$729,900
- 3 Beds
- 2 Baths
- 2,156 sq. ft.
- Single family
- Active
Upcoming open houses
- Sun, Oct 1903:00 pm - 04:30 pm
Listed by:cathryn enerson
Office:re/max results
MLS#:6805761
Source:NSMLS
Price summary
- Price:$729,900
- Price per sq. ft.:$255.57
About this home
Enjoy stunning water views from this beautiful A-frame home featuring soaring ceilings, large windows, maple flooring, and double patio doors that bring the outdoors in. The open layout offers a bright living area with a stone fireplace, a spacious kitchen with hickory cabinetry, and a dining space that opens to one of three decks, perfect for relaxing or entertaining. The main floor includes two bedrooms, a full bath with in-floor heat, and convenient laundry. A finished breezeway connects to the oversized two-car garage for added function and comfort. Upstairs, the loft provides extra living or sleeping space. The lower level offers an egress window, recessed lighting, dual-fuel heating, in-floor heat, and a large utility room with storage. Outside, enjoy multiple decks leading down to the water, surrounded by wildlife and natural beauty. Additional features include a radon system, water softener, and quality craftsmanship throughout. Built 17 years ago, this home combines warmth, style, and lakeside serenity.
Contact an agent
Home facts
- Year built:2008
- Listing ID #:6805761
- Added:1 day(s) ago
- Updated:October 18, 2025 at 04:43 AM
Rooms and interior
- Bedrooms:3
- Total bathrooms:2
- Full bathrooms:1
- Living area:2,156 sq. ft.
Heating and cooling
- Cooling:Central Air
- Heating:Dual, Radiant Floor
Structure and exterior
- Year built:2008
- Building area:2,156 sq. ft.
- Lot area:0.16 Acres
Schools
- High school:Century
- Middle school:Dakota
- Elementary school:Overland
Utilities
- Water:Shared System
- Sewer:Shared Septic
Finances and disclosures
- Price:$729,900
- Price per sq. ft.:$255.57
- Tax amount:$4,902 (2025)
New listings near 11355 Cedar Beach Drive Nw
- Coming Soon
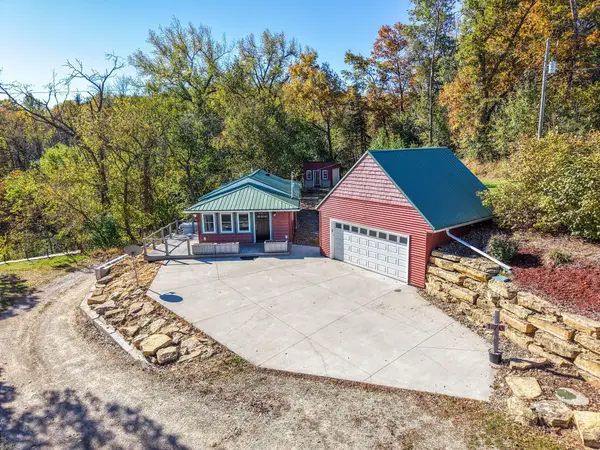 $449,000Coming Soon1 beds 1 baths
$449,000Coming Soon1 beds 1 baths170 Fisherman Drive Nw, Oronoco, MN 55960
MLS# 6803748Listed by: COUNSELOR REALTY OF ROCHESTER - New
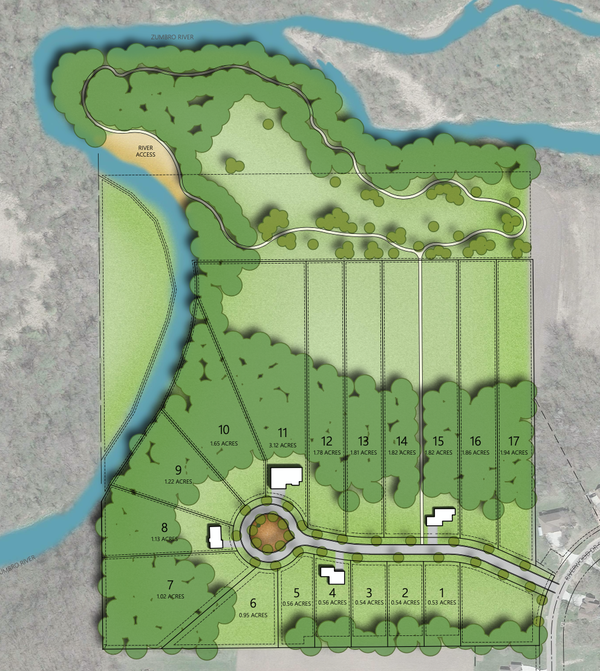 $114,900Active0.42 Acres
$114,900Active0.42 Acres1320 Riverwood Court Sw, Oronoco, MN 55960
MLS# 6801989Listed by: MEIER REALTY 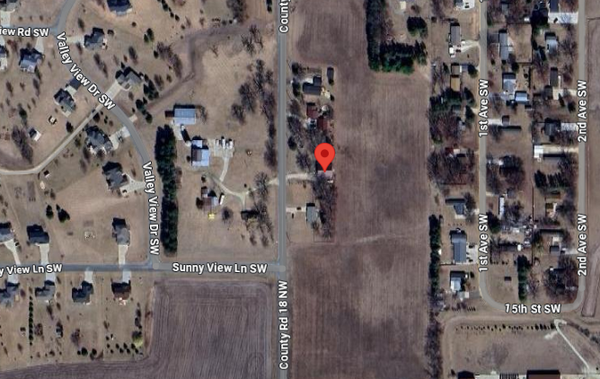 $370,000Pending4 beds 2 baths2,200 sq. ft.
$370,000Pending4 beds 2 baths2,200 sq. ft.1662 3rd Avenue Sw, Oronoco, MN 55960
MLS# 6801840Listed by: COUNSELOR REALTY OF ROCHESTER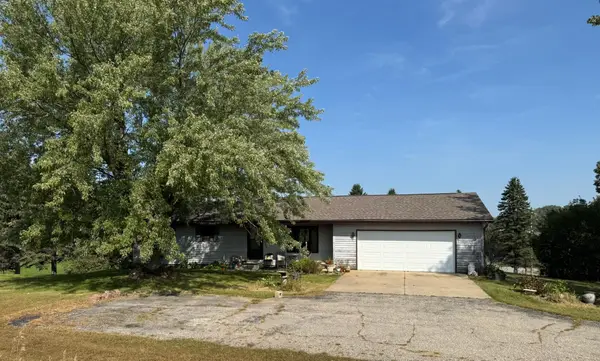 $299,900Active4 beds 3 baths2,174 sq. ft.
$299,900Active4 beds 3 baths2,174 sq. ft.145 7th Street Se, Oronoco, MN 55960
MLS# 6799188Listed by: COLDWELL BANKER REALTY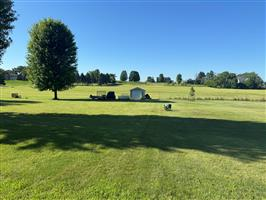 $83,000Pending0.45 Acres
$83,000Pending0.45 Acres160 5th St Se, Oronoco, MN 55960
MLS# 6797537Listed by: COUNSELOR REALTY OF ROCHESTER $689,900Pending5 beds 3 baths2,946 sq. ft.
$689,900Pending5 beds 3 baths2,946 sq. ft.7252 River Heights Court Nw, Oronoco, MN 55960
MLS# 6778514Listed by: LAKES SOTHEBY'S INTERNATIONAL REALTY $549,000Active3 beds 3 baths3,532 sq. ft.
$549,000Active3 beds 3 baths3,532 sq. ft.2700 115th Street Nw, Oronoco, MN 55960
MLS# 6767081Listed by: EDINA REALTY, INC.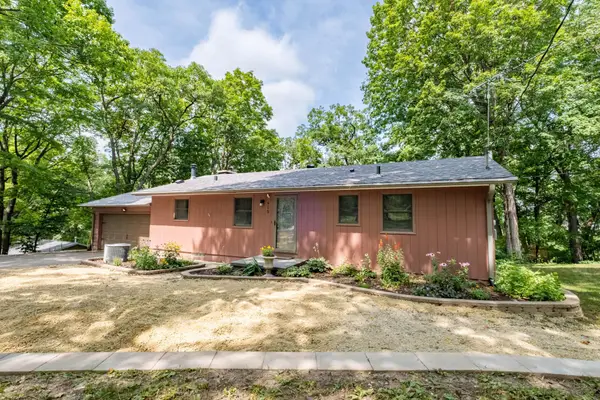 $489,900Active3 beds 2 baths1,716 sq. ft.
$489,900Active3 beds 2 baths1,716 sq. ft.915 1st Street Nw, Oronoco, MN 55960
MLS# 6772015Listed by: HOMECOIN.COM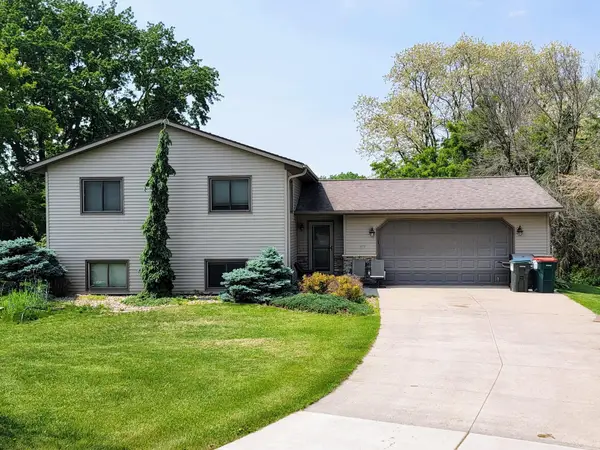 $425,000Pending4 beds 2 baths2,245 sq. ft.
$425,000Pending4 beds 2 baths2,245 sq. ft.415 6th Street Sw, Oronoco, MN 55960
MLS# 6739693Listed by: MINNESOTA REALTY COMPANY $205,000Active3 beds 1 baths1,800 sq. ft.
$205,000Active3 beds 1 baths1,800 sq. ft.6519 75th Street Nw, Oronoco, MN 55960
MLS# 6782058Listed by: RES REALTY
