771 Zumbro Oaks Lane Nw, Oronoco, MN 55960
Local realty services provided by:Better Homes and Gardens Real Estate Advantage One
Listed by: steve sherwood
Office: edina realty, inc.
MLS#:6671286
Source:NSMLS
Price summary
- Price:$1,420,000
- Price per sq. ft.:$234.48
- Monthly HOA dues:$105
About this home
Stunning fully custom 5 bedroom home with high-end finishes throughout including reclaimed hand-hewn barn beams with mortise and dowels, gorgeous reclaimed brick wall, double-sided 'walk-around' fireplace, two-story wide-plank barn wood wall paneling, and built-in hand-hewn oak dining room bench, walk-though pantry countertop and pantry shelving. Lower level industrial-style rec room features acid-stained concrete floor with in-floor heating, floating alder staircase, built-in reading nook with reclaimed wood paneling, second full kitchen, and a 6' cheery wood bar top fashioned from a cherry tree salvaged from the property during construction. Bring the 'outside in' with an overhead garage door that opens over an indoor-outdoor bar and patio. In addition to style, this home was designed with functionality in mind and features oversized 3-stall garage, large driveway with additional parking space for guests, centrally located main floor laundry room that opens directly to the master closet, a second laundry room in the lower level, large drop zone with built-in cubbies, and main floor office space for working from home. This property is a nature lover's dream with a professionally maintained native prairie, majestic oak trees, fenced garden, large attached heated workshop and greenhouse. Grow your own vegetables and flowers at home year-round! This home is nestled on 1.6 wooded acres with an additional 15 acres of common space behind the home that never be upon, affording maximum privacy.
Contact an agent
Home facts
- Year built:2018
- Listing ID #:6671286
- Added:363 day(s) ago
- Updated:February 12, 2026 at 06:43 PM
Rooms and interior
- Bedrooms:5
- Total bathrooms:4
- Full bathrooms:1
- Half bathrooms:1
- Living area:6,056 sq. ft.
Heating and cooling
- Cooling:Central Air
- Heating:Fireplace(s), Forced Air, In-Floor Heating
Structure and exterior
- Roof:Age 8 Years or Less, Asphalt, Metal
- Year built:2018
- Building area:6,056 sq. ft.
- Lot area:1.6 Acres
Schools
- High school:Century
- Middle school:Dakota
- Elementary school:Overland
Utilities
- Water:Shared System
- Sewer:Shared Septic
Finances and disclosures
- Price:$1,420,000
- Price per sq. ft.:$234.48
- Tax amount:$10,834 (2024)
New listings near 771 Zumbro Oaks Lane Nw
 $295,000Active3 beds 3 baths2,036 sq. ft.
$295,000Active3 beds 3 baths2,036 sq. ft.115 W Center Street, Oronoco, MN 55960
MLS# 6811579Listed by: EXP REALTY- Open Sat, 2 to 3:30pm
 $485,000Active3 beds 2 baths1,638 sq. ft.
$485,000Active3 beds 2 baths1,638 sq. ft.1289 White Bridge Road Nw, Oronoco, MN 55960
MLS# 7014165Listed by: LARSON REALTY 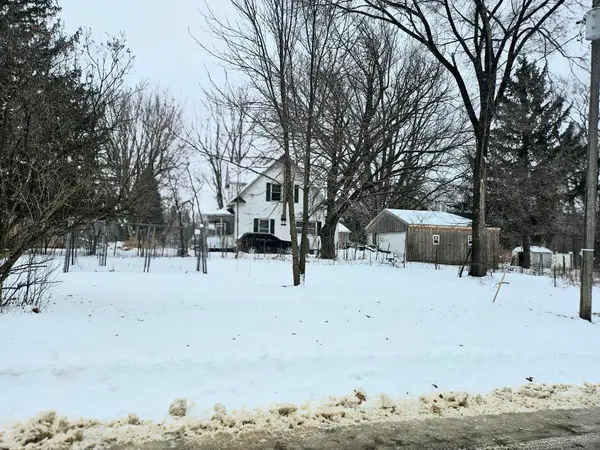 $123,850Pending4 beds 2 baths40 sq. ft.
$123,850Pending4 beds 2 baths40 sq. ft.45 9th Avenue Nw, Oronoco, MN 55960
MLS# 7006205Listed by: AMY'SFIRE REALTY, LLC. $839,900Active5 beds 4 baths5,128 sq. ft.
$839,900Active5 beds 4 baths5,128 sq. ft.785 River Park Road Se, Oronoco, MN 55960
MLS# 6826081Listed by: EXP REALTY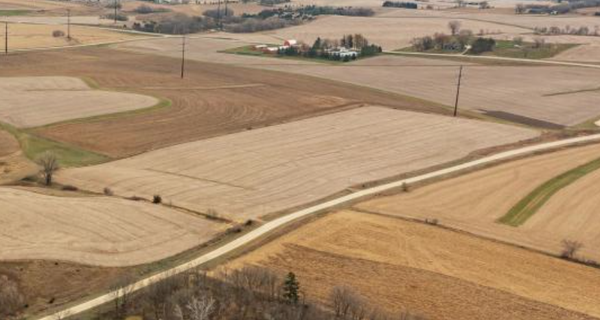 $274,277Active22.39 Acres
$274,277Active22.39 AcresTBD. 44th Avenue Nw, Oronoco, MN 55960
MLS# 7003677Listed by: KELLER WILLIAMS PREMIER REALTY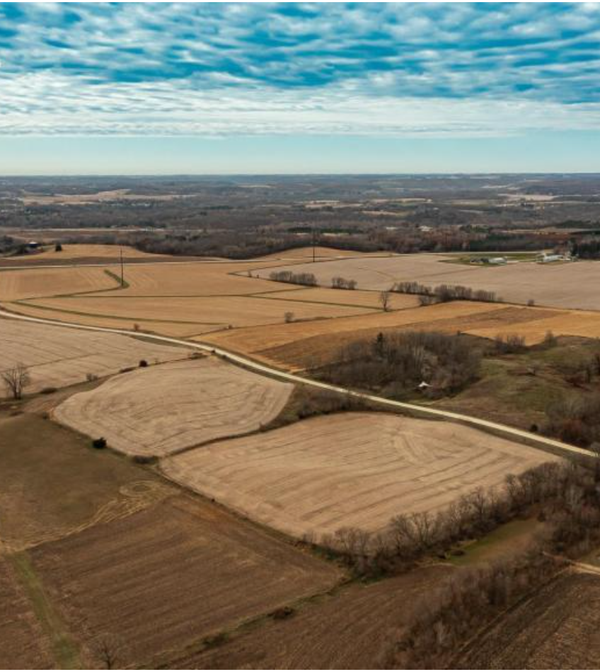 $258,399Active16.84 Acres
$258,399Active16.84 AcresTBD 44th Avenue Nw, Oronoco, MN 55960
MLS# 7003653Listed by: KELLER WILLIAMS PREMIER REALTY $335,000Pending4 beds 2 baths2,283 sq. ft.
$335,000Pending4 beds 2 baths2,283 sq. ft.40 4th Street Ne, Oronoco, MN 55960
MLS# 7002237Listed by: EDINA REALTY, INC.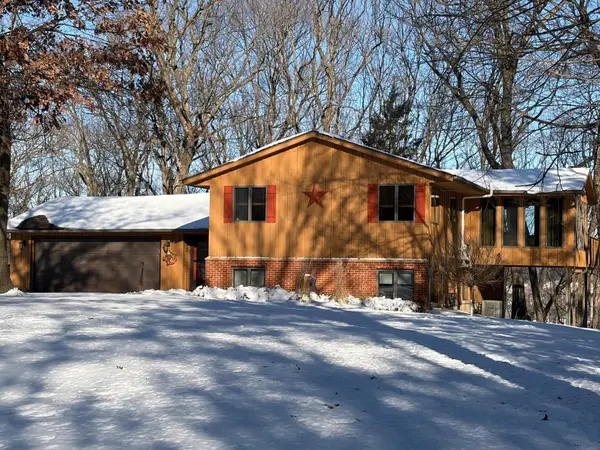 $499,900Active3 beds 3 baths2,616 sq. ft.
$499,900Active3 beds 3 baths2,616 sq. ft.1135 1st Street Nw, Oronoco, MN 55960
MLS# 6824599Listed by: ELCOR REALTY OF ROCHESTER INC.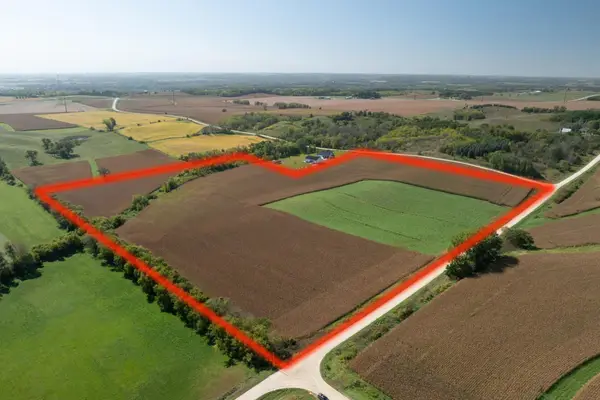 $365,000Active36.39 Acres
$365,000Active36.39 Acres103rd Street and 44th Avenue Street Sw, Oronoco, MN 55960
MLS# 6813042Listed by: KELLER WILLIAMS PREMIER REALTY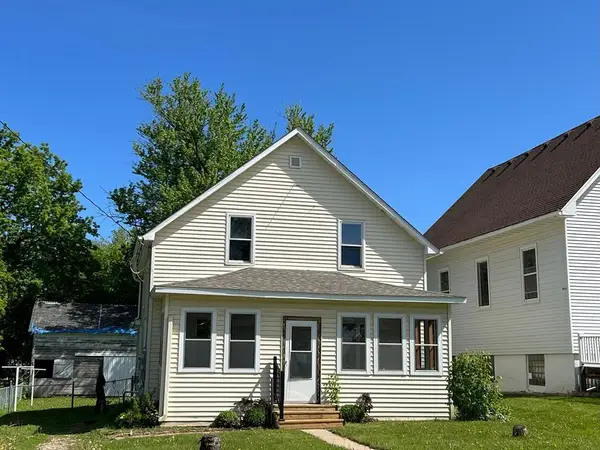 $124,900Active3 beds 2 baths2,236 sq. ft.
$124,900Active3 beds 2 baths2,236 sq. ft.6513 75th Street Nw, Oronoco, MN 55960
MLS# 6811929Listed by: COLDWELL BANKER RIVER VALLEY,

