14476 261st Avenue Nw, Orrock Twp, MN 55398
Local realty services provided by:Better Homes and Gardens Real Estate First Choice
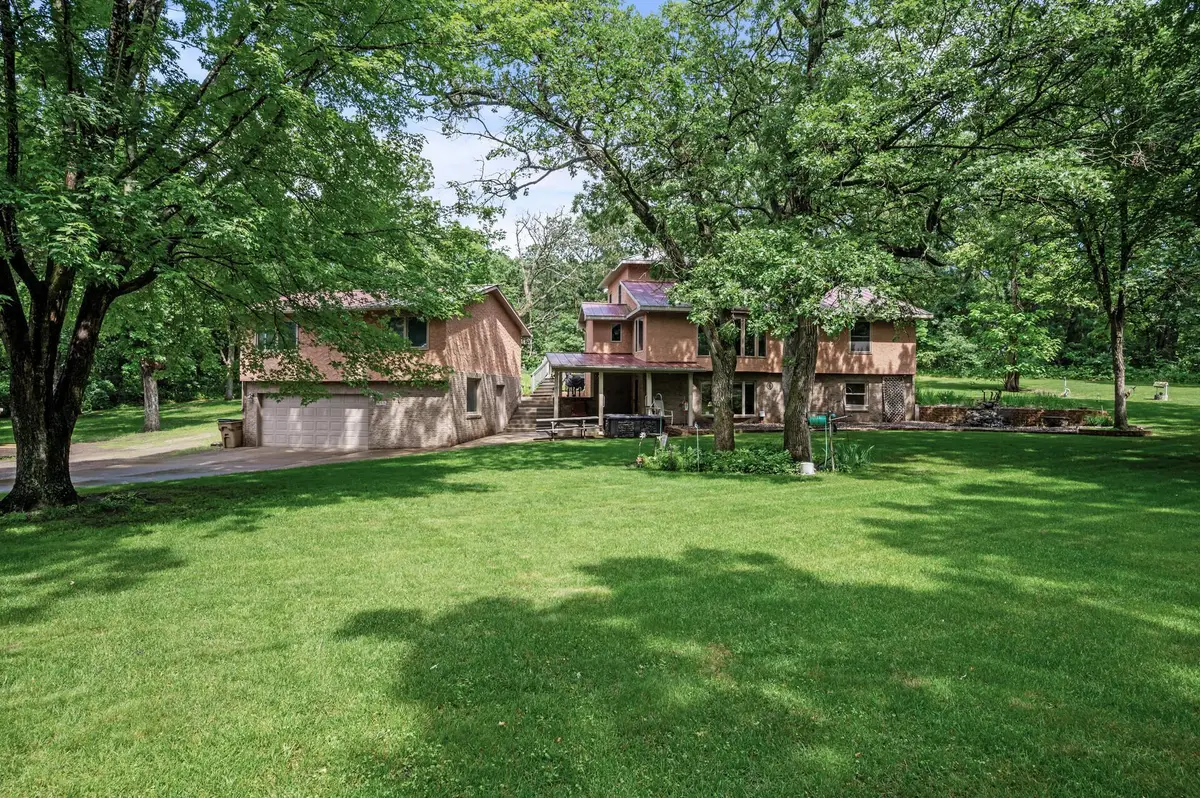
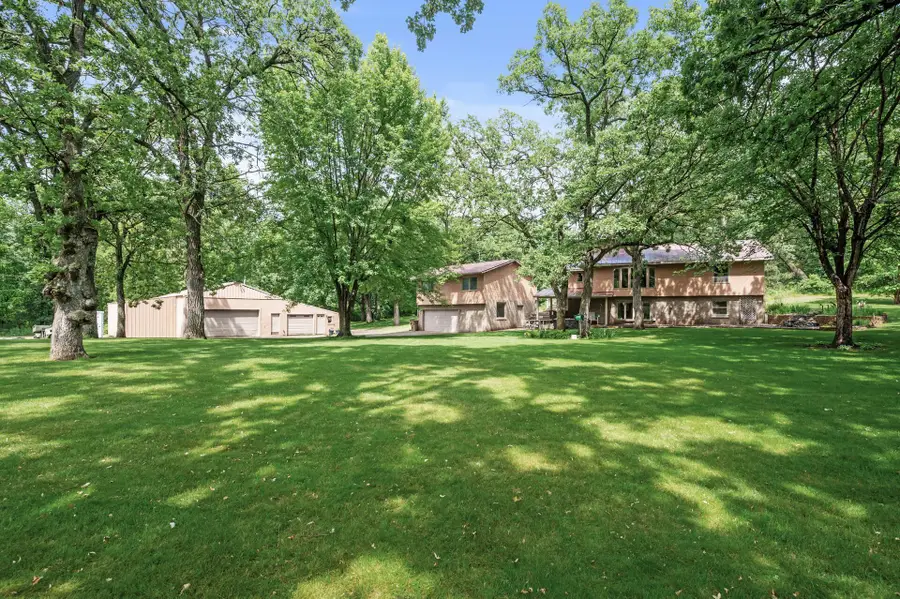
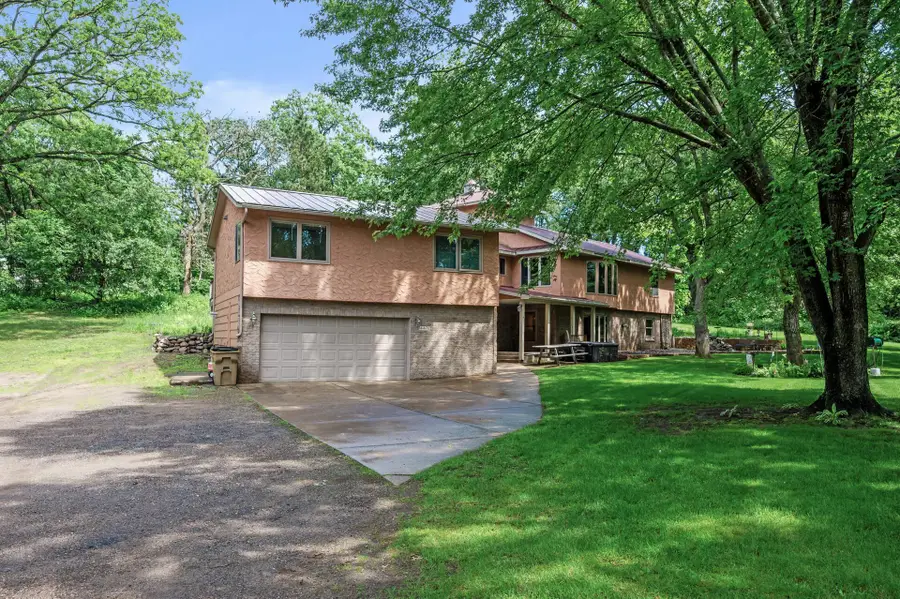
14476 261st Avenue Nw,Orrock Twp, MN 55398
$499,900
- 6 Beds
- 3 Baths
- 3,149 sq. ft.
- Single family
- Active
Listed by:the dvc team
Office:exp realty
MLS#:6742595
Source:NSMLS
Price summary
- Price:$499,900
- Price per sq. ft.:$176.89
About this home
Peaceful Privacy Meets Versatile Living – Just Minutes from Zimmerman
Nestled on a beautifully wooded and secluded 8.12-acre lot, this one-of-a-kind two-story home offers the ultimate combination of space, flexibility, and tranquility—just a short drive from downtown Zimmerman. Boasting 6 bedrooms, 3 bathrooms, and over 3,100 finished square feet, this home is perfectly designed for today’s dynamic lifestyles.
A standout feature is the detached in-law suite, offering endless possibilities—ideal for multigenerational living, visiting guests, or even potential rental income. The durable metal roof ensures low-maintenance, long-lasting protection for years to come.
Need storage or workshop space? You’ll love the oversized 6-car garage setup and expansive pole building, ready for all your vehicles, toys, and hobbies. The thoughtfully designed layout supports dual living arrangements, making it perfect for large households, shared living, or running a home-based business.
Surrounded by mature trees and nature, you’ll enjoy peaceful privacy without sacrificing convenience—just minutes from schools, shopping, and commuter routes.
Whether you're dreaming of a private wooded retreat, room to grow, or flexible living solutions, this property truly has it all.
Contact an agent
Home facts
- Year built:1978
- Listing Id #:6742595
- Added:55 day(s) ago
- Updated:August 10, 2025 at 12:49 AM
Rooms and interior
- Bedrooms:6
- Total bathrooms:3
- Full bathrooms:1
- Living area:3,149 sq. ft.
Heating and cooling
- Cooling:Central Air
- Heating:Fireplace(s), Forced Air
Structure and exterior
- Roof:Metal
- Year built:1978
- Building area:3,149 sq. ft.
- Lot area:8.12 Acres
Utilities
- Water:Well
- Sewer:Private Sewer, Tank with Drainage Field
Finances and disclosures
- Price:$499,900
- Price per sq. ft.:$176.89
- Tax amount:$5,004 (2025)
New listings near 14476 261st Avenue Nw
- New
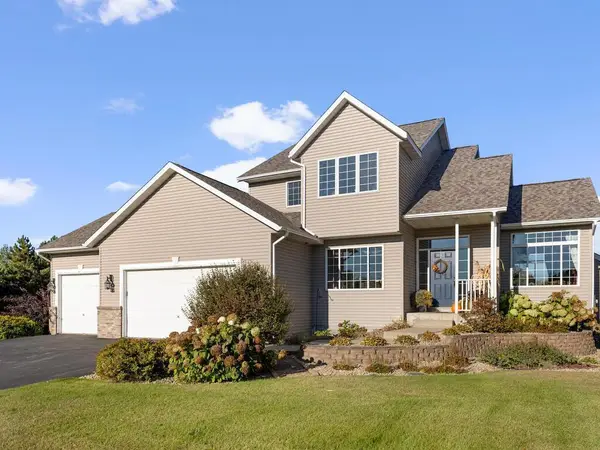 $479,900Active5 beds 3 baths2,720 sq. ft.
$479,900Active5 beds 3 baths2,720 sq. ft.16088 258th Avenue Nw, Big Lake, MN 55309
MLS# 6771508Listed by: LUKE TEAM REAL ESTATE - New
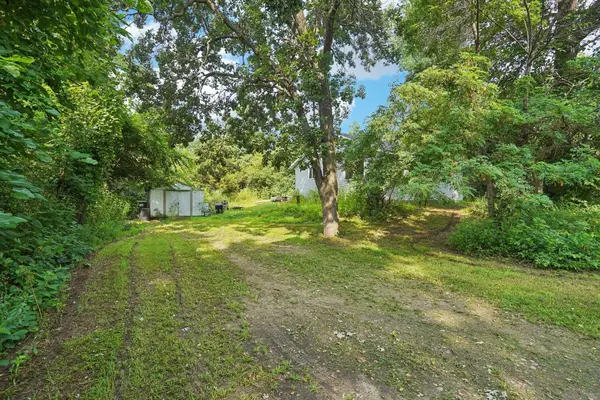 $165,000Active2 beds 1 baths840 sq. ft.
$165,000Active2 beds 1 baths840 sq. ft.25448 166th Street Nw, Orrock Twp, MN 55309
MLS# 6768741Listed by: EXP REALTY - New
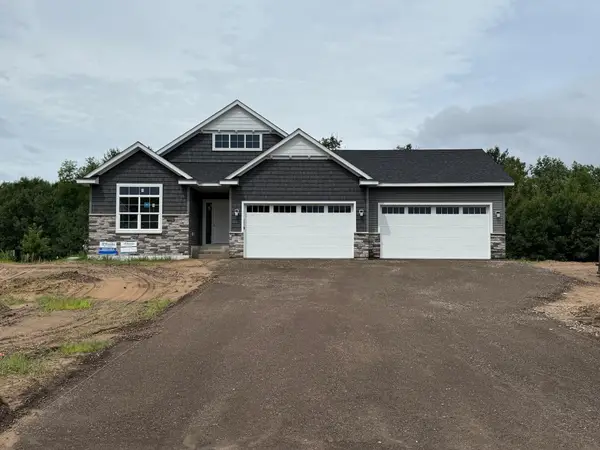 $674,900Active4 beds 3 baths3,415 sq. ft.
$674,900Active4 beds 3 baths3,415 sq. ft.23976 187th Street Nw, Big Lake, MN 55309
MLS# 6768629Listed by: JPW REALTY - New
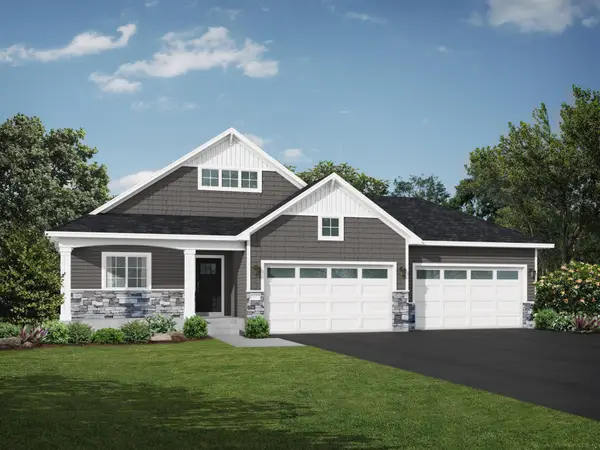 $589,900Active5 beds 3 baths2,785 sq. ft.
$589,900Active5 beds 3 baths2,785 sq. ft.24069 187th Street Nw, Big Lake, MN 55309
MLS# 6768604Listed by: JPW REALTY 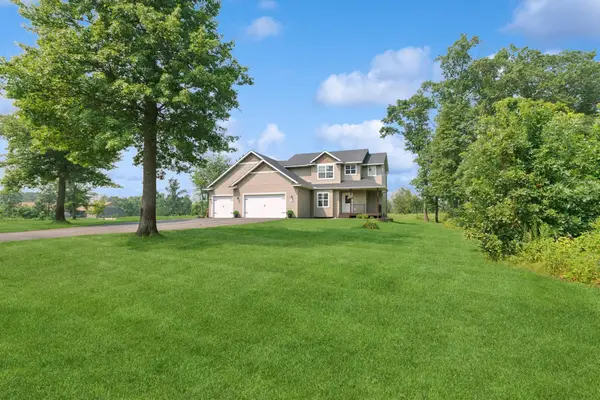 $499,900Active3 beds 3 baths1,989 sq. ft.
$499,900Active3 beds 3 baths1,989 sq. ft.24628 190th Street Nw, Big Lake, MN 55309
MLS# 6765383Listed by: EDINA REALTY, INC. $364,900Active3 beds 2 baths1,410 sq. ft.
$364,900Active3 beds 2 baths1,410 sq. ft.26815 147th Street Nw, Zimmerman, MN 55398
MLS# 6755176Listed by: RE/MAX RESULTS $425,000Active4 beds 2 baths1,865 sq. ft.
$425,000Active4 beds 2 baths1,865 sq. ft.24345 165th Street Nw, Orrock Twp, MN 55309
MLS# 6733481Listed by: RE/MAX RESULTS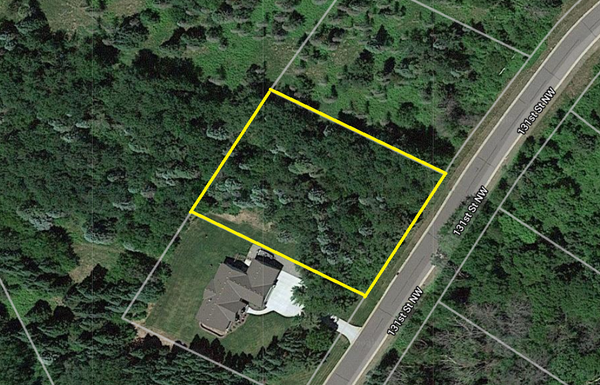 $79,900Active0.68 Acres
$79,900Active0.68 AcresLOT 2, BLK 4 131st Street Nw, Zimmerman, MN 55398
MLS# 6751224Listed by: RE/MAX ADVANTAGE PLUS $559,900Pending5 beds 3 baths2,775 sq. ft.
$559,900Pending5 beds 3 baths2,775 sq. ft.23881 186th Street Nw, Big Lake, MN 55309
MLS# 6746272Listed by: JPW REALTY $399,900Pending2 beds 2 baths2,040 sq. ft.
$399,900Pending2 beds 2 baths2,040 sq. ft.18981 247th Avenue Nw, Orrock Twp, MN 55309
MLS# 6743210Listed by: NATIONAL REALTY GUILD

