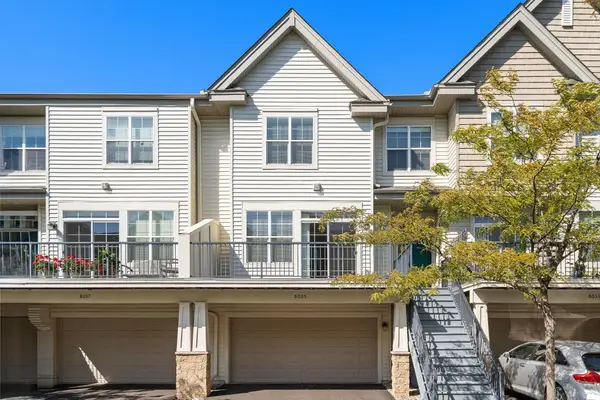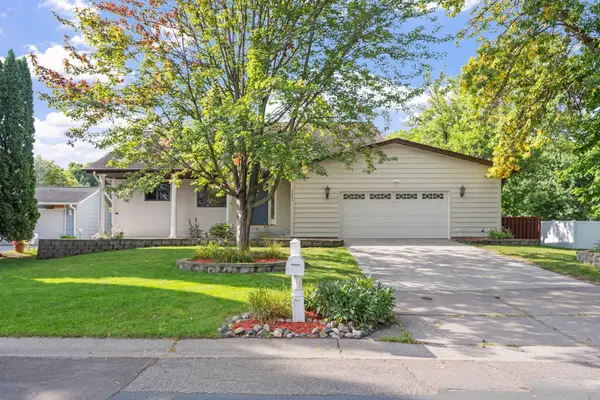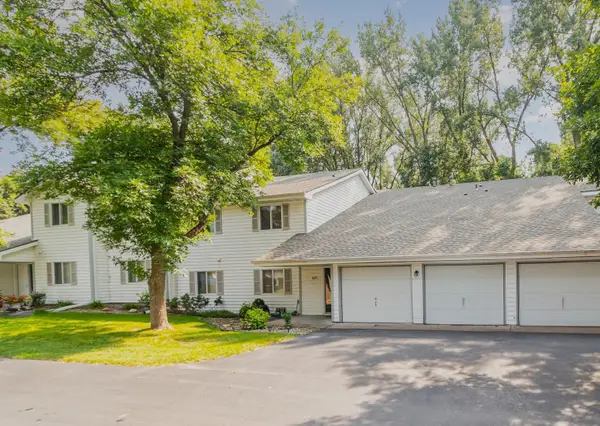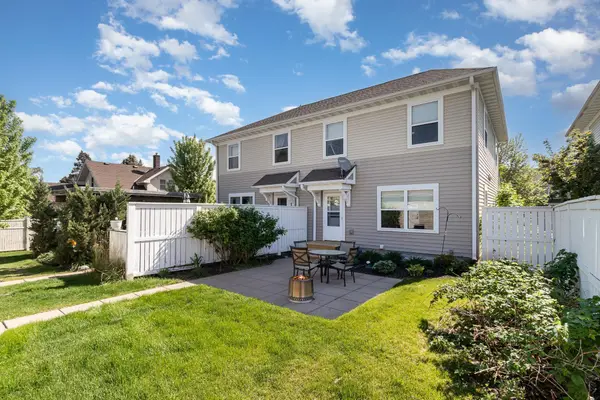8113 Central Park Way N, Osseo, MN 55369
Local realty services provided by:Better Homes and Gardens Real Estate Advantage One
8113 Central Park Way N,Osseo, MN 55369
$425,000
- 3 Beds
- 4 Baths
- 2,201 sq. ft.
- Single family
- Active
Listed by:rowdheer r kapidi
Office:bridge realty, llc.
MLS#:6758679
Source:ND_FMAAR
Price summary
- Price:$425,000
- Price per sq. ft.:$193.09
- Monthly HOA dues:$264
About this home
Beautiful 3-Bed, 4-Bath Home with Finished Basement in Prime Maple Grove Location!
Ideally situated just a 1-minute walk from Central Park and only 3 minutes by car to Arbor Lakes Shopping—home to Costco, Whole Foods, Trader Joe’s, popular clothing stores, over 30 restaurants and Metro Transit Station. This home is conveniently located within a 20-minute commute to Downtown Minneapolis via I-94.
Home Highlights:
Desirable East and West exposure for all-day sunlight with spacious Deck.
White Kitchen Cabinets with under Cabinet Lighting and Smart Switches
9ft high ceiling Living room with additional Family/Office Room
12ft High Vaulted ceiling Master Bedroom with Two spacious Walk in Closets and Linen Closets in all bathrooms
Laundry Room next to Master Bedroom
Spacious 2nd and 3rd Bedrooms
Spa Style tiled Bathroom in the basement
Oversized 2 Car Garage for storage.
Contact an agent
Home facts
- Year built:2018
- Listing ID #:6758679
- Added:67 day(s) ago
- Updated:September 29, 2025 at 03:26 PM
Rooms and interior
- Bedrooms:3
- Total bathrooms:4
- Full bathrooms:3
- Half bathrooms:1
- Living area:2,201 sq. ft.
Heating and cooling
- Cooling:Central Air
- Heating:Forced Air
Structure and exterior
- Year built:2018
- Building area:2,201 sq. ft.
- Lot area:0.03 Acres
Utilities
- Water:City Water/Connected
- Sewer:City Sewer/Connected
Finances and disclosures
- Price:$425,000
- Price per sq. ft.:$193.09
- Tax amount:$4,800
New listings near 8113 Central Park Way N
- Open Sat, 12 to 4pmNew
 $649,000Active4 beds 4 baths3,864 sq. ft.
$649,000Active4 beds 4 baths3,864 sq. ft.15232 115th Avenue N, Dayton, MN 55369
MLS# 6795535Listed by: WEEKLEY HOMES, LLC - New
 $424,900Active3 beds 3 baths1,719 sq. ft.
$424,900Active3 beds 3 baths1,719 sq. ft.11540 81st Place N, Osseo, MN 55369
MLS# 6785646Listed by: IMAGINE REALTY - New
 $359,000Active2 beds 3 baths1,830 sq. ft.
$359,000Active2 beds 3 baths1,830 sq. ft.12225 82nd Avenue N #66, Osseo, MN 55369
MLS# 6794221Listed by: EXP REALTY  $299,900Pending3 beds 2 baths1,738 sq. ft.
$299,900Pending3 beds 2 baths1,738 sq. ft.125 9th Avenue Ne, Osseo, MN 55369
MLS# 6779783Listed by: KELLER WILLIAMS REALTY INTEGRITY LAKES $325,000Active2 beds 3 baths1,486 sq. ft.
$325,000Active2 beds 3 baths1,486 sq. ft.8025 Larch Lane N, Osseo, MN 55369
MLS# 6790691Listed by: COUNSELOR REALTY, INC- New
 $434,900Active4 beds 4 baths2,553 sq. ft.
$434,900Active4 beds 4 baths2,553 sq. ft.11462 81st Place N, Osseo, MN 55369
MLS# 6789345Listed by: REDFIN CORPORATION  $518,900Active4 beds 4 baths3,748 sq. ft.
$518,900Active4 beds 4 baths3,748 sq. ft.12083 Robin Road, Osseo, MN 55369
MLS# 6678059Listed by: REAL BROKER, LLC $200,000Active2 beds 2 baths1,160 sq. ft.
$200,000Active2 beds 2 baths1,160 sq. ft.6224 Magda Drive #D, Osseo, MN 55369
MLS# 6785372Listed by: KELLER WILLIAMS PREFERRED RLTY $312,000Active4 beds 3 baths1,992 sq. ft.
$312,000Active4 beds 3 baths1,992 sq. ft.613 1st Avenue Nw, Osseo, MN 55369
MLS# 6778319Listed by: CENTRAL MN REALTY LLC $475,000Active2 beds 3 baths2,619 sq. ft.
$475,000Active2 beds 3 baths2,619 sq. ft.8461 Rice Lake Road, Osseo, MN 55369
MLS# 6772112Listed by: COLDWELL BANKER REALTY
