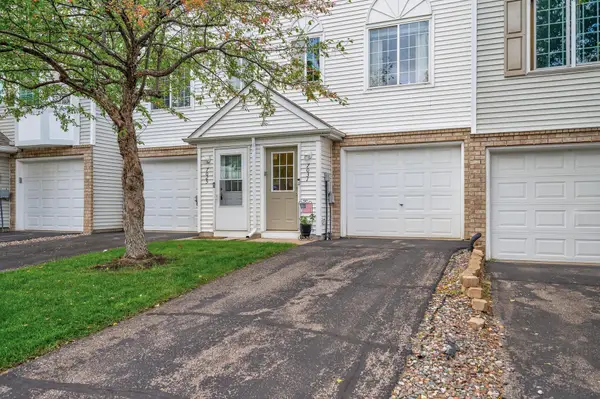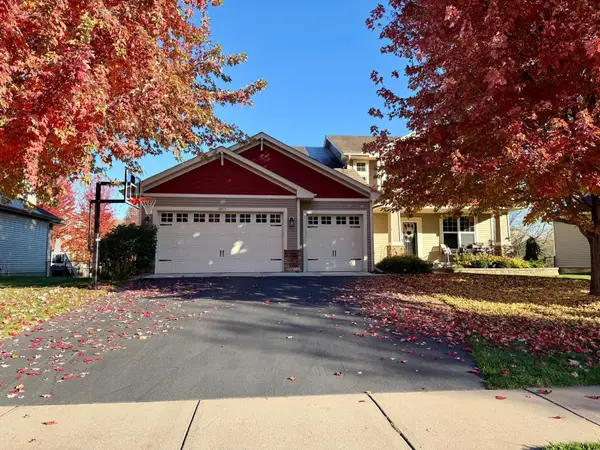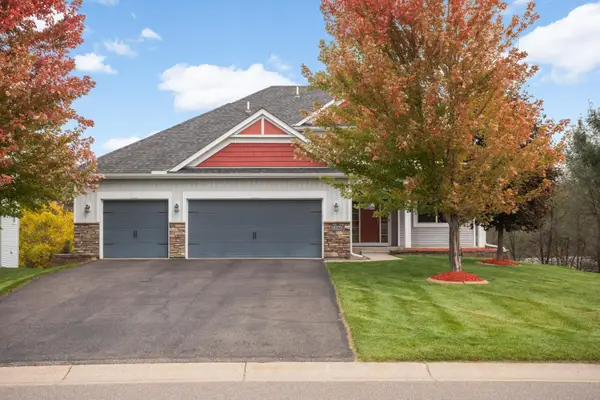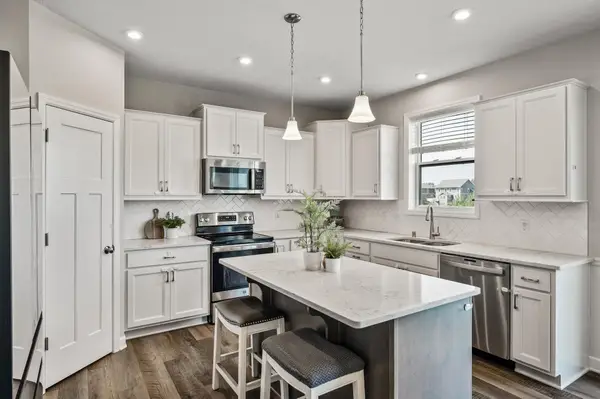10115 93rd Street Ne, Otsego, MN 55362
Local realty services provided by:Better Homes and Gardens Real Estate First Choice
10115 93rd Street Ne,Otsego, MN 55362
$667,950
- 4 Beds
- 4 Baths
- 3,950 sq. ft.
- Single family
- Active
Listed by:daniel morgan
Office:re/max results
MLS#:6783998
Source:NSMLS
Price summary
- Price:$667,950
- Price per sq. ft.:$164.93
- Monthly HOA dues:$12.5
About this home
Set along the Riverwood National Golf Course, this thoughtfully designed 2015 home offers over 3,800 square feet of finished living space with comfort and practicality in mind.
The main floor begins with a striking two-story foyer, complete with a chandelier that sets the tone for the home. A well-sized office sits just off the entry, designed with modern work needs in mind. The living room features expansive south-facing windows for abundant natural lights, a gas fireplace, and custom blinds for added versatility. The kitchen is equipped with dual wall ovens, a gas cooktop with stainless hood, built-in microwave, dishwasher, refrigerator, and a spacious walk-in pantry. A maintenance-free deck extends just beyond, offering views of the golf course. The mudroom and half bath connect to the heated, insulated three-car garage-finished with an enameled floor and a convenient pet washing station.
Upstairs, you'll find three bedrooms, including a primary suite with a walk-in closet and 3/4 bath. A full bath serves the other bedrooms, complemented by a loft area and laundry room for everyday ease.
The finished walkout lower level was designed for both relaxation and entertaining. Filled with natural light, it includes a large family room with a stacked-stone fireplace, a wet bar and recreation area, a full bathroom, and a comfortable additional bedroom. From here, a patio leads directly to the space below the deck, seamlessly connection the interior with the outdoors. The utility and storage areas reflect the builder's attention to detail, with features such as a radon mitigation system, air exchanger, water softener, central air, humidifier, sump pump, and spray-foam insulated rim joists for efficiency.
This well-maintained home combines thoughtful finished with practical upgrades throughout, making it a wonderful opportunity for its next owner. Be sure to explore the 3D Matterport tour and floor plan included din the tour links for a complete view of the property.
Contact an agent
Home facts
- Year built:2015
- Listing ID #:6783998
- Added:49 day(s) ago
- Updated:October 25, 2025 at 04:43 AM
Rooms and interior
- Bedrooms:4
- Total bathrooms:4
- Full bathrooms:2
- Half bathrooms:1
- Living area:3,950 sq. ft.
Heating and cooling
- Cooling:Central Air
- Heating:Fireplace(s), Forced Air
Structure and exterior
- Roof:Asphalt
- Year built:2015
- Building area:3,950 sq. ft.
- Lot area:0.3 Acres
Utilities
- Water:City Water - Connected
- Sewer:City Sewer - Connected
Finances and disclosures
- Price:$667,950
- Price per sq. ft.:$164.93
- Tax amount:$5,242 (2025)
New listings near 10115 93rd Street Ne
- New
 $208,000Active2 beds 2 baths930 sq. ft.
$208,000Active2 beds 2 baths930 sq. ft.7031 Quantrelle Avenue Ne, Otsego, MN 55330
MLS# 6804612Listed by: EXP REALTY - New
 $525,000Active5 beds 4 baths3,215 sq. ft.
$525,000Active5 beds 4 baths3,215 sq. ft.12410 73rd Street Ne, Otsego, MN 55330
MLS# 6807849Listed by: EXP REALTY - New
 $208,000Active2 beds 2 baths1,494 sq. ft.
$208,000Active2 beds 2 baths1,494 sq. ft.7031 Quantrelle Avenue Ne, Elk River, MN 55330
MLS# 6804612Listed by: EXP REALTY - Coming Soon
 $529,000Coming Soon4 beds 4 baths
$529,000Coming Soon4 beds 4 baths7386 Quigley Avenue Ne, Otsego, MN 55330
MLS# 6794624Listed by: BRIDGE REALTY, LLC - New
 $530,000Active5 beds 4 baths3,003 sq. ft.
$530,000Active5 beds 4 baths3,003 sq. ft.15302 74th Street Ne, Otsego, MN 55330
MLS# 6808582Listed by: KELLER WILLIAMS CLASSIC RLTY NW - New
 $449,900Active5 beds 4 baths2,976 sq. ft.
$449,900Active5 beds 4 baths2,976 sq. ft.15731 79th Street Ne, Otsego, MN 55330
MLS# 6808206Listed by: RE/MAX RESULTS - New
 $649,900Active6 beds 5 baths4,731 sq. ft.
$649,900Active6 beds 5 baths4,731 sq. ft.17345 61st Street Ne, Otsego, MN 55330
MLS# 6808010Listed by: CAPSTONE REALTY, LLC - New
 $300,000Active2 beds 1 baths1,474 sq. ft.
$300,000Active2 beds 1 baths1,474 sq. ft.8159 Ogren Avenue Ne, Otsego, MN 55330
MLS# 6806559Listed by: KELLER WILLIAMS CLASSIC RLTY NW - New
 $499,890Active4 beds 3 baths2,487 sq. ft.
$499,890Active4 beds 3 baths2,487 sq. ft.17769 54th Street Ne, Otsego, MN 55374
MLS# 6807556Listed by: LENNAR SALES CORP - New
 $548,960Active4 beds 3 baths2,439 sq. ft.
$548,960Active4 beds 3 baths2,439 sq. ft.5945 Ranger Avenue Ne, Otsego, MN 55374
MLS# 6807560Listed by: LENNAR SALES CORP
