10317 Kittredge Parkway Ne, Otsego, MN 55301
Local realty services provided by:Better Homes and Gardens Real Estate First Choice
10317 Kittredge Parkway Ne,Otsego, MN 55301
$309,900
- 3 Beds
- 4 Baths
- 2,210 sq. ft.
- Townhouse
- Pending
Listed by:joshua m jacobs
Office:wits realty
MLS#:6748875
Source:NSMLS
Price summary
- Price:$309,900
- Price per sq. ft.:$140.23
About this home
Immaculate 2210 finished square feet, 3 level walkout that backs up to serene wetlands. Huge master bedroom with walk-in closet. Master en-suite includes separate shower, whirlpool soaking tub, dual sinks and linen closet. There is another full bathroom, large 2nd bedroom and an expansive loft that could easily be converted to an additional bedroom for 3 all on the same level.
Main level includes living room with gas fireplace, dining area, kitchen, 1/2 bathroom, laundry, spacious entryway and sunroom with large windows and views looking over the beautiful wetlands.
Walkout level has an open and spacious 3rd bedroom suite with 3/4 bathroom, a closet and several large storage areas. This space could also flex as a family room. Recent upgrades include Furnace/AC, water heater, appliances, ceramic tile in the bathrooms, carpet, sinks, faucets, countertops, toilets, reverse osmosis water filtration system, and light fixtures.
Beautiful well maintained home located in a quiet neighborhood with convenient park and walking paths nearby. Quick access to I94, shopping and dining. Low $30/month maintenance fee for mowing/trimming and snow removal.
Contact an agent
Home facts
- Year built:2005
- Listing ID #:6748875
- Added:80 day(s) ago
- Updated:September 25, 2025 at 01:43 PM
Rooms and interior
- Bedrooms:3
- Total bathrooms:4
- Full bathrooms:2
- Half bathrooms:1
- Living area:2,210 sq. ft.
Heating and cooling
- Cooling:Central Air
- Heating:Forced Air
Structure and exterior
- Year built:2005
- Building area:2,210 sq. ft.
- Lot area:0.04 Acres
Utilities
- Water:City Water - Connected
- Sewer:City Sewer - Connected
Finances and disclosures
- Price:$309,900
- Price per sq. ft.:$140.23
- Tax amount:$2,944 (2025)
New listings near 10317 Kittredge Parkway Ne
- Open Sun, 12 to 2pmNew
 $357,303Active3 beds 2 baths1,281 sq. ft.
$357,303Active3 beds 2 baths1,281 sq. ft.7302 Kaeding Avenue Ne, Otsego, MN 55330
MLS# 6793787Listed by: LENNAR SALES CORP - New
 $485,000Active3 beds 2 baths1,866 sq. ft.
$485,000Active3 beds 2 baths1,866 sq. ft.7096 Mackenzie Court Ne, Otsego, MN 55330
MLS# 6793594Listed by: D.R. HORTON, INC. - New
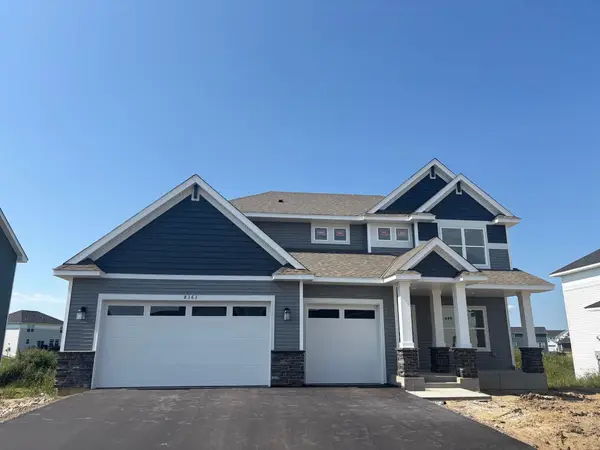 $466,240Active4 beds 3 baths2,487 sq. ft.
$466,240Active4 beds 3 baths2,487 sq. ft.8363 Lander Avenue Ne, Otsego, MN 55330
MLS# 6793326Listed by: LENNAR SALES CORP - New
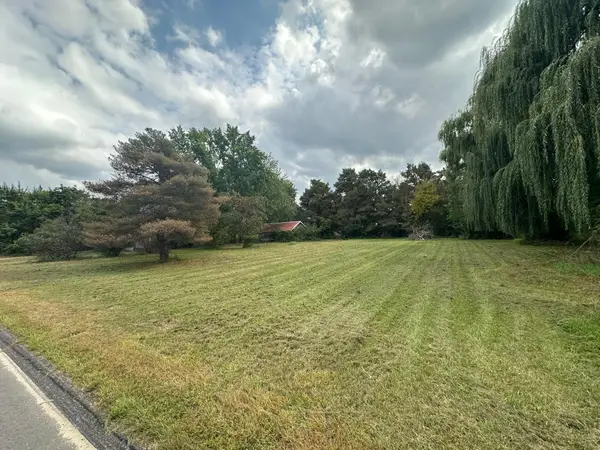 $149,900Active1.04 Acres
$149,900Active1.04 Acres8731 Obrian Avenue Ne, Otsego, MN 55330
MLS# 6790413Listed by: KELLER WILLIAMS INTEGRITY NW - New
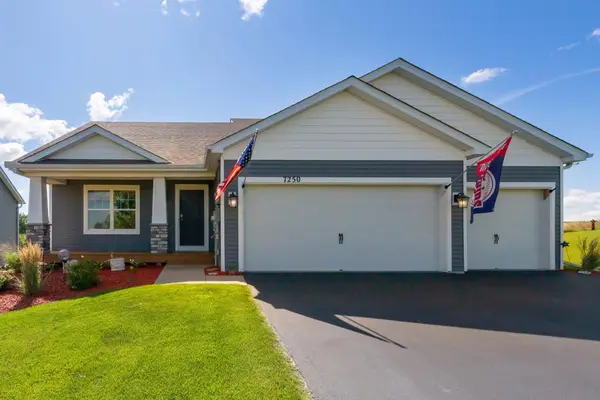 $435,000Active4 beds 3 baths2,513 sq. ft.
$435,000Active4 beds 3 baths2,513 sq. ft.7250 Parrish Avenue Ne, Otsego, MN 55330
MLS# 6776652Listed by: COLDWELL BANKER REALTY - Open Sat, 11am to 1pmNew
 $395,000Active3 beds 3 baths2,594 sq. ft.
$395,000Active3 beds 3 baths2,594 sq. ft.12042 65th Street Ne, Otsego, MN 55301
MLS# 6784580Listed by: RE/MAX ADVANTAGE PLUS - Open Sat, 12 to 3pmNew
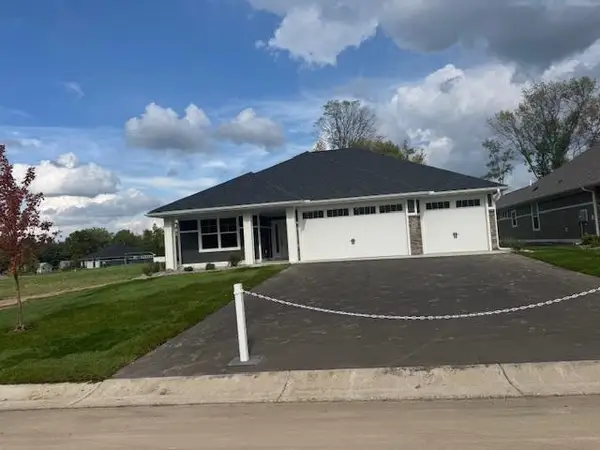 $598,971Active3 beds 2 baths1,954 sq. ft.
$598,971Active3 beds 2 baths1,954 sq. ft.7628 Ocean Avenue, Otsego, MN 55330
MLS# 6791242Listed by: COLDWELL BANKER REALTY - Coming Soon
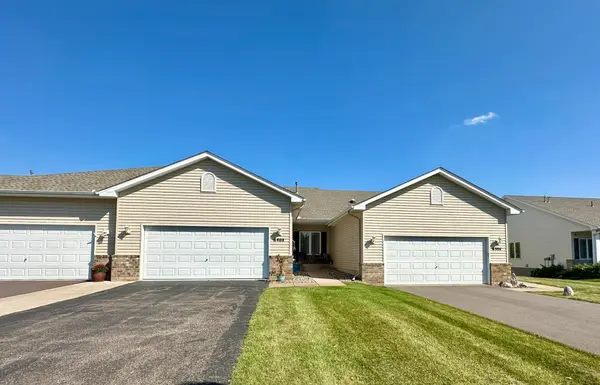 $374,900Coming Soon3 beds 3 baths
$374,900Coming Soon3 beds 3 baths6400 Manchester Avenue Ne, Otsego, MN 55301
MLS# 6791214Listed by: THEMLSONLINE.COM, INC. - New
 $539,900Active5 beds 4 baths3,490 sq. ft.
$539,900Active5 beds 4 baths3,490 sq. ft.6242 Radford Avenue Ne, Otsego, MN 55330
MLS# 6791176Listed by: CAPSTONE REALTY, LLC - New
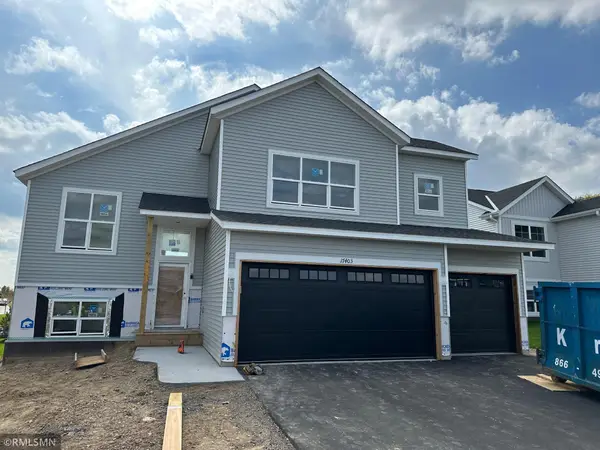 $479,900Active5 beds 3 baths2,654 sq. ft.
$479,900Active5 beds 3 baths2,654 sq. ft.17403 62nd Street Ne, Otsego, MN 55374
MLS# 6791202Listed by: CAPSTONE REALTY, LLC
