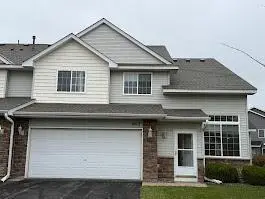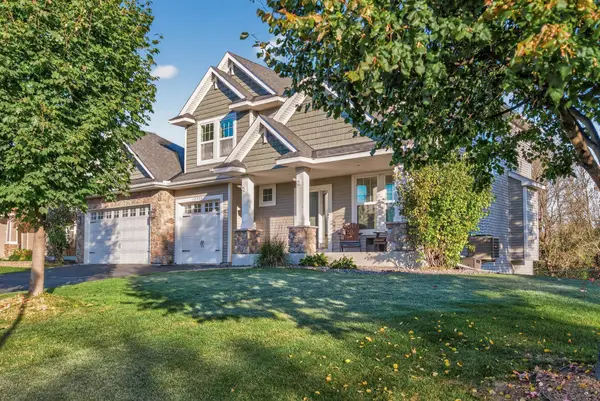10351 Kittredge Parkway Ne, Otsego, MN 55301
Local realty services provided by:Better Homes and Gardens Real Estate First Choice
10351 Kittredge Parkway Ne,Otsego, MN 55301
$375,000
- 2 Beds
- 4 Baths
- 2,217 sq. ft.
- Townhouse
- Active
Listed by: search houses now team, nicole chartier
Office: keller williams classic rlty nw
MLS#:6693000
Source:NSMLS
Price summary
- Price:$375,000
- Price per sq. ft.:$169.15
About this home
Gorgeous End-Unit Walkout Townhome – No Association Fees! This beautifully updated home is a true must-see! Enjoy private west-facing views of serene wetlands from this stunning, move-in-ready property. The fully renovated galley-style kitchen features elegant cabinetry, a large center island with farmhouse sink, restaurant-quality Cambria countertops, stainless steel appliances, tile backsplash, and soft-close, full-extension drawers and doors. The open-concept main level boasts bamboo hardwood flooring, a spacious living room with a new corner gas fireplace, and a vaulted dining room/sunroom filled with natural light. Convenient main floor laundry with high-end washer and dryer, plus a half bath. Upstairs you'll find a spacious primary suite with a jetted tub, separate shower, dual vanity, tile floors, walk-in closet with custom shelving, and a ceiling fan. The upper level also includes a loft with built-in bed, an oversized linen closet, and an updated full bath. The finished walkout lower level offers a cozy family room with upgraded carpet and pad, a 3/4 bath with new vanity and tile flooring, and extra storage space.
Contact an agent
Home facts
- Year built:2006
- Listing ID #:6693000
- Added:136 day(s) ago
- Updated:November 11, 2025 at 01:08 PM
Rooms and interior
- Bedrooms:2
- Total bathrooms:4
- Full bathrooms:2
- Half bathrooms:1
- Living area:2,217 sq. ft.
Heating and cooling
- Cooling:Central Air
- Heating:Forced Air
Structure and exterior
- Roof:Asphalt
- Year built:2006
- Building area:2,217 sq. ft.
- Lot area:0.05 Acres
Utilities
- Water:City Water - Connected
- Sewer:City Sewer - Connected
Finances and disclosures
- Price:$375,000
- Price per sq. ft.:$169.15
- Tax amount:$3,196 (2024)
New listings near 10351 Kittredge Parkway Ne
- New
 $489,990Active4 beds 3 baths2,700 sq. ft.
$489,990Active4 beds 3 baths2,700 sq. ft.7215 Paris Avenue Ne, Otsego, MN 55330
MLS# 6815774Listed by: M/I HOMES - New
 $389,925Active4 beds 3 baths2,049 sq. ft.
$389,925Active4 beds 3 baths2,049 sq. ft.7341 Kaeding Avenue Ne, Otsego, MN 55330
MLS# 6816014Listed by: LENNAR SALES CORP - New
 $249,900Active2 beds 2 baths1,450 sq. ft.
$249,900Active2 beds 2 baths1,450 sq. ft.6112 Maclynn Avenue Ne, Otsego, MN 55301
MLS# 6815826Listed by: CURO REAL ESTATE - New
 $249,900Active2 beds 2 baths1,450 sq. ft.
$249,900Active2 beds 2 baths1,450 sq. ft.6112 Maclynn Avenue Ne, Otsego, MN 55301
MLS# 6815826Listed by: CURO REAL ESTATE - New
 $479,900Active5 beds 3 baths2,579 sq. ft.
$479,900Active5 beds 3 baths2,579 sq. ft.6134 Rachele Avenue Ne, Otsego, MN 55330
MLS# 6815348Listed by: CAPSTONE REALTY, LLC - New
 $479,900Active5 beds 3 baths2,579 sq. ft.
$479,900Active5 beds 3 baths2,579 sq. ft.6134 Rachele Avenue Ne, Otsego, MN 55330
MLS# 6815348Listed by: CAPSTONE REALTY, LLC - New
 $370,000Active3 beds 3 baths2,577 sq. ft.
$370,000Active3 beds 3 baths2,577 sq. ft.6401 Maclaren Avenue Ne, Otsego, MN 55301
MLS# 6815249Listed by: LPT REALTY, LLC - New
 $370,000Active3 beds 3 baths3,154 sq. ft.
$370,000Active3 beds 3 baths3,154 sq. ft.6401 Maclaren Avenue Ne, Otsego, MN 55301
MLS# 6815249Listed by: LPT REALTY, LLC - New
 $599,900Active5 beds 5 baths3,858 sq. ft.
$599,900Active5 beds 5 baths3,858 sq. ft.17373 61st Street Ne, Otsego, MN 55330
MLS# 6815339Listed by: CAPSTONE REALTY, LLC - New
 $515,000Active5 beds 4 baths2,672 sq. ft.
$515,000Active5 beds 4 baths2,672 sq. ft.12424 73rd Street Ne, Otsego, MN 55330
MLS# 6815234Listed by: FIRST IMPRESSIONS HOME GROUP
