11925 71st Street Ne, Otsego, MN 55301
Local realty services provided by:Better Homes and Gardens Real Estate First Choice
11925 71st Street Ne,Otsego, MN 55301
$449,900
- 4 Beds
- 4 Baths
- - sq. ft.
- Single family
- Sold
Listed by:jason t lange
Office:re/max results
MLS#:6778079
Source:NSMLS
Sorry, we are unable to map this address
Price summary
- Price:$449,900
- Monthly HOA dues:$76
About this home
Immaculate 2020 three-level split on a quiet cul-de-sac with standout curb appeal. Over 2,600 FSF, 4 beds/4 baths and 3-car garage. Step in and feel the volume: vaulted main level with wide-plank flooring, white enameled cabinetry, subway tile, gas range, and an oversized quartz-style island built for gatherings. Just a half-flight up, the living room centers on a cozy gas fireplace and walks out to a maintenance-free deck with aluminum rail—perfect for sunset dinners. Private owner’s suite with dual sinks and walk-in closet, plus two additional bedrooms and a full bath. Finished lower level delivers a huge family/rec room, dedicated flex/work zone, 4th bedroom, full bath, and great storage. Outside, the fully fenced backyard (with shed) is ready for pets, play, and parties. Easy living with modern systems, thoughtful finishes, and quick access to parks, trails, community pools and conveniences.
Contact an agent
Home facts
- Year built:2020
- Listing ID #:6778079
- Added:57 day(s) ago
- Updated:November 05, 2025 at 06:54 PM
Rooms and interior
- Bedrooms:4
- Total bathrooms:4
- Full bathrooms:2
- Half bathrooms:1
Heating and cooling
- Cooling:Central Air
- Heating:Forced Air
Structure and exterior
- Roof:Age 8 Years or Less, Asphalt, Pitched
- Year built:2020
Utilities
- Water:City Water - Connected
- Sewer:City Sewer - Connected
Finances and disclosures
- Price:$449,900
- Tax amount:$5,078 (2025)
New listings near 11925 71st Street Ne
- New
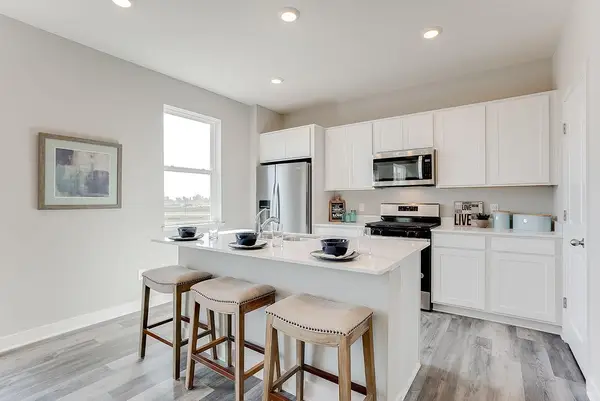 $465,000Active3 beds 3 baths1,842 sq. ft.
$465,000Active3 beds 3 baths1,842 sq. ft.8186 Marquette Avenue Ne, Otsego, MN 55330
MLS# 6813060Listed by: D.R. HORTON, INC. - Open Sat, 12 to 2pmNew
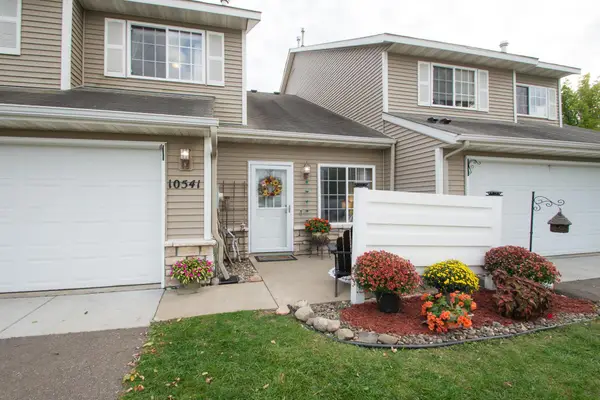 $239,900Active2 beds 2 baths1,382 sq. ft.
$239,900Active2 beds 2 baths1,382 sq. ft.10541 74th Street Ne #2, Otsego, MN 55301
MLS# 6805093Listed by: EDINA REALTY, INC. - Coming Soon
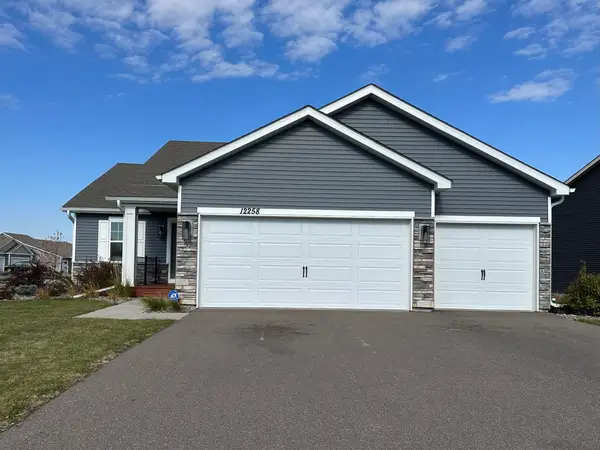 $465,000Coming Soon4 beds 4 baths
$465,000Coming Soon4 beds 4 baths12258 71st Street Ne, Elk River, MN 55330
MLS# 6812253Listed by: INTEGRITY REALTY - Open Wed, 11am to 6pmNew
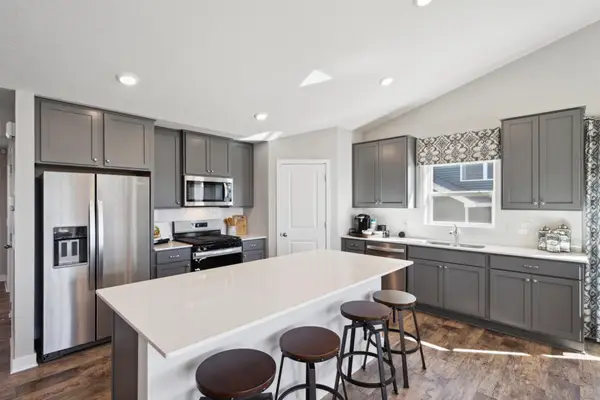 $459,990Active4 beds 4 baths2,402 sq. ft.
$459,990Active4 beds 4 baths2,402 sq. ft.7873 Marquette Avenue Ne, Otsego, MN 55330
MLS# 6812006Listed by: D.R. HORTON, INC. - Open Sat, 12 to 2pmNew
 $239,900Active2 beds 2 baths1,382 sq. ft.
$239,900Active2 beds 2 baths1,382 sq. ft.10541 74th Street Ne #2, Otsego, MN 55301
MLS# 6805093Listed by: EDINA REALTY, INC. - New
 $350,000Active2 beds 2 baths1,508 sq. ft.
$350,000Active2 beds 2 baths1,508 sq. ft.7947 Prairie Creek Lane Ne, Otsego, MN 55330
MLS# 6806967Listed by: ENGEL & VOLKERS MINNEAPOLIS DOWNTOWN - New
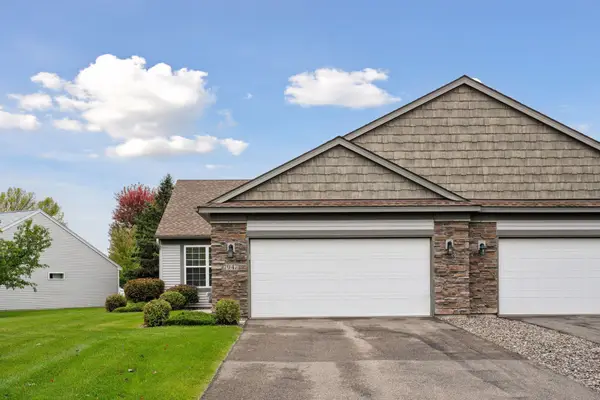 $350,000Active2 beds 2 baths1,508 sq. ft.
$350,000Active2 beds 2 baths1,508 sq. ft.7947 Prairie Creek Lane Ne, Elk River, MN 55330
MLS# 6806967Listed by: ENGEL & VOLKERS MINNEAPOLIS DOWNTOWN - Coming Soon
 $549,900Coming Soon3 beds 3 baths
$549,900Coming Soon3 beds 3 baths9942 Kahler Avenue Ne, Otsego, MN 55362
MLS# 6811856Listed by: COLDWELL BANKER REALTY - New
 $599,950Active6 beds 4 baths3,483 sq. ft.
$599,950Active6 beds 4 baths3,483 sq. ft.8410 Lander Avenue Ne, Otsego, MN 55330
MLS# 6811895Listed by: LENNAR SALES CORP - New
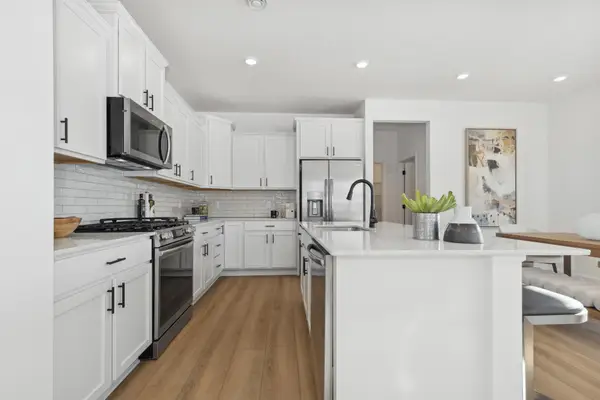 $515,800Active4 beds 3 baths2,423 sq. ft.
$515,800Active4 beds 3 baths2,423 sq. ft.11623 72nd Street Ne, Otsego, MN 55301
MLS# 6811861Listed by: LENNAR SALES CORP
