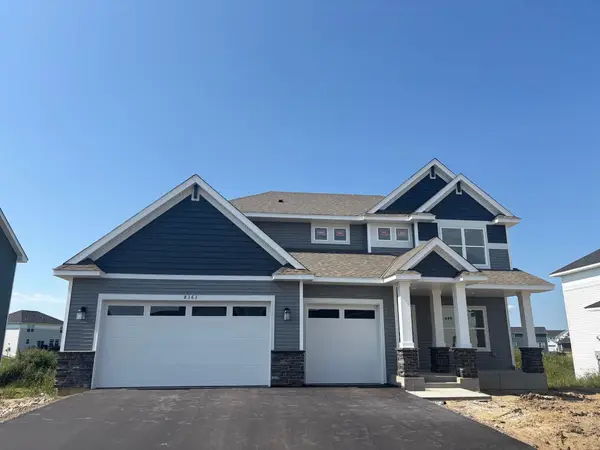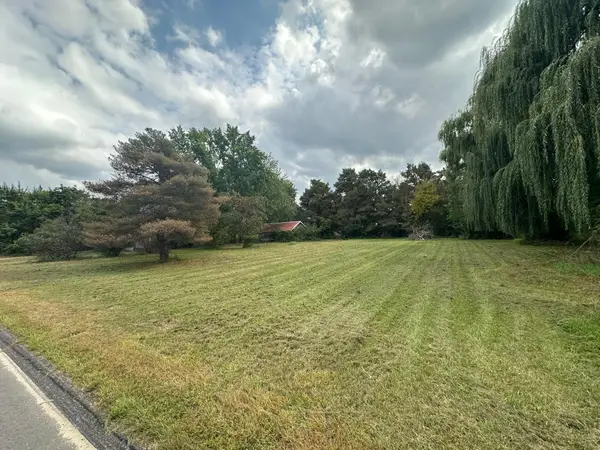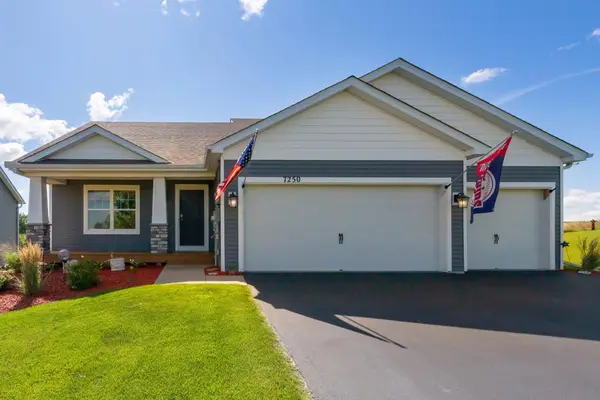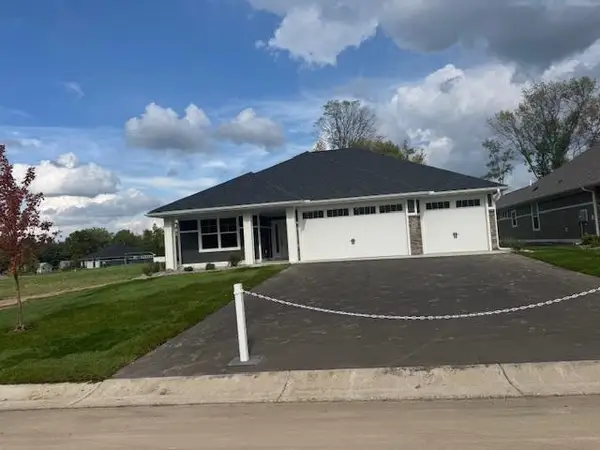12153 72nd Street Ne, Otsego, MN 55330
Local realty services provided by:Better Homes and Gardens Real Estate First Choice
12153 72nd Street Ne,Otsego, MN 55330
$505,000
- 4 Beds
- 4 Baths
- 3,319 sq. ft.
- Single family
- Active
Listed by:matennie sheriff
Office:re/max results
MLS#:6753970
Source:NSMLS
Price summary
- Price:$505,000
- Price per sq. ft.:$152.15
- Monthly HOA dues:$76
About this home
Don’t miss your chance to call the highly sought-after Martin Farms neighborhood home!
Welcome to 12153 72nd St—where comfort, space, and community come together seamlessly.
The main level offers a dedicated office, open-concept living, a cozy gas fireplace, kitchen island, and a spacious pantry—perfect for everyday living and entertaining. Upstairs, you’ll find four generously sized bedrooms, upper-level laundry, and a large linen closet for added convenience.
The basement? It’s the ultimate hangout spot—complete with built-in speakers, a wet bar rough-in, a brand-new 3/4 bathroom, and plenty of room for movie nights or game days.
Recent updates include:
Roof (2 years old)
Upgraded irrigation system
Newer water heater & water softener
New range & microwave
New dining sliding door
New concrete garage apron
This amazing community also features two shared outdoor pools, parks, bike trails, and picnic areas—ideal for enjoying Minnesota summers.
Don’t wait—schedule your private showing today and see why so many love to call Martin Farms home!
Contact an agent
Home facts
- Year built:2010
- Listing ID #:6753970
- Added:55 day(s) ago
- Updated:September 29, 2025 at 01:43 PM
Rooms and interior
- Bedrooms:4
- Total bathrooms:4
- Full bathrooms:2
- Half bathrooms:1
- Living area:3,319 sq. ft.
Heating and cooling
- Cooling:Central Air
- Heating:Forced Air
Structure and exterior
- Roof:Age 8 Years or Less, Asphalt
- Year built:2010
- Building area:3,319 sq. ft.
- Lot area:0.24 Acres
Utilities
- Water:City Water - Connected
- Sewer:City Sewer - Connected
Finances and disclosures
- Price:$505,000
- Price per sq. ft.:$152.15
- Tax amount:$5,356 (2024)
New listings near 12153 72nd Street Ne
- Coming Soon
 $599,900Coming Soon4 beds 3 baths
$599,900Coming Soon4 beds 3 baths17063 59th Street Ne, Otsego, MN 55374
MLS# 6795736Listed by: BRIDGE REALTY, LLC - New
 $435,000Active3 beds 2 baths2,282 sq. ft.
$435,000Active3 beds 2 baths2,282 sq. ft.7080 Mackenzie Court Ne, Otsego, MN 55330
MLS# 6795531Listed by: D.R. HORTON, INC. - New
 $535,000Active4 beds 3 baths2,692 sq. ft.
$535,000Active4 beds 3 baths2,692 sq. ft.11848 73rd Street Ne, Albertville, MN 55301
MLS# 6795138Listed by: KELLER WILLIAMS CLASSIC RLTY NW - New
 $357,303Active3 beds 2 baths1,281 sq. ft.
$357,303Active3 beds 2 baths1,281 sq. ft.7302 Kaeding Avenue Ne, Otsego, MN 55330
MLS# 6793787Listed by: LENNAR SALES CORP - New
 $485,000Active3 beds 2 baths1,866 sq. ft.
$485,000Active3 beds 2 baths1,866 sq. ft.7096 Mackenzie Court Ne, Otsego, MN 55330
MLS# 6793594Listed by: D.R. HORTON, INC. - New
 $466,240Active4 beds 3 baths2,487 sq. ft.
$466,240Active4 beds 3 baths2,487 sq. ft.8363 Lander Avenue Ne, Otsego, MN 55330
MLS# 6793326Listed by: LENNAR SALES CORP - New
 $149,900Active1.04 Acres
$149,900Active1.04 Acres8731 Obrian Avenue Ne, Otsego, MN 55330
MLS# 6790413Listed by: KELLER WILLIAMS INTEGRITY NW  $435,000Pending4 beds 3 baths2,513 sq. ft.
$435,000Pending4 beds 3 baths2,513 sq. ft.7250 Parrish Avenue Ne, Otsego, MN 55330
MLS# 6776652Listed by: COLDWELL BANKER REALTY- New
 $395,000Active3 beds 3 baths2,594 sq. ft.
$395,000Active3 beds 3 baths2,594 sq. ft.12042 65th Street Ne, Otsego, MN 55301
MLS# 6784580Listed by: RE/MAX ADVANTAGE PLUS - Open Sat, 12 to 3pmNew
 $598,971Active3 beds 2 baths1,954 sq. ft.
$598,971Active3 beds 2 baths1,954 sq. ft.7628 Ocean Avenue, Otsego, MN 55330
MLS# 6791242Listed by: COLDWELL BANKER REALTY
