12403 81st Street Ne, Otsego, MN 55330
Local realty services provided by:Better Homes and Gardens Real Estate Advantage One
12403 81st Street Ne,Otsego, MN 55330
$450,000
- 4 Beds
- 3 Baths
- 2,323 sq. ft.
- Single family
- Pending
Listed by: joel demaris, karie henry
Office: d.r. horton, inc.
MLS#:6750159
Source:NSMLS
Price summary
- Price:$450,000
- Price per sq. ft.:$193.72
About this home
**Completed New Construction Home!!!**
“Ask how you can receive a 4.99% Government or 5.50% Conventional 30 yr fixed rate mortgage PLUS up to $5,000 in closing costs on this home!”
Check out the Holcombe and its amazing kitchen with massive island! The kitchen also features stainless steel appliances, white cabinets and corner pantry. Flex room on the main level at the front of the home. This beauty has four bedrooms upstairs along with a loft and laundry. Primary bedroom has a massive walk-in closet! All of this AND an unfinished basement so that the home can grow with you! Take this home and place it in the great location! A corner home site, with a beautiful South facing backyard & pond views! - Adjacent to Prairie Pointe are Prairie View Elementary and Middle Schools. These brand-new facilities provide a state-of-the-art learning experience. Minutes from I94 for easy commuting, minutes from Albertville Premium Outlet Malls for easy shopping and minutes from a variety of entertainment and dining. What more could you ask for? No community HOA. Come check it out!
Contact an agent
Home facts
- Year built:2025
- Listing ID #:6750159
- Added:167 day(s) ago
- Updated:December 23, 2025 at 06:53 PM
Rooms and interior
- Bedrooms:4
- Total bathrooms:3
- Full bathrooms:1
- Half bathrooms:1
- Living area:2,323 sq. ft.
Heating and cooling
- Cooling:Central Air
- Heating:Fireplace(s), Forced Air
Structure and exterior
- Roof:Age 8 Years or Less, Asphalt, Pitched
- Year built:2025
- Building area:2,323 sq. ft.
- Lot area:0.33 Acres
Utilities
- Water:City Water - Connected
- Sewer:City Sewer - Connected
Finances and disclosures
- Price:$450,000
- Price per sq. ft.:$193.72
New listings near 12403 81st Street Ne
- Coming Soon
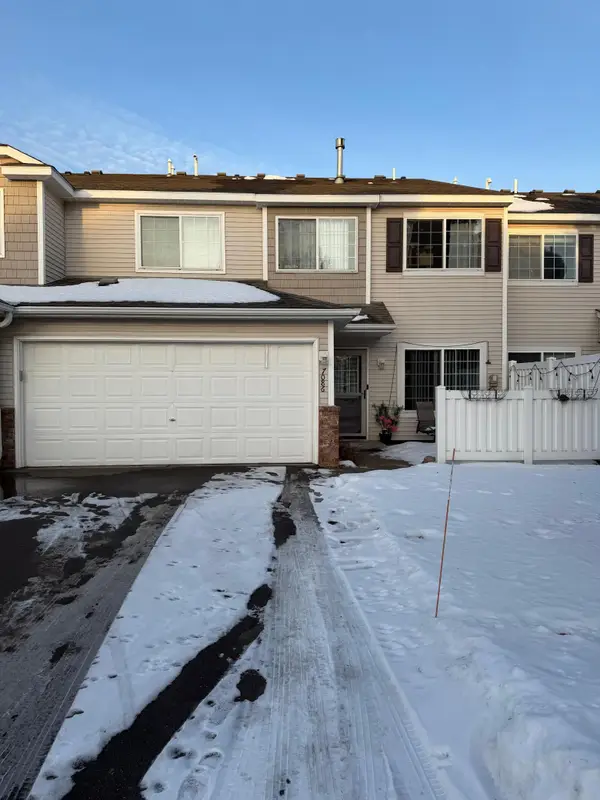 $239,900Coming Soon2 beds 2 baths
$239,900Coming Soon2 beds 2 baths7086 Quail Avenue Ne, Elk River, MN 55330
MLS# 7001178Listed by: PREMIER REAL ESTATE SERVICES - New
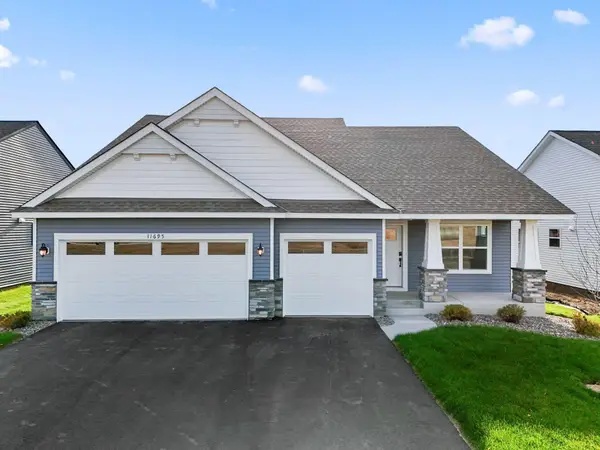 $449,925Active4 beds 3 baths2,328 sq. ft.
$449,925Active4 beds 3 baths2,328 sq. ft.11695 72nd Street Ne, Otsego, MN 55301
MLS# 7000731Listed by: LENNAR SALES CORP - New
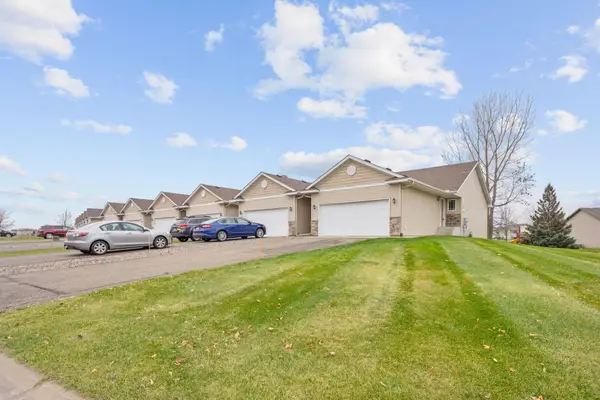 $319,900Active4 beds 2 baths1,760 sq. ft.
$319,900Active4 beds 2 baths1,760 sq. ft.7316 Kahler Circle Ne, Otsego, MN 55301
MLS# 6817977Listed by: JPW REALTY - New
 $319,900Active4 beds 2 baths1,928 sq. ft.
$319,900Active4 beds 2 baths1,928 sq. ft.7316 Kahler Circle Ne, Otsego, MN 55301
MLS# 6817977Listed by: JPW REALTY - New
 $447,615Active5 beds 3 baths2,505 sq. ft.
$447,615Active5 beds 3 baths2,505 sq. ft.7361 Kaeding Avenue Ne, Otsego, MN 55330
MLS# 7000588Listed by: LENNAR SALES CORP  $275,000Active3 beds 4 baths1,942 sq. ft.
$275,000Active3 beds 4 baths1,942 sq. ft.7742 Palomino Avenue Ne, Elk River, MN 55330
MLS# 6795161Listed by: SCATES REAL ESTATE, LLC- New
 $409,000Active3 beds 2 baths1,673 sq. ft.
$409,000Active3 beds 2 baths1,673 sq. ft.7357 Lambert Avenue Ne, Otsego, MN 55301
MLS# 6826560Listed by: THE BUYERS EDGE REALTY - New
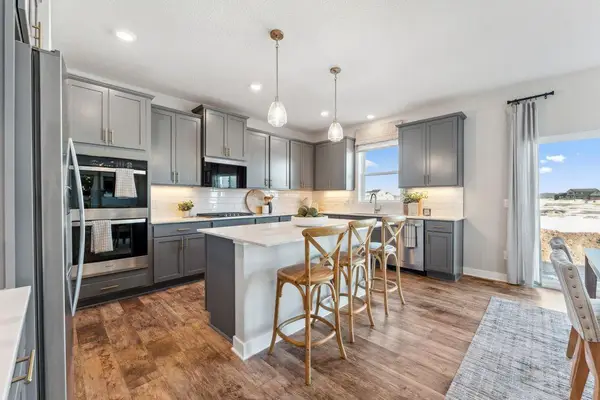 $599,990Active5 beds 4 baths3,156 sq. ft.
$599,990Active5 beds 4 baths3,156 sq. ft.7936 Marquette Court Ne, Otsego, MN 55330
MLS# 6826408Listed by: D.R. HORTON, INC. - Open Wed, 11am to 6pm
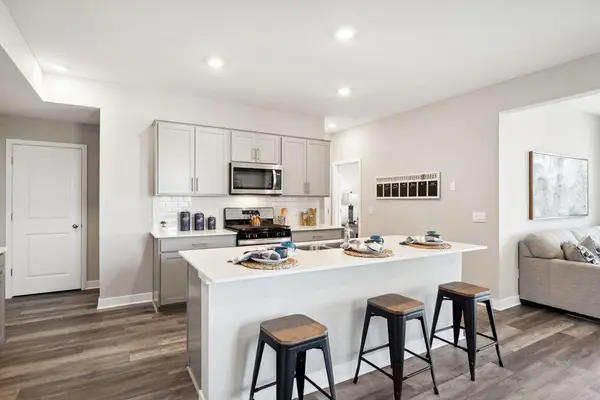 $515,000Active5 beds 3 baths2,440 sq. ft.
$515,000Active5 beds 3 baths2,440 sq. ft.8198 Marquette Avenue Ne, Otsego, MN 55330
MLS# 6826304Listed by: D.R. HORTON, INC. 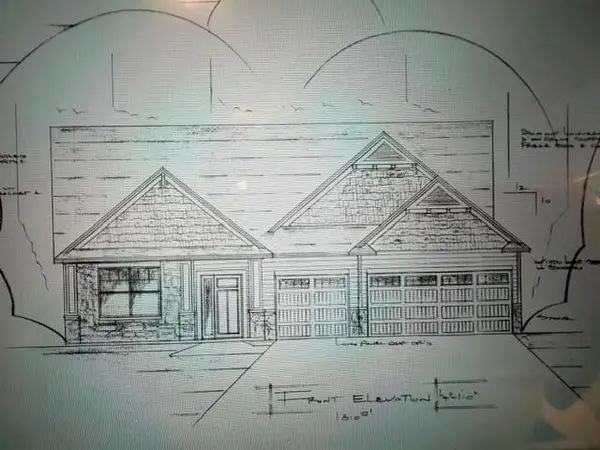 $596,796Pending31 beds 2 baths2,006 sq. ft.
$596,796Pending31 beds 2 baths2,006 sq. ft.7553 Ocean Court, Elk River, MN 55330
MLS# 6825610Listed by: COLDWELL BANKER REALTY
