13008 96th Street Ne, Otsego, MN 55330
Local realty services provided by:Better Homes and Gardens Real Estate Advantage One
13008 96th Street Ne,Otsego, MN 55330
$1,999,000
- 3 Beds
- 4 Baths
- 4,067 sq. ft.
- Single family
- Active
Listed by: jeffrey l hagel
Office: jeff hagel
MLS#:6778632
Source:ND_FMAAR
Price summary
- Price:$1,999,000
- Price per sq. ft.:$491.52
About this home
Rare opportunity to own a truly one-of-a kind property! 2021 built Parent Custom Home in Otsego, MN is situated on a sprawling 1.1 acre south facing riverfront lot. Designed for the VIEWS, privacy, entertaining and age-in-place luxury, this single level walk out home features main level handicap accessible living with over 4000 fqft of premium finishes include quartz countertops throughout, real wood floors, walk in pantry, an elevator and oversized heated garage. Basically 2 homes in 1, the main level owner's bathroom has a walk-in tub, sit down vanity and a 10x11 foot dream closet! The lower level features a 2nd owners suite, additional kitchen/laundry/fireplace and spacious 3rd BR. The detached 1500+ sqft shop has plenty of room cars, boats, etc and your customization. This home is perfect for those seeking a peaceful Mississippi River retreat with all the conveniences of the city.
Contact an agent
Home facts
- Year built:2021
- Listing ID #:6778632
- Added:164 day(s) ago
- Updated:February 10, 2026 at 04:34 PM
Rooms and interior
- Bedrooms:3
- Total bathrooms:4
- Full bathrooms:3
- Half bathrooms:1
- Living area:4,067 sq. ft.
Heating and cooling
- Cooling:Central Air
- Heating:Forced Air
Structure and exterior
- Year built:2021
- Building area:4,067 sq. ft.
- Lot area:1.53 Acres
Utilities
- Water:Private, Well
- Sewer:Private Sewer, Septic System Compliant - Yes, Tank with Drainage Field
Finances and disclosures
- Price:$1,999,000
- Price per sq. ft.:$491.52
- Tax amount:$12,352
New listings near 13008 96th Street Ne
- New
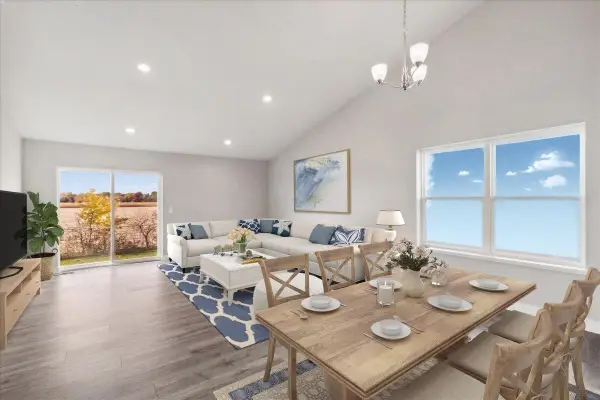 $437,990Active4 beds 3 baths1,988 sq. ft.
$437,990Active4 beds 3 baths1,988 sq. ft.7000 Mackenzie Court Ne, Otsego, MN 55330
MLS# 7020174Listed by: D.R. HORTON, INC. - New
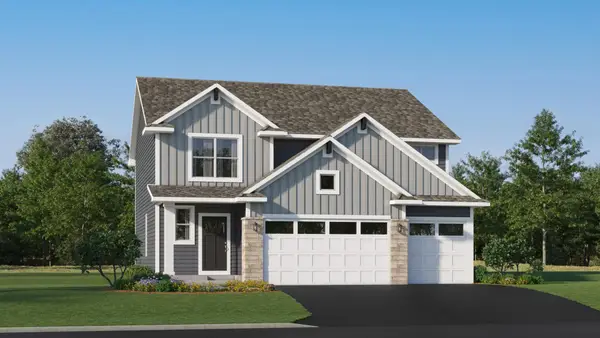 $524,930Active4 beds 3 baths3,728 sq. ft.
$524,930Active4 beds 3 baths3,728 sq. ft.11647 72nd Street Ne, Otsego, MN 55301
MLS# 7020201Listed by: LENNAR SALES CORP - New
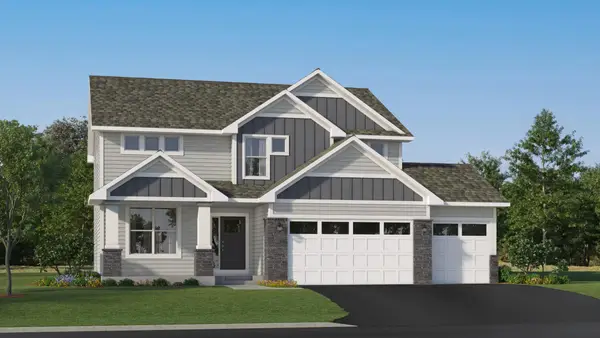 $524,925Active4 beds 3 baths3,918 sq. ft.
$524,925Active4 beds 3 baths3,918 sq. ft.8275 Large Avenue Ne, Otsego, MN 55330
MLS# 7020220Listed by: LENNAR SALES CORP - New
 $364,905Active3 beds 2 baths1,281 sq. ft.
$364,905Active3 beds 2 baths1,281 sq. ft.7372 Kaeding Avenue Ne, Otsego, MN 55330
MLS# 7020205Listed by: LENNAR SALES CORP - New
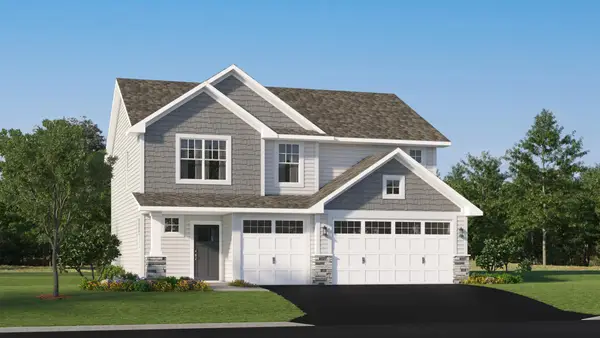 $449,485Active4 beds 3 baths2,413 sq. ft.
$449,485Active4 beds 3 baths2,413 sq. ft.11598 72nd Street Ne, Otsego, MN 55301
MLS# 7020094Listed by: LENNAR SALES CORP - Coming Soon
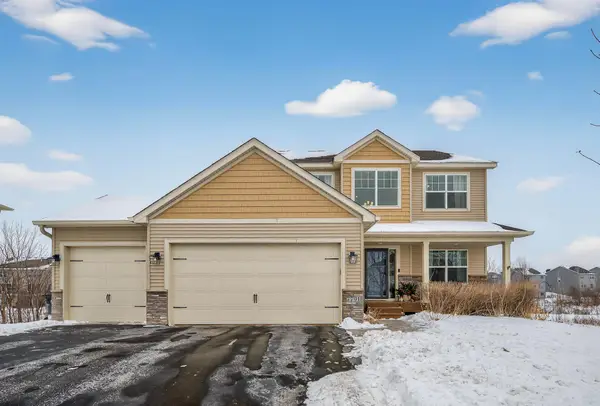 $474,999Coming Soon4 beds 3 baths
$474,999Coming Soon4 beds 3 baths7791 Marlowe Avenue Ne, Otsego, MN 55330
MLS# 7012884Listed by: EXP REALTY - Coming SoonOpen Sat, 1 to 3pm
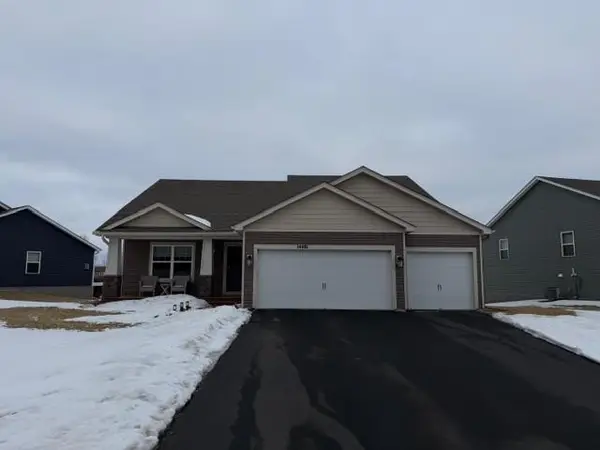 $455,000Coming Soon4 beds 3 baths
$455,000Coming Soon4 beds 3 baths14481 77th Street Ne, Otsego, MN 55330
MLS# 7019182Listed by: ENGEL & VOLKERS LAKE MINNETONKA - New
 $474,900Active5 beds 3 baths2,654 sq. ft.
$474,900Active5 beds 3 baths2,654 sq. ft.6275 Radford Avenue Ne, Otsego, MN 55374
MLS# 7019601Listed by: CAPSTONE REALTY, LLC - New
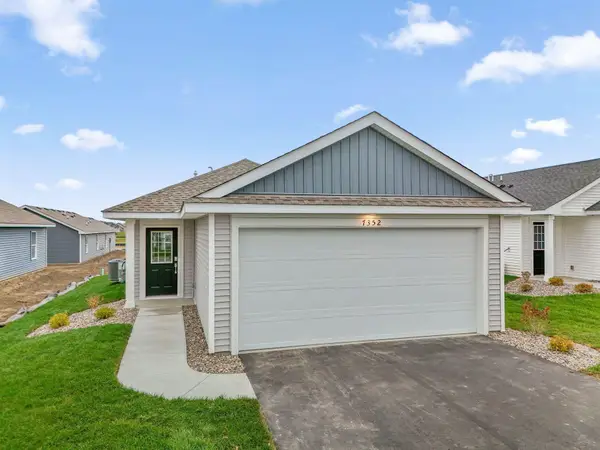 $324,905Active3 beds 2 baths1,281 sq. ft.
$324,905Active3 beds 2 baths1,281 sq. ft.7352 Kaeding Avenue Ne, Otsego, MN 55330
MLS# 7019352Listed by: LENNAR SALES CORP - New
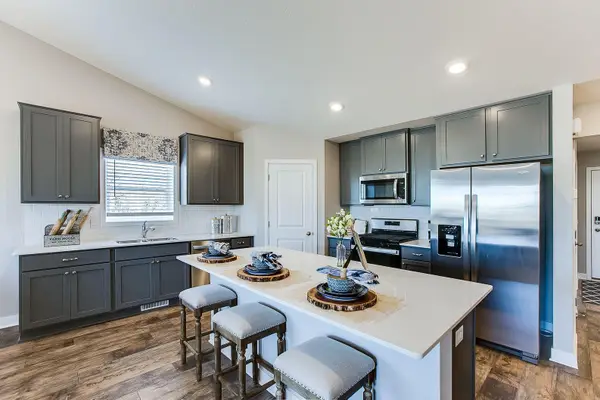 $491,540Active4 beds 4 baths2,402 sq. ft.
$491,540Active4 beds 4 baths2,402 sq. ft.7820 Marquette Avenue Ne, Otsego, MN 55330
MLS# 7019214Listed by: D.R. HORTON, INC.

