15640 71st Street Ne, Otsego, MN 55330
Local realty services provided by:Better Homes and Gardens Real Estate Advantage One
15640 71st Street Ne,Otsego, MN 55330
$494,990
- 5 Beds
- 3 Baths
- 2,700 sq. ft.
- Single family
- Active
Upcoming open houses
- Mon, Feb 2312:00 pm - 05:00 pm
- Tue, Feb 2412:00 pm - 05:00 pm
- Wed, Feb 2512:00 pm - 05:00 pm
- Thu, Feb 2612:00 pm - 05:00 pm
- Fri, Feb 2712:00 pm - 05:00 pm
- Sat, Feb 2812:00 pm - 05:00 pm
- Sun, Mar 0112:00 pm - 05:00 pm
- Mon, Mar 0212:00 pm - 05:00 pm
- Tue, Mar 0312:00 pm - 05:00 pm
- Wed, Mar 0412:00 pm - 05:00 pm
- Thu, Mar 0512:00 pm - 05:00 pm
- Fri, Mar 0612:00 pm - 05:00 pm
- Sat, Mar 0712:00 pm - 05:00 pm
- Sun, Mar 0812:00 pm - 05:00 pm
- Mon, Mar 0912:00 pm - 05:00 pm
- Tue, Mar 1012:00 pm - 05:00 pm
- Wed, Mar 1112:00 pm - 05:00 pm
- Thu, Mar 1212:00 pm - 05:00 pm
- Fri, Mar 1312:00 pm - 05:00 pm
- Sat, Mar 1412:00 pm - 05:00 pm
- Sun, Mar 1512:00 pm - 05:00 pm
- Mon, Mar 1612:00 pm - 05:00 pm
- Tue, Mar 1712:00 pm - 05:00 pm
- Wed, Mar 1812:00 pm - 05:00 pm
- Thu, Mar 1912:00 pm - 05:00 pm
- Fri, Mar 2012:00 pm - 05:00 pm
- Sat, Mar 2112:00 pm - 05:00 pm
- Sun, Mar 2212:00 pm - 05:00 pm
- Mon, Mar 2312:00 pm - 05:00 pm
Listed by: joyce swartz
Office: m/i homes
MLS#:6821158
Source:NSMLS
Price summary
- Price:$494,990
- Price per sq. ft.:$183.33
- Monthly HOA dues:$58
About this home
Ready Now! Welcome to the Waterbury floorplan. Everything is included at this price! Ask about special below market rates for conventional/FHA/VA financing and seller paid credits available with affiliate lender.
Included features of this home: All kitchen appliances, washer, dryer, blinds on operating windows throughout, soft close cabinetry, tankless water heater, designer finishes - upgraded lighting package & LVP on main floor, irrigation and landscaping. As soon as you pull up, you'll notice the front porch, perfect for enjoying evenings in the Boulder Pass community. Stepping inside, you'll love the wide foyer space and flex room, perfect for a home office! Walking through to the back of the home, the open concept kitchen, dining, and family room are the perfect spaces to entertain. The kitchen features white cabinets with soft close hinges, gold hardware, and quartz countertops. Upstairs you'll find 5 large bedrooms (4 with walk-in closets!) plus the laundry room.
The lower level features an unfinished walk-out basement for room to grow or storage. Don't miss your opportunity!
Contact an agent
Home facts
- Year built:2025
- Listing ID #:6821158
- Added:88 day(s) ago
- Updated:February 22, 2026 at 12:58 PM
Rooms and interior
- Bedrooms:5
- Total bathrooms:3
- Full bathrooms:1
- Half bathrooms:1
- Living area:2,700 sq. ft.
Heating and cooling
- Cooling:Central Air
- Heating:Forced Air
Structure and exterior
- Roof:Age 8 Years or Less
- Year built:2025
- Building area:2,700 sq. ft.
- Lot area:0.21 Acres
Utilities
- Water:City Water - Connected
- Sewer:City Sewer - Connected
Finances and disclosures
- Price:$494,990
- Price per sq. ft.:$183.33
New listings near 15640 71st Street Ne
- New
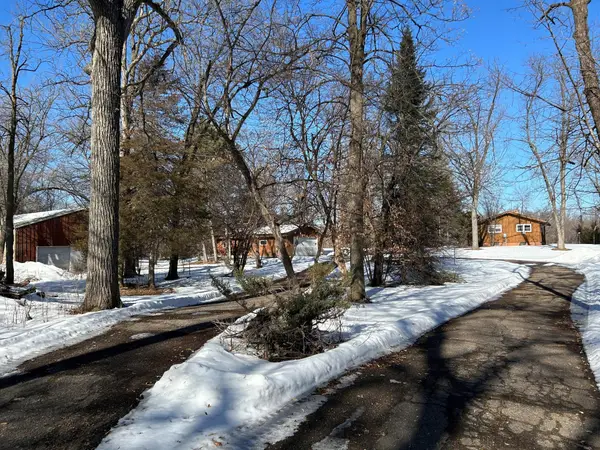 $680,000Active2 beds 1 baths960 sq. ft.
$680,000Active2 beds 1 baths960 sq. ft.14422 96th Street Ne, Elk River, MN 55330
MLS# 7024096Listed by: RIVERSIDE REALTY, INC - New
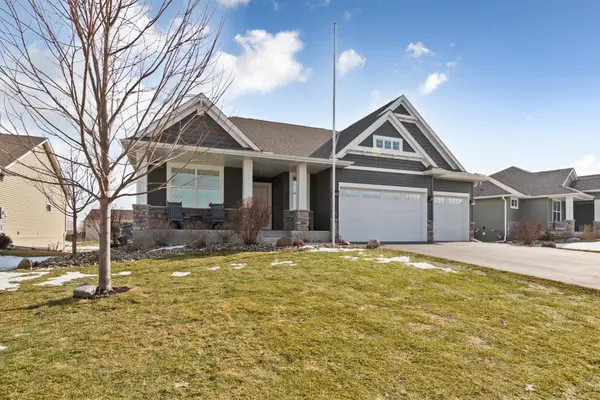 $559,000Active4 beds 3 baths2,641 sq. ft.
$559,000Active4 beds 3 baths2,641 sq. ft.7670 Odell Avenue Ne, Otsego, MN 55330
MLS# 7023444Listed by: EXP REALTY - New
 $415,000Active4 beds 3 baths2,100 sq. ft.
$415,000Active4 beds 3 baths2,100 sq. ft.11385 72nd Street Ne, Otsego, MN 55301
MLS# 7023213Listed by: KEYSTONE REALTY MN - New
 $219,900Active2 beds 2 baths1,065 sq. ft.
$219,900Active2 beds 2 baths1,065 sq. ft.8393 Parkview Avenue Ne, Otsego, MN 55330
MLS# 7018580Listed by: REAL BROKER, LLC - Open Sun, 1 to 3pmNew
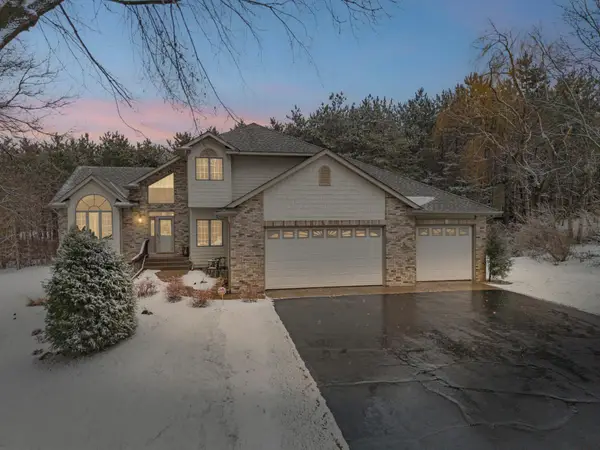 $599,900Active4 beds 4 baths2,950 sq. ft.
$599,900Active4 beds 4 baths2,950 sq. ft.9928 James Avenue Ne, Otsego, MN 55362
MLS# 7018616Listed by: PEMBERTON RE - New
 $374,500Active3 beds 3 baths2,247 sq. ft.
$374,500Active3 beds 3 baths2,247 sq. ft.10669 74th Street Ne, Otsego, MN 55301
MLS# 7023519Listed by: NORTH STAR PRO REALTY LLC - New
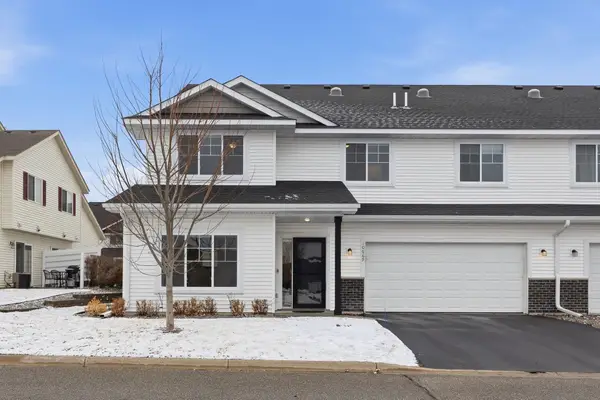 $374,500Active3 beds 3 baths2,247 sq. ft.
$374,500Active3 beds 3 baths2,247 sq. ft.10669 74th Street Ne, Otsego, MN 55301
MLS# 7023519Listed by: NORTH STAR PRO REALTY LLC - Open Sun, 9am to 7pmNew
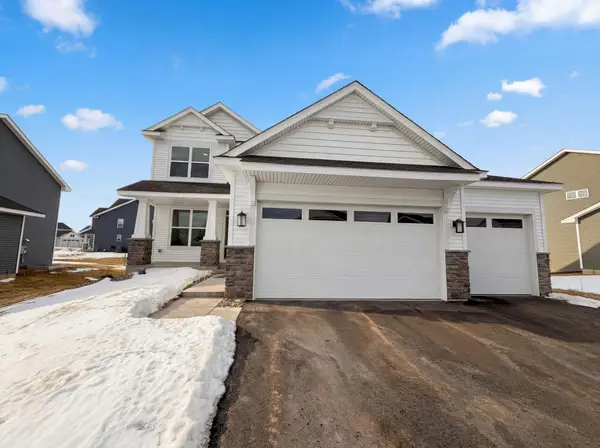 $493,000Active4 beds 3 baths2,250 sq. ft.
$493,000Active4 beds 3 baths2,250 sq. ft.8335 Lander Avenue Ne, Otsego, MN 55301
MLS# 7022922Listed by: OPENDOOR BROKERAGE, LLC - New
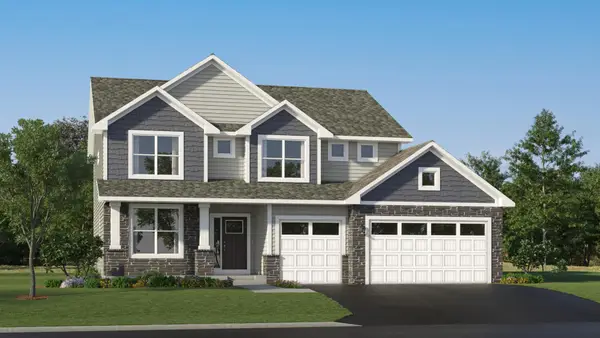 $578,710Active4 beds 3 baths2,692 sq. ft.
$578,710Active4 beds 3 baths2,692 sq. ft.14683 74th Lane Ne, Otsego, MN 55330
MLS# 7022874Listed by: LENNAR SALES CORP - New
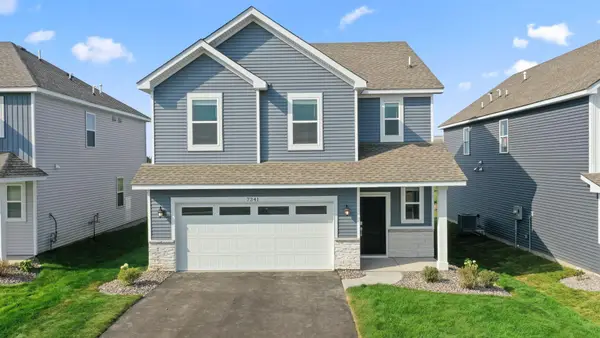 $399,525Active4 beds 3 baths2,049 sq. ft.
$399,525Active4 beds 3 baths2,049 sq. ft.7341 Kaeding Avenue Ne, Otsego, MN 55330
MLS# 7016133Listed by: LENNAR SALES CORP

