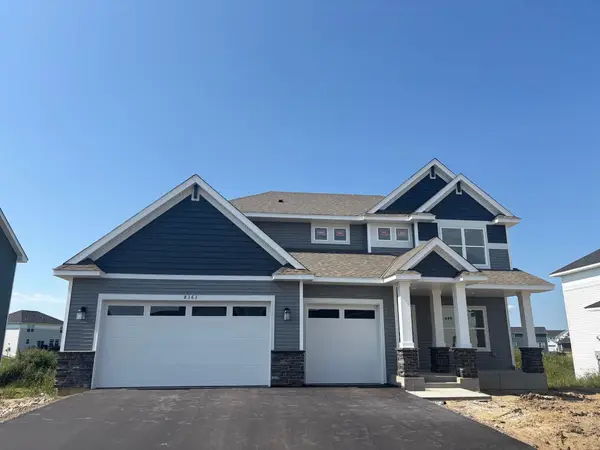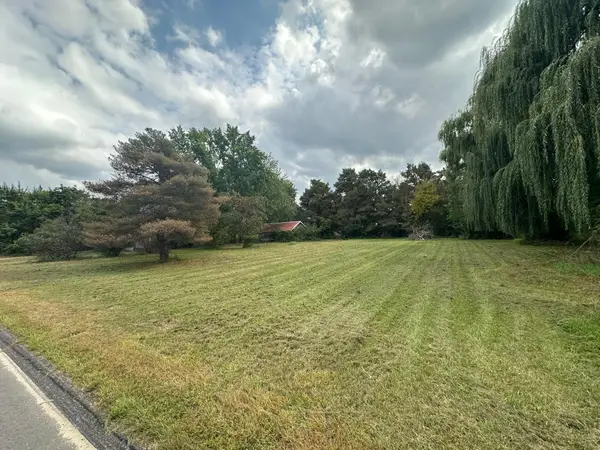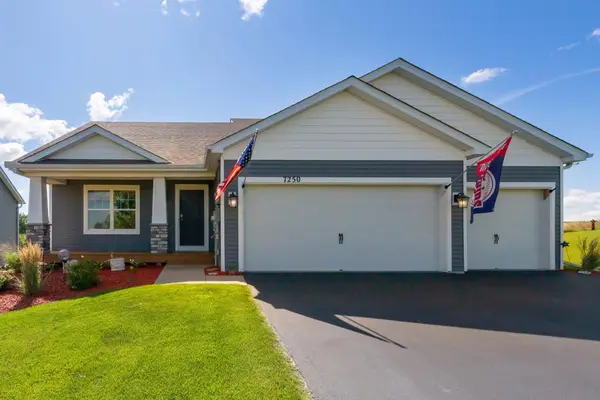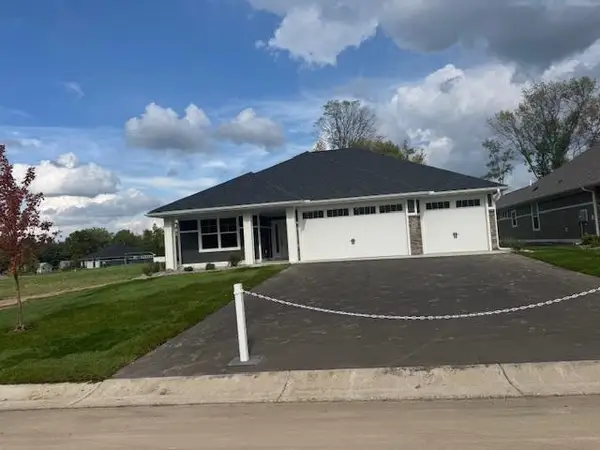17233 61st Street Ne, Otsego, MN 55374
Local realty services provided by:Better Homes and Gardens Real Estate First Choice
17233 61st Street Ne,Otsego, MN 55374
$539,900
- 5 Beds
- 4 Baths
- 3,080 sq. ft.
- Single family
- Pending
Listed by:seth johnson
Office:capstone realty, llc.
MLS#:6752264
Source:NSMLS
Price summary
- Price:$539,900
- Price per sq. ft.:$175.29
About this home
Beautiful lot with private backyard! This beautiful 2 story features three finished levels! A welcoming front porch and large foyer leads you into this clean lined and open concept floor plan. Oversized windows fill the home with natural light, the spacious kitchen has loads of shining stone countertop & cabinet space with an island and walk in pantry. Ceramic tile backsplash in the kitchen brightens the space farther and all kitchen appliances are included. Rounding out the main level is a convenient mudroom with a built-in bench and 1/2 bath next to the kitchen/garage entry and a great flex room at the front of the home. Upstairs, you will find 4 Bedrooms including the large and luxurious master bedroom suite with vaulted ceiling and a well placed laundry room. The family room in the finished walkout basement is HUGE and is joined by an additional bedroom and bathroom and provides plenty of spaces for your family to hang out separately or together. Sod and inground sprinkler are also included.
Contact an agent
Home facts
- Year built:2025
- Listing ID #:6752264
- Added:81 day(s) ago
- Updated:September 29, 2025 at 01:43 AM
Rooms and interior
- Bedrooms:5
- Total bathrooms:4
- Full bathrooms:1
- Half bathrooms:1
- Living area:3,080 sq. ft.
Heating and cooling
- Cooling:Central Air
- Heating:Forced Air
Structure and exterior
- Year built:2025
- Building area:3,080 sq. ft.
- Lot area:0.36 Acres
Utilities
- Water:City Water - Connected
- Sewer:City Sewer - Connected
Finances and disclosures
- Price:$539,900
- Price per sq. ft.:$175.29
New listings near 17233 61st Street Ne
- Coming Soon
 $599,900Coming Soon4 beds 3 baths
$599,900Coming Soon4 beds 3 baths17063 59th Street Ne, Otsego, MN 55374
MLS# 6795736Listed by: BRIDGE REALTY, LLC - New
 $435,000Active3 beds 2 baths2,282 sq. ft.
$435,000Active3 beds 2 baths2,282 sq. ft.7080 Mackenzie Court Ne, Otsego, MN 55330
MLS# 6795531Listed by: D.R. HORTON, INC. - New
 $535,000Active4 beds 3 baths2,692 sq. ft.
$535,000Active4 beds 3 baths2,692 sq. ft.11848 73rd Street Ne, Albertville, MN 55301
MLS# 6795138Listed by: KELLER WILLIAMS CLASSIC RLTY NW - New
 $357,303Active3 beds 2 baths1,281 sq. ft.
$357,303Active3 beds 2 baths1,281 sq. ft.7302 Kaeding Avenue Ne, Otsego, MN 55330
MLS# 6793787Listed by: LENNAR SALES CORP - New
 $485,000Active3 beds 2 baths1,866 sq. ft.
$485,000Active3 beds 2 baths1,866 sq. ft.7096 Mackenzie Court Ne, Otsego, MN 55330
MLS# 6793594Listed by: D.R. HORTON, INC. - New
 $466,240Active4 beds 3 baths2,487 sq. ft.
$466,240Active4 beds 3 baths2,487 sq. ft.8363 Lander Avenue Ne, Otsego, MN 55330
MLS# 6793326Listed by: LENNAR SALES CORP - New
 $149,900Active1.04 Acres
$149,900Active1.04 Acres8731 Obrian Avenue Ne, Otsego, MN 55330
MLS# 6790413Listed by: KELLER WILLIAMS INTEGRITY NW  $435,000Pending4 beds 3 baths2,513 sq. ft.
$435,000Pending4 beds 3 baths2,513 sq. ft.7250 Parrish Avenue Ne, Otsego, MN 55330
MLS# 6776652Listed by: COLDWELL BANKER REALTY- New
 $395,000Active3 beds 3 baths2,594 sq. ft.
$395,000Active3 beds 3 baths2,594 sq. ft.12042 65th Street Ne, Otsego, MN 55301
MLS# 6784580Listed by: RE/MAX ADVANTAGE PLUS - Open Sat, 12 to 3pmNew
 $598,971Active3 beds 2 baths1,954 sq. ft.
$598,971Active3 beds 2 baths1,954 sq. ft.7628 Ocean Avenue, Otsego, MN 55330
MLS# 6791242Listed by: COLDWELL BANKER REALTY
