17760 54th Street Ne, Otsego, MN 55330
Local realty services provided by:Better Homes and Gardens Real Estate Advantage One
17760 54th Street Ne,Otsego, MN 55330
$490,215
- 4 Beds
- 3 Baths
- 3,386 sq. ft.
- Single family
- Active
Listed by:kaylee elaine schultz
Office:lennar sales corp
MLS#:6802108
Source:ND_FMAAR
Price summary
- Price:$490,215
- Price per sq. ft.:$144.78
- Monthly HOA dues:$26
About this home
This home is under construction and will be ready for a quick move-in November. Discover modern two-story living in this beautifully designed home, where a spacious Great Room with a cozy gas fireplace flows effortlessly into the kitchen and dining nook—complete with a corner pantry. Also on the main level is a flex space with French doors, perfect for an office or play room! Upstairs, you’ll find three secondary bedrooms, a luxurious owner’s suite, and a convenient laundry room. The unfinished lookout basement is perfect for future expansion! Located in Meadows of River Pointe, residents enjoy access to green spaces, sports courts, and scenic trails, with nearby attractions like golf courses, parks, the Crow River, Albertville Premium Outlets, and local dining just minutes away. Schedule your tour today! Ask how to qualify for savings up to $5,000 with use of Seller's Preferred Lender!
Contact an agent
Home facts
- Year built:2025
- Listing ID #:6802108
- Added:1 day(s) ago
- Updated:October 11, 2025 at 03:33 PM
Rooms and interior
- Bedrooms:4
- Total bathrooms:3
- Full bathrooms:1
- Half bathrooms:1
- Living area:3,386 sq. ft.
Heating and cooling
- Cooling:Central Air
- Heating:Forced Air
Structure and exterior
- Year built:2025
- Building area:3,386 sq. ft.
- Lot area:0.25 Acres
Utilities
- Water:City Water/Connected
- Sewer:City Sewer/Connected
Finances and disclosures
- Price:$490,215
- Price per sq. ft.:$144.78
New listings near 17760 54th Street Ne
- New
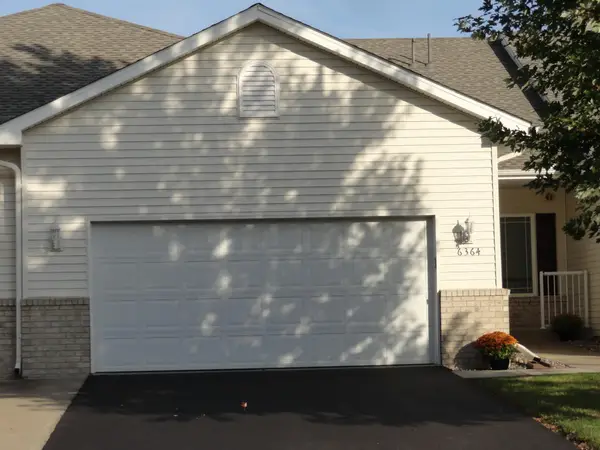 $369,900Active3 beds 3 baths2,997 sq. ft.
$369,900Active3 beds 3 baths2,997 sq. ft.6364 Manchester Avenue Ne, Otsego, MN 55301
MLS# 6802800Listed by: NFP REAL ESTATE SERVICES - New
 $369,900Active3 beds 3 baths2,997 sq. ft.
$369,900Active3 beds 3 baths2,997 sq. ft.6364 Manchester Avenue Ne, Albertville, MN 55301
MLS# 6802800Listed by: NFP REAL ESTATE SERVICES - New
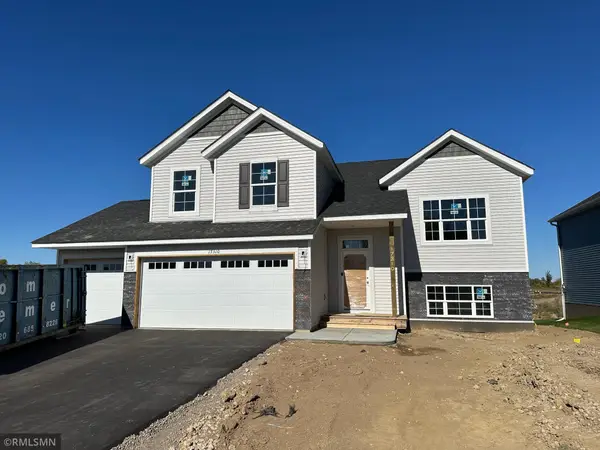 $479,900Active5 beds 3 baths2,579 sq. ft.
$479,900Active5 beds 3 baths2,579 sq. ft.17310 62nd Street Ne, Otsego, MN 55330
MLS# 6802351Listed by: CAPSTONE REALTY, LLC - New
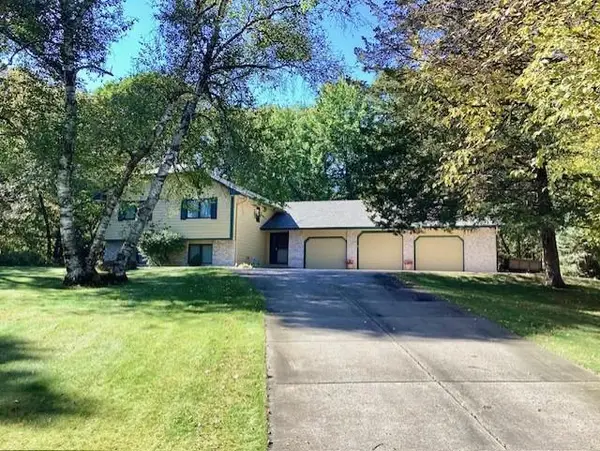 $499,800Active4 beds 3 baths2,608 sq. ft.
$499,800Active4 beds 3 baths2,608 sq. ft.9855 Kadler Avenue Ne, Otsego, MN 55362
MLS# 6802515Listed by: COLDWELL BANKER REALTY - Open Sun, 11:30am to 1pmNew
 $539,900Active5 beds 5 baths4,305 sq. ft.
$539,900Active5 beds 5 baths4,305 sq. ft.7169 Martin Farms Avenue, Otsego, MN 55330
MLS# 6802330Listed by: EDINA REALTY, INC. - New
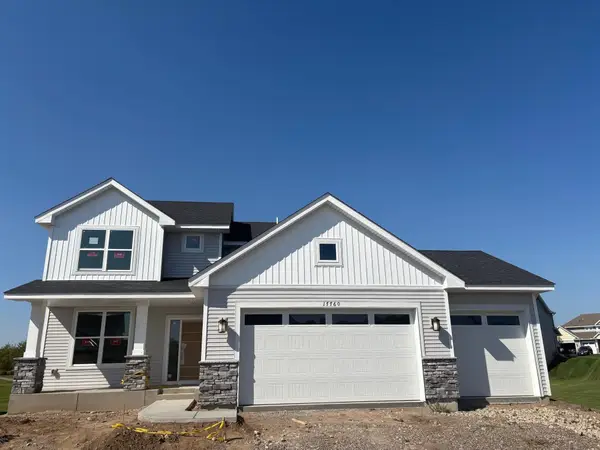 $490,215Active4 beds 3 baths2,271 sq. ft.
$490,215Active4 beds 3 baths2,271 sq. ft.17760 54th Street Ne, Otsego, MN 55330
MLS# 6802108Listed by: LENNAR SALES CORP - New
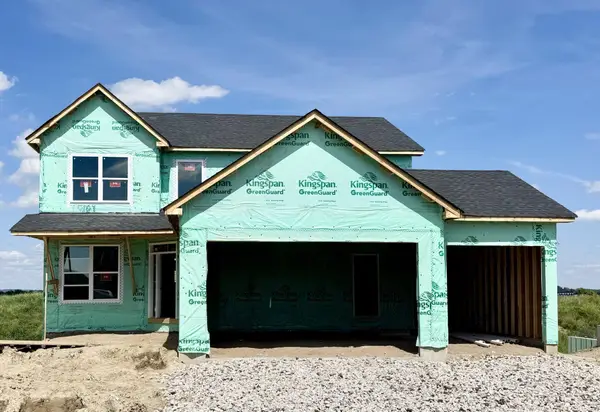 $541,590Active4 beds 3 baths2,439 sq. ft.
$541,590Active4 beds 3 baths2,439 sq. ft.8362 Lander Avenue Ne, Otsego, MN 55330
MLS# 6802003Listed by: LENNAR SALES CORP - New
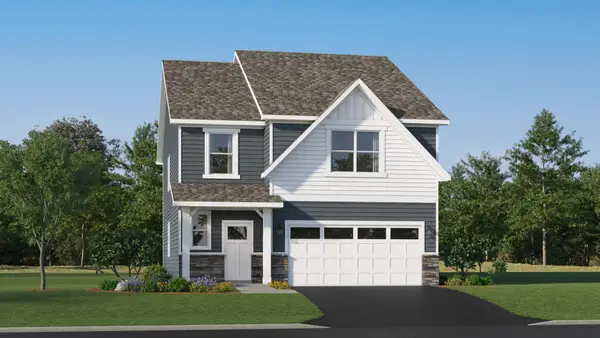 $492,740Active5 beds 3 baths2,505 sq. ft.
$492,740Active5 beds 3 baths2,505 sq. ft.11586 72nd Street Ne, Otsego, MN 55301
MLS# 6802009Listed by: LENNAR SALES CORP - New
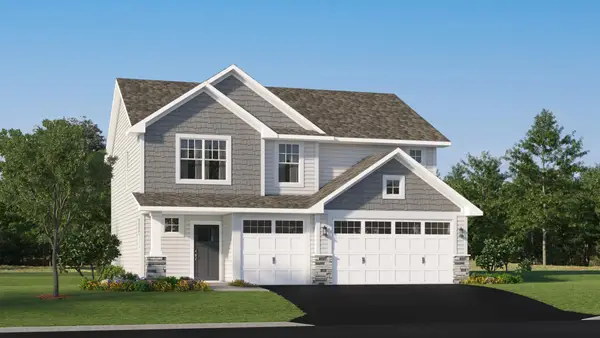 $477,485Active4 beds 3 baths2,413 sq. ft.
$477,485Active4 beds 3 baths2,413 sq. ft.11598 72nd Street Ne, Otsego, MN 55301
MLS# 6802011Listed by: LENNAR SALES CORP
