7085 Marlowe Avenue Ne, Otsego, MN 55330
Local realty services provided by:Better Homes and Gardens Real Estate Advantage One
7085 Marlowe Avenue Ne,Otsego, MN 55330
$462,990
- 5 Beds
- 4 Baths
- 2,618 sq. ft.
- Single family
- Active
Upcoming open houses
- Sat, Jan 1011:00 am - 06:00 pm
- Sun, Jan 1112:00 pm - 06:00 pm
- Mon, Jan 1211:00 am - 06:00 pm
- Tue, Jan 1311:00 am - 06:00 pm
- Wed, Jan 1411:00 am - 06:00 pm
- Thu, Jan 1511:00 am - 06:00 pm
- Fri, Jan 1611:00 am - 06:00 pm
- Sat, Jan 1711:00 am - 06:00 pm
- Sun, Jan 1812:00 pm - 06:00 pm
- Mon, Jan 1911:00 am - 06:00 pm
- Tue, Jan 2011:00 am - 06:00 pm
- Wed, Jan 2111:00 am - 06:00 pm
- Thu, Jan 2211:00 am - 06:00 pm
- Fri, Jan 2311:00 am - 06:00 pm
- Sat, Jan 2411:00 am - 06:00 pm
- Sun, Jan 2512:00 pm - 06:00 pm
- Mon, Jan 2611:00 am - 06:00 pm
- Tue, Jan 2711:00 am - 06:00 pm
- Wed, Jan 2811:00 am - 06:00 pm
- Thu, Jan 2911:00 am - 06:00 pm
- Fri, Jan 3011:00 am - 06:00 pm
- Sat, Jan 3111:00 am - 06:00 pm
- Sun, Feb 0112:00 pm - 06:00 pm
- Mon, Feb 0211:00 am - 06:00 pm
- Tue, Feb 0311:00 am - 06:00 pm
- Wed, Feb 0411:00 am - 06:00 pm
- Thu, Feb 0511:00 am - 06:00 pm
- Fri, Feb 0611:00 am - 06:00 pm
- Sat, Feb 0711:00 am - 06:00 pm
- Sun, Feb 0812:00 pm - 06:00 pm
- Mon, Feb 0911:00 am - 06:00 pm
- Tue, Feb 1011:00 am - 06:00 pm
- Wed, Feb 1111:00 am - 06:00 pm
- Thu, Feb 1211:00 am - 06:00 pm
- Fri, Feb 1311:00 am - 06:00 pm
- Sat, Feb 1411:00 am - 06:00 pm
- Sun, Feb 1512:00 pm - 06:00 pm
- Mon, Feb 1611:00 am - 06:00 pm
- Tue, Feb 1711:00 am - 06:00 pm
- Wed, Feb 1811:00 am - 06:00 pm
- Thu, Feb 1911:00 am - 06:00 pm
- Fri, Feb 2011:00 am - 06:00 pm
- Sat, Feb 2111:00 am - 06:00 pm
- Sun, Feb 2212:00 pm - 06:00 pm
- Mon, Feb 2311:00 am - 06:00 pm
- Tue, Feb 2411:00 am - 06:00 pm
- Wed, Feb 2511:00 am - 06:00 pm
- Thu, Feb 2611:00 am - 06:00 pm
- Fri, Feb 2711:00 am - 06:00 pm
- Sat, Feb 2811:00 am - 06:00 pm
- Sun, Mar 0112:00 pm - 06:00 pm
- Mon, Mar 0211:00 am - 06:00 pm
- Tue, Mar 0311:00 am - 06:00 pm
- Wed, Mar 0411:00 am - 06:00 pm
- Thu, Mar 0511:00 am - 06:00 pm
- Fri, Mar 0611:00 am - 06:00 pm
- Sat, Mar 0711:00 am - 06:00 pm
- Sun, Mar 0812:00 pm - 06:00 pm
- Mon, Mar 0911:00 am - 06:00 pm
- Tue, Mar 1011:00 am - 06:00 pm
- Wed, Mar 1111:00 am - 06:00 pm
- Thu, Mar 1211:00 am - 06:00 pm
- Fri, Mar 1311:00 am - 06:00 pm
- Sat, Mar 1411:00 am - 06:00 pm
- Sun, Mar 1512:00 pm - 06:00 pm
- Mon, Mar 1611:00 am - 06:00 pm
- Tue, Mar 1711:00 am - 06:00 pm
- Wed, Mar 1811:00 am - 06:00 pm
- Thu, Mar 1911:00 am - 06:00 pm
- Fri, Mar 2011:00 am - 06:00 pm
- Sat, Mar 2111:00 am - 06:00 pm
- Sun, Mar 2212:00 pm - 06:00 pm
- Mon, Mar 2311:00 am - 06:00 pm
- Tue, Mar 2411:00 am - 06:00 pm
- Wed, Mar 2511:00 am - 06:00 pm
- Thu, Mar 2611:00 am - 06:00 pm
- Fri, Mar 2711:00 am - 06:00 pm
- Sat, Mar 2811:00 am - 06:00 pm
- Sun, Mar 2912:00 pm - 06:00 pm
- Mon, Mar 3011:00 am - 06:00 pm
- Tue, Mar 3111:00 am - 06:00 pm
- Wed, Apr 0111:00 am - 06:00 pm
- Thu, Apr 0211:00 am - 06:00 pm
- Fri, Apr 0311:00 am - 06:00 pm
- Sat, Apr 0411:00 am - 06:00 pm
- Sun, Apr 0512:00 pm - 06:00 pm
- Mon, Apr 0611:00 am - 06:00 pm
- Tue, Apr 0711:00 am - 06:00 pm
- Wed, Apr 0811:00 am - 06:00 pm
Listed by: joel demaris, karie r henry
Office: d.r. horton, inc.
MLS#:7004350
Source:ND_FMAAR
Price summary
- Price:$462,990
- Price per sq. ft.:$176.85
About this home
***Ask how you can receive a 4.99% Government or 5.50% Conventional 30 yr fixed rate mortgage PLUS up to $5,000 in closing costs on this home!***
*** Completed New Construction Opportunity! ***
The Cameron II is a 5-bedroom home that features an amazing kitchen layout with large center island and corner walk-in pantry. The kitchen is highlighted by subway tile backsplash, quartz countertops and stainless steel appliances. Not to mention the main level eye catcher - vaulted ceilings! Primary bedroom features MASSIVE walk-in closet and executive height, double vanity in the primary ensuite bathroom. 5th bedroom located on the main level features decorative French doors. AND the lower level is FINISHED with a bedroom, bathroom and family room space! NO HOA! Take this home and place it in the great location of minutes from I94 for easy commuting, minutes from Albertville Premium Outlet Malls for easy shopping and minutes from a variety of entertainment and dining, what more could you ask for?
Contact an agent
Home facts
- Year built:2025
- Listing ID #:7004350
- Added:186 day(s) ago
- Updated:January 10, 2026 at 05:18 PM
Rooms and interior
- Bedrooms:5
- Total bathrooms:4
- Full bathrooms:2
- Half bathrooms:1
- Living area:2,618 sq. ft.
Heating and cooling
- Cooling:Central Air
- Heating:Forced Air
Structure and exterior
- Roof:Archetectural Shingles
- Year built:2025
- Building area:2,618 sq. ft.
- Lot area:0.29 Acres
Utilities
- Water:City Water/Connected
- Sewer:City Sewer/Connected
Finances and disclosures
- Price:$462,990
- Price per sq. ft.:$176.85
- Tax amount:$1,120
New listings near 7085 Marlowe Avenue Ne
- Open Sat, 2 to 3:30pmNew
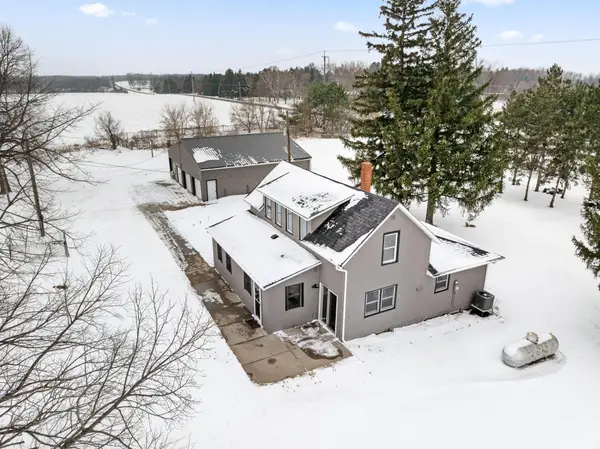 $375,000Active3 beds 1 baths1,750 sq. ft.
$375,000Active3 beds 1 baths1,750 sq. ft.15033 70th Street Ne, Otsego, MN 55330
MLS# 7005651Listed by: KELLER WILLIAMS SELECT REALTY - Open Sat, 12 to 2pmNew
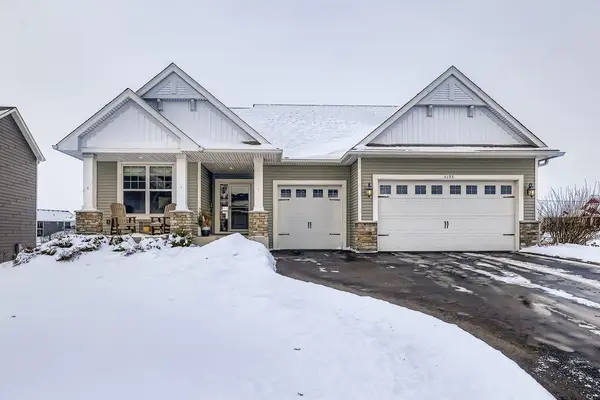 $570,000Active4 beds 3 baths3,196 sq. ft.
$570,000Active4 beds 3 baths3,196 sq. ft.5195 Randolph Avenue Ne, Otsego, MN 55374
MLS# 6814445Listed by: KELLER WILLIAMS CLASSIC REALTY - Open Sat, 11am to 1pmNew
 $400,000Active4 beds 2 baths1,853 sq. ft.
$400,000Active4 beds 2 baths1,853 sq. ft.9094 Page Avenue Ne, Otsego, MN 55330
MLS# 6823979Listed by: REAL BROKER, LLC  $209,000Pending2 beds 2 baths911 sq. ft.
$209,000Pending2 beds 2 baths911 sq. ft.16151 72nd Street Ne, Elk River, MN 55330
MLS# 6761111Listed by: EXP REALTY- Open Sat, 12 to 3pmNew
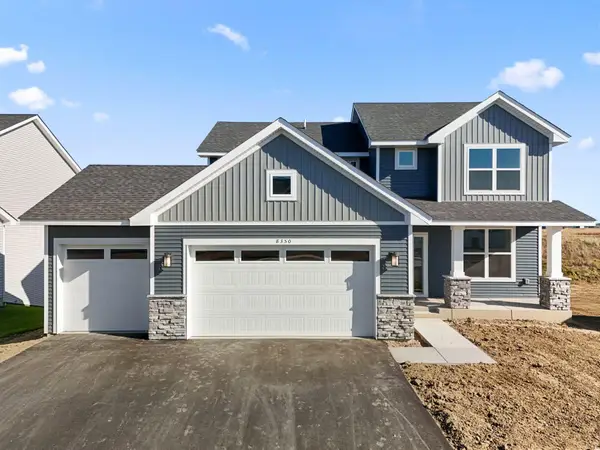 $469,980Active4 beds 3 baths3,379 sq. ft.
$469,980Active4 beds 3 baths3,379 sq. ft.8350 Lander Avenue Ne, Otsego, MN 55330
MLS# 7005643Listed by: LENNAR SALES CORP - New
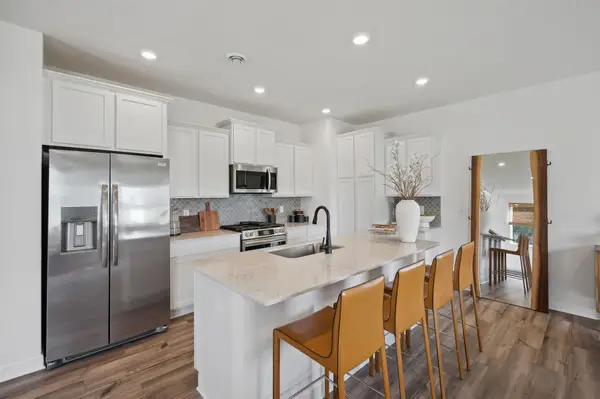 $414,950Active4 beds 3 baths2,049 sq. ft.
$414,950Active4 beds 3 baths2,049 sq. ft.8016 Lander Avenue Ne, Otsego, MN 55330
MLS# 7003690Listed by: LENNAR SALES CORP - Open Sat, 11am to 6pmNew
 $485,000Active4 beds 4 baths2,318 sq. ft.
$485,000Active4 beds 4 baths2,318 sq. ft.7064 Makenzie Court Ne, Otsego, MN 55330
MLS# 7005248Listed by: D.R. HORTON, INC. - New
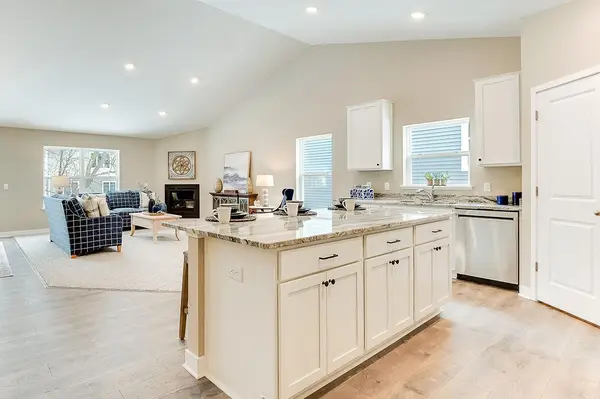 $505,000Active5 beds 4 baths2,618 sq. ft.
$505,000Active5 beds 4 baths2,618 sq. ft.7844 Marquette Avenue Ne, Otsego, MN 55330
MLS# 7005253Listed by: D.R. HORTON, INC. - Open Sat, 11am to 6pmNew
 $450,000Active3 beds 2 baths1,866 sq. ft.
$450,000Active3 beds 2 baths1,866 sq. ft.7096 Mackenzie Court Ne, Otsego, MN 55330
MLS# 7005235Listed by: D.R. HORTON, INC. - Open Sat, 10 to 11amNew
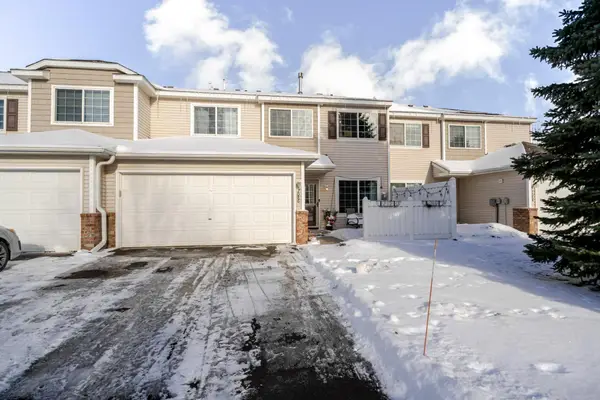 $239,900Active2 beds 2 baths1,338 sq. ft.
$239,900Active2 beds 2 baths1,338 sq. ft.7086 Quail Avenue Ne, Elk River, MN 55330
MLS# 7001178Listed by: PREMIER REAL ESTATE SERVICES
