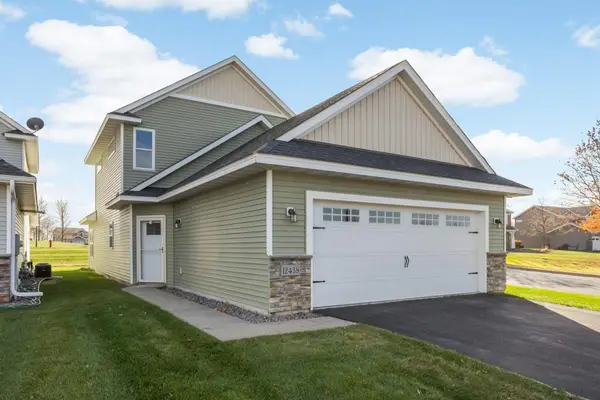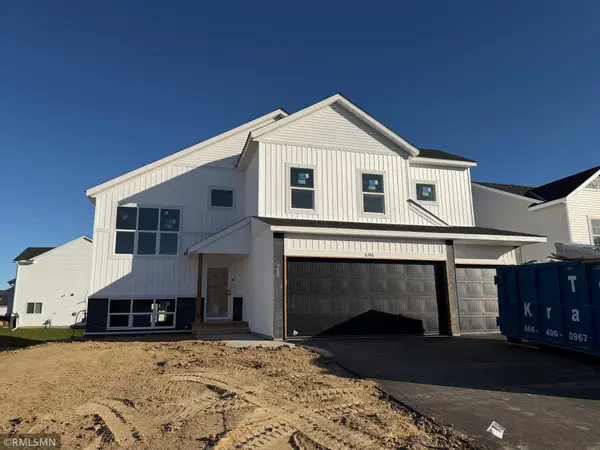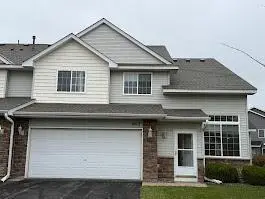7170 Large Avenue Ne, Otsego, MN 55301
Local realty services provided by:Better Homes and Gardens Real Estate First Choice
7170 Large Avenue Ne,Otsego, MN 55301
$510,000
- 4 Beds
- 3 Baths
- 2,281 sq. ft.
- Single family
- Active
Listed by: tammy j towianski
Office: weekley homes, llc.
MLS#:6731483
Source:NSMLS
Price summary
- Price:$510,000
- Price per sq. ft.:$156.63
About this home
The Rochester is a single family home plan that has a main floor study, four bedrooms upstairs plus a loft and convenient laundry room! 9 foot ceilings on the main floor and so many large windows makes this home bright and airy feeling. Cozy up to the beautiful fireplace and enjoy owning your own home. The unfinished basement provides a way to add more finished square feet in the future while the 3 car garage allows for plenty of storage space. Unique to this home-you are able to pick out all of the finishes!
Just over 10 minutes away from Maple Grove with plenty of shopping, dining, fun activities, and more-Otsego boasts beautiful nature plus nearby amenities! A mile away from Albertville Outlet Mall, Prairie Crossing is a new neighborhood built alongside miles of Otsego walking paths. Enjoy year long outdoor activities at Elm Creek Park Reserve, canoeing on the Mississippi River, beautiful lake views, and a highly rated school system! Come see the carefully crafted finishes in our quality built homes.
Contact an agent
Home facts
- Year built:2025
- Listing ID #:6731483
- Added:165 day(s) ago
- Updated:November 15, 2025 at 01:08 PM
Rooms and interior
- Bedrooms:4
- Total bathrooms:3
- Full bathrooms:2
- Half bathrooms:1
- Living area:2,281 sq. ft.
Heating and cooling
- Cooling:Central Air
- Heating:Forced Air
Structure and exterior
- Year built:2025
- Building area:2,281 sq. ft.
Utilities
- Water:City Water - Connected
- Sewer:City Sewer - Connected
Finances and disclosures
- Price:$510,000
- Price per sq. ft.:$156.63
New listings near 7170 Large Avenue Ne
- Open Sat, 11:30am to 12:30pmNew
 $325,000Active3 beds 3 baths1,757 sq. ft.
$325,000Active3 beds 3 baths1,757 sq. ft.12438 69th Lane Ne, Elk River, MN 55330
MLS# 6808004Listed by: ERA PROSPERA REAL ESTATE - Coming SoonOpen Sat, 11:30am to 12:30pm
 $325,000Coming Soon3 beds 3 baths
$325,000Coming Soon3 beds 3 baths12438 69th Lane Ne, Otsego, MN 55330
MLS# 6808004Listed by: ERA PROSPERA REAL ESTATE - New
 $524,290Active4 beds 3 baths2,487 sq. ft.
$524,290Active4 beds 3 baths2,487 sq. ft.17769 54th Street Ne, Otsego, MN 55374
MLS# 6817713Listed by: LENNAR SALES CORP - New
 $524,900Active5 beds 3 baths2,692 sq. ft.
$524,900Active5 beds 3 baths2,692 sq. ft.8338 Lander Avenue Ne, Otsego, MN 55330
MLS# 6817284Listed by: LENNAR SALES CORP - New
 $474,900Active5 beds 3 baths2,654 sq. ft.
$474,900Active5 beds 3 baths2,654 sq. ft.6146 Rachele Avenue Ne, Otsego, MN 55374
MLS# 6816880Listed by: CAPSTONE REALTY, LLC - New
 $334,995Active3 beds 2 baths1,281 sq. ft.
$334,995Active3 beds 2 baths1,281 sq. ft.7343 Kaeding Lane Ne, Otsego, MN 55330
MLS# 6816596Listed by: LENNAR SALES CORP - New
 $422,625Active4 beds 3 baths2,049 sq. ft.
$422,625Active4 beds 3 baths2,049 sq. ft.7371 Kaeding Avenue Ne, Otsego, MN 55330
MLS# 6816618Listed by: LENNAR SALES CORP - New
 $489,990Active4 beds 3 baths2,700 sq. ft.
$489,990Active4 beds 3 baths2,700 sq. ft.7215 Paris Avenue Ne, Otsego, MN 55330
MLS# 6815774Listed by: M/I HOMES - New
 $249,900Active2 beds 2 baths1,450 sq. ft.
$249,900Active2 beds 2 baths1,450 sq. ft.6112 Maclynn Avenue Ne, Otsego, MN 55301
MLS# 6815826Listed by: CURO REAL ESTATE - New
 $249,900Active2 beds 2 baths1,450 sq. ft.
$249,900Active2 beds 2 baths1,450 sq. ft.6112 Maclynn Avenue Ne, Otsego, MN 55301
MLS# 6815826Listed by: CURO REAL ESTATE
