7177 Large Avenue Ne, Otsego, MN 55301
Local realty services provided by:Better Homes and Gardens Real Estate First Choice
7177 Large Avenue Ne,Otsego, MN 55301
$549,000
- 4 Beds
- 3 Baths
- 2,860 sq. ft.
- Single family
- Active
Upcoming open houses
- Sun, Dec 2101:00 pm - 04:00 pm
- Fri, Dec 2601:00 pm - 04:00 pm
- Sat, Dec 2701:00 pm - 04:00 pm
- Sun, Dec 2801:00 pm - 04:00 pm
Listed by: jesse zachay, sarah elizabeth o'meara
Office: weekley homes, llc.
MLS#:6822892
Source:NSMLS
Price summary
- Price:$549,000
- Price per sq. ft.:$191.96
About this home
Welcome to The Erie home plan. The Erie is a unique home fit for anyone who loves a large home and/or likes to entertain. As you enter through the front door you will find a study big enough for two offices or a second living room. Customers love the numerous big windows throughout the home and the extra large island in this chefs kitchen. This kitchen has an overabundance of cabinets and countertops as well as a large walk in pantry. The expansive living room with a big picture window is stunning. Upstairs you will find a large laundry room and four big bedrooms. The owners suite boasts a luxurious shower and tub combo, beautiful finishes, separate toilet room, and a large closet. Finish off the basement and you will increase the value of this home tremendously by adding 1,000 finished sq ft. Plus, the huge storage room is great for keeping the 3 car garage for storing only cars and fun toys!
Just over 10 minutes away from Maple Grove with plenty of shopping, dining, fun activities, and more-Otsego boasts beautiful nature plus nearby amenities! A mile away from Albertville Outlet Mall, Prairie Crossing is a new neighborhood built alongside miles of Otsego walking paths. Enjoy year long outdoor activities at Elm Creek Park Reserve, canoeing on the Mississippi River, beautiful lake views, and a highly rated school system! Come see the carefully crafted finishes in our quality built homes.
Contact an agent
Home facts
- Year built:2025
- Listing ID #:6822892
- Added:97 day(s) ago
- Updated:December 20, 2025 at 05:56 PM
Rooms and interior
- Bedrooms:4
- Total bathrooms:3
- Full bathrooms:2
- Half bathrooms:1
- Living area:2,860 sq. ft.
Heating and cooling
- Cooling:Central Air
- Heating:Forced Air
Structure and exterior
- Year built:2025
- Building area:2,860 sq. ft.
- Lot area:0.26 Acres
Utilities
- Water:City Water - Connected
- Sewer:City Sewer - Connected
Finances and disclosures
- Price:$549,000
- Price per sq. ft.:$191.96
- Tax amount:$98 (2025)
New listings near 7177 Large Avenue Ne
- New
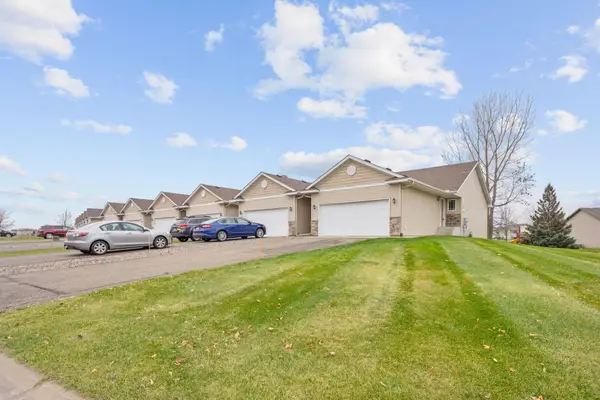 $319,900Active4 beds 2 baths1,760 sq. ft.
$319,900Active4 beds 2 baths1,760 sq. ft.7316 Kahler Circle Ne, Otsego, MN 55301
MLS# 6817977Listed by: JPW REALTY - New
 $459,925Active4 beds 3 baths2,328 sq. ft.
$459,925Active4 beds 3 baths2,328 sq. ft.11695 72nd Street Ne, Otsego, MN 55301
MLS# 7000731Listed by: LENNAR SALES CORP - New
 $319,900Active4 beds 2 baths1,928 sq. ft.
$319,900Active4 beds 2 baths1,928 sq. ft.7316 Kahler Circle Ne, Otsego, MN 55301
MLS# 6817977Listed by: JPW REALTY - New
 $447,615Active5 beds 3 baths2,505 sq. ft.
$447,615Active5 beds 3 baths2,505 sq. ft.7361 Kaeding Avenue Ne, Otsego, MN 55330
MLS# 7000588Listed by: LENNAR SALES CORP  $275,000Active3 beds 4 baths1,942 sq. ft.
$275,000Active3 beds 4 baths1,942 sq. ft.7742 Palomino Avenue Ne, Elk River, MN 55330
MLS# 6795161Listed by: SCATES REAL ESTATE, LLC- New
 $409,000Active3 beds 2 baths1,673 sq. ft.
$409,000Active3 beds 2 baths1,673 sq. ft.7357 Lambert Avenue Ne, Otsego, MN 55301
MLS# 6826560Listed by: THE BUYERS EDGE REALTY - New
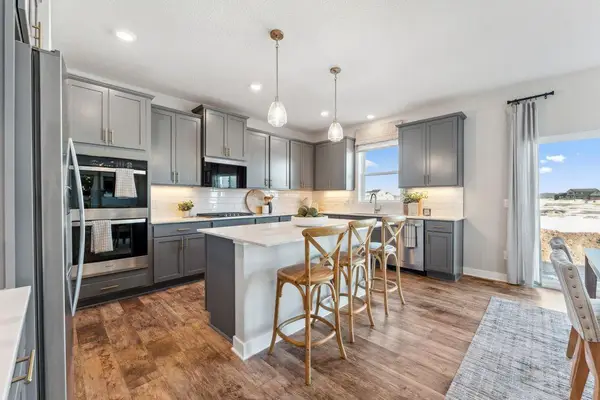 $599,990Active5 beds 4 baths3,156 sq. ft.
$599,990Active5 beds 4 baths3,156 sq. ft.7936 Marquette Court Ne, Otsego, MN 55330
MLS# 6826408Listed by: D.R. HORTON, INC. - Open Sun, 12 to 6pmNew
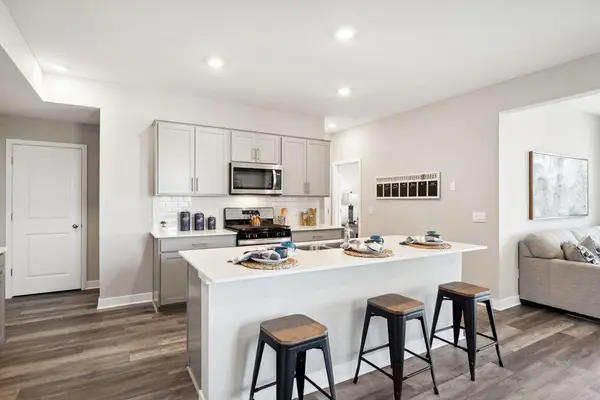 $515,000Active5 beds 3 baths2,440 sq. ft.
$515,000Active5 beds 3 baths2,440 sq. ft.8198 Marquette Avenue Ne, Otsego, MN 55330
MLS# 6826304Listed by: D.R. HORTON, INC. 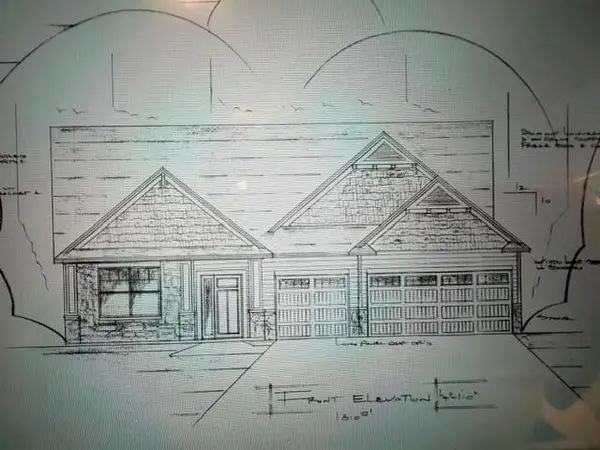 $596,796Pending31 beds 2 baths2,006 sq. ft.
$596,796Pending31 beds 2 baths2,006 sq. ft.7553 Ocean Court, Elk River, MN 55330
MLS# 6825610Listed by: COLDWELL BANKER REALTY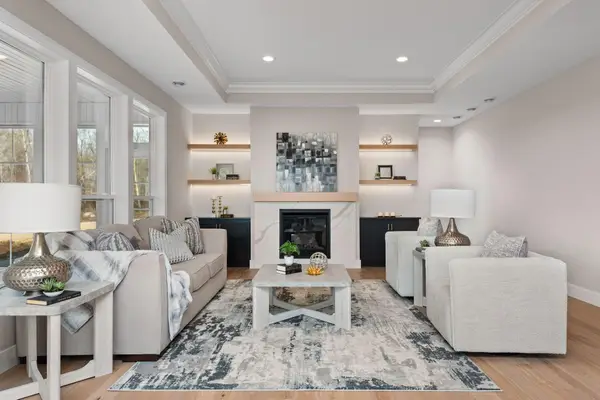 $765,000Pending3 beds 2 baths2,317 sq. ft.
$765,000Pending3 beds 2 baths2,317 sq. ft.7603 Ocean Avenue Ne, Elk River, MN 55330
MLS# 6825585Listed by: COLDWELL BANKER REALTY
