7654 Lachman Avenue Ne, Otsego, MN 55301
Local realty services provided by:Better Homes and Gardens Real Estate Advantage One
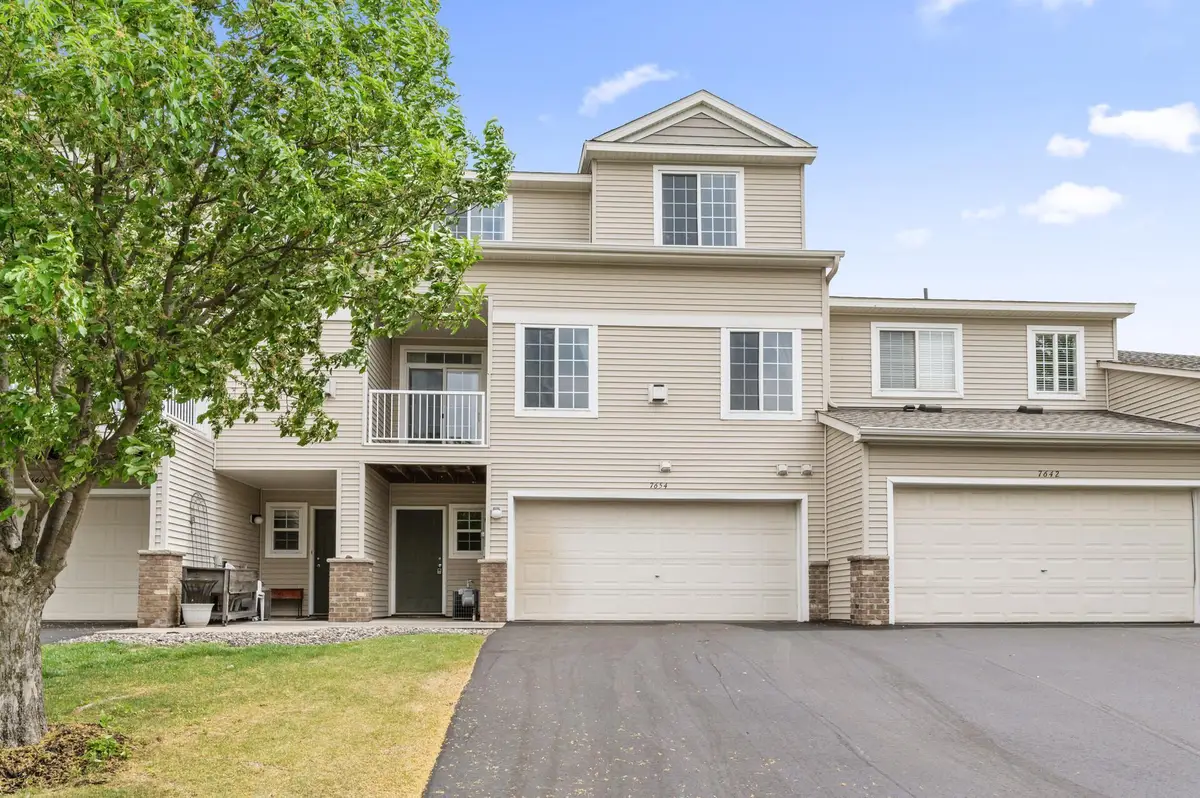
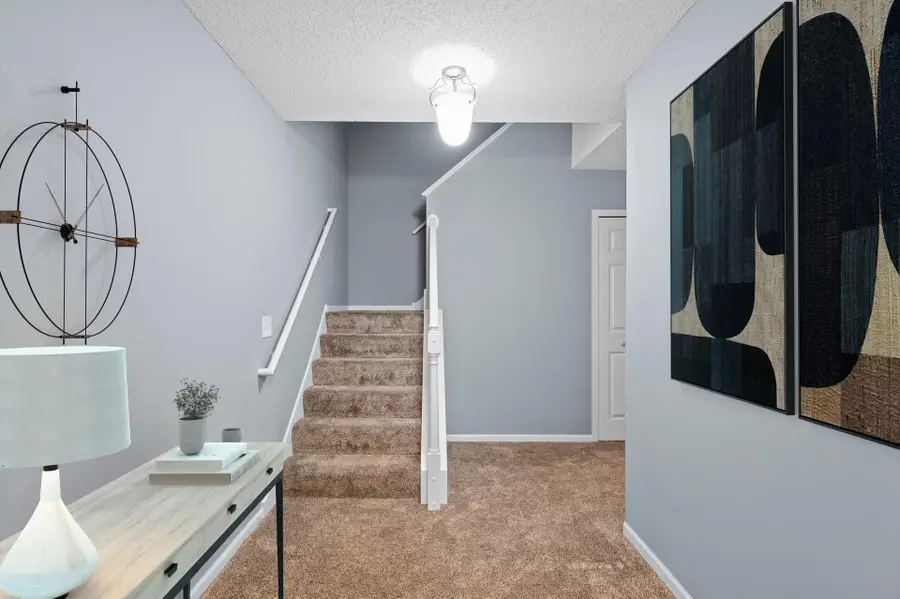
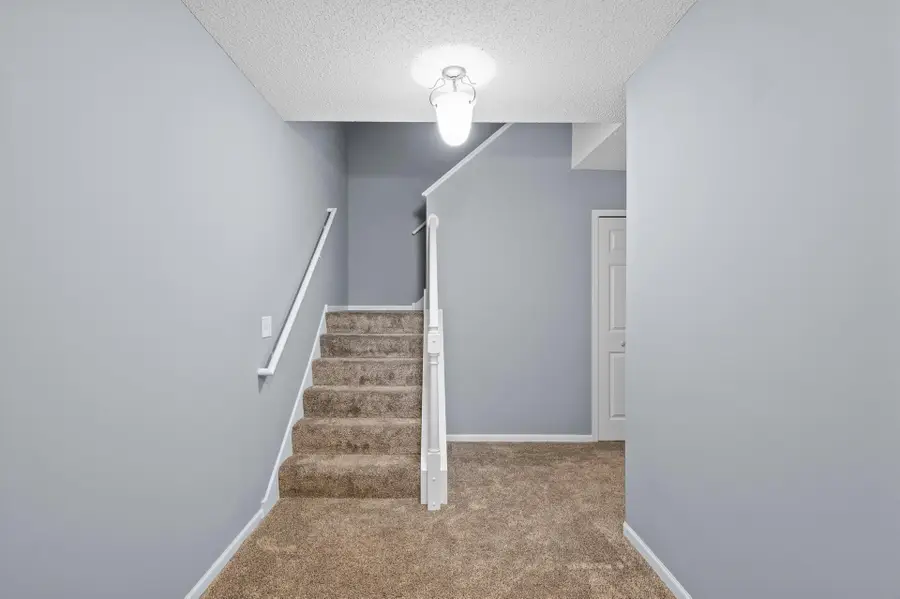
7654 Lachman Avenue Ne,Otsego, MN 55301
$250,000
- 2 Beds
- 2 Baths
- 1,525 sq. ft.
- Single family
- Pending
Listed by:kerby j skurat
Office:re/max results
MLS#:6719373
Source:ND_FMAAR
Price summary
- Price:$250,000
- Price per sq. ft.:$163.93
- Monthly HOA dues:$310
About this home
This beautifully remodeled townhome located in Otsego offers style, space & location! Located in an established neighborhood with mature trees, sidewalks & walking paths, this home is also just a short distance from Kaleidoscope Charter School & Beaudry Meadows Park. Recently updated in 2022, the home features modern, neutral finishes throughout, creating the perfect blank canvas for your own personal style. The open floor plan is flooded with natural light thanks to large windows and a sliding glass door that opens to a private deck—perfect for grilling & relaxing. The kitchen features tall white cabinetry, stainless steel appliances, and granite countertops. The focal point of the living room is the gas fireplace with floor-to-ceiling surround. You’ll be impressed with the storage & closet space, including a walk-in closet in the primary and 3-level shelving in the secondary bedroom. A standout that you don’t often find in townhomes is the spacious laundry room with newer washer/dryer and laundry sink. The recently re-paved driveways & 2023 roof adds peace of mind and long-term value. This home is a definite must see and will not last long!
Contact an agent
Home facts
- Year built:2005
- Listing Id #:6719373
- Added:86 day(s) ago
- Updated:August 06, 2025 at 08:56 PM
Rooms and interior
- Bedrooms:2
- Total bathrooms:2
- Full bathrooms:1
- Half bathrooms:1
- Living area:1,525 sq. ft.
Heating and cooling
- Cooling:Central Air
- Heating:Forced Air
Structure and exterior
- Year built:2005
- Building area:1,525 sq. ft.
- Lot area:0.02 Acres
Utilities
- Water:City Water/Connected
- Sewer:City Sewer/Connected
Finances and disclosures
- Price:$250,000
- Price per sq. ft.:$163.93
- Tax amount:$2,356
New listings near 7654 Lachman Avenue Ne
- Coming SoonOpen Sun, 11am to 12:30pm
 $389,900Coming Soon4 beds 3 baths
$389,900Coming Soon4 beds 3 baths8140 Parell Avenue Ne, Otsego, MN 55330
MLS# 6762457Listed by: KRIS LINDAHL REAL ESTATE - Coming Soon
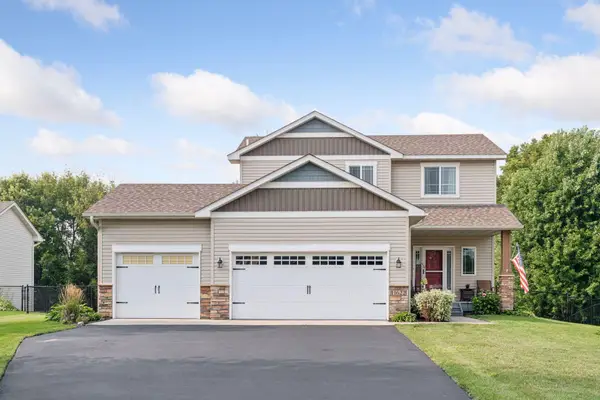 $419,900Coming Soon4 beds 3 baths
$419,900Coming Soon4 beds 3 baths11622 76th Street Ne, Otsego, MN 55301
MLS# 6760687Listed by: REAL BROKER, LLC  $589,900Pending5 beds 5 baths3,858 sq. ft.
$589,900Pending5 beds 5 baths3,858 sq. ft.17177 61st Street Ne, Otsego, MN 55330
MLS# 6771295Listed by: CAPSTONE REALTY, LLC $455,000Pending5 beds 3 baths2,579 sq. ft.
$455,000Pending5 beds 3 baths2,579 sq. ft.17347 62nd Street Ne, Otsego, MN 55330
MLS# 6765661Listed by: CAPSTONE REALTY, LLC- Coming Soon
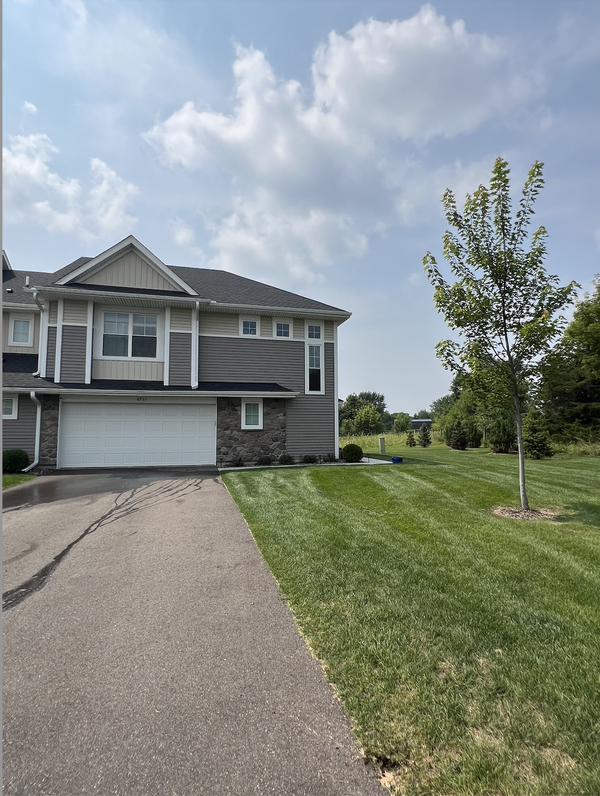 $359,900Coming Soon3 beds 3 baths
$359,900Coming Soon3 beds 3 baths8731 Park Avenue Ne, Otsego, MN 55330
MLS# 6771119Listed by: JPW REALTY - Open Sat, 12 to 1:30pmNew
 $490,000Active3 beds 3 baths3,024 sq. ft.
$490,000Active3 beds 3 baths3,024 sq. ft.11952 73rd Street Ne, Otsego, MN 55301
MLS# 6764859Listed by: COLDWELL BANKER REALTY - Open Sat, 12 to 3pm
 $570,385Pending3 beds 2 baths1,954 sq. ft.
$570,385Pending3 beds 2 baths1,954 sq. ft.7545 NE Ocean Court, Otsego, MN 55330
MLS# 6769732Listed by: EXP REALTY - New
 $439,990Active4 beds 3 baths2,271 sq. ft.
$439,990Active4 beds 3 baths2,271 sq. ft.11367 84th Street Ne, Otsego, MN 55330
MLS# 6769225Listed by: LENNAR SALES CORP - New
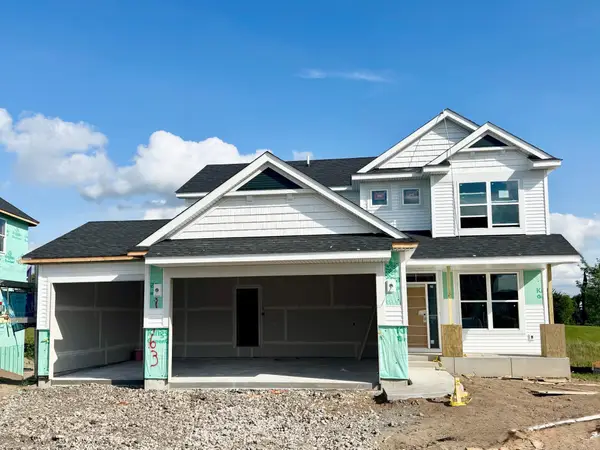 $534,840Active4 beds 3 baths2,185 sq. ft.
$534,840Active4 beds 3 baths2,185 sq. ft.17763 54th Street Ne, Otsego, MN 55374
MLS# 6768859Listed by: LENNAR SALES CORP - New
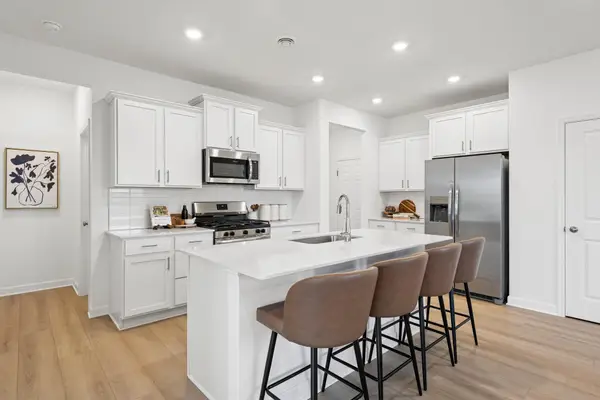 $419,515Active5 beds 3 baths2,505 sq. ft.
$419,515Active5 beds 3 baths2,505 sq. ft.10049 73rd Lane Ne, Otsego, MN 55330
MLS# 6769021Listed by: LENNAR SALES CORP

