7948 Marquette Court Ne, Otsego, MN 55330
Local realty services provided by:Better Homes and Gardens Real Estate Advantage One
7948 Marquette Court Ne,Otsego, MN 55330
$489,990
- 3 Beds
- 2 Baths
- 1,721 sq. ft.
- Single family
- Active
Listed by: morgan cole, joel demaris
Office: d.r. horton, inc.
MLS#:6774467
Source:NSMLS
Price summary
- Price:$489,990
- Price per sq. ft.:$284.71
About this home
***Completed New Construction *** Ask how you can receive up to $20,000 in closing costs when using D.R. Horton’s preferred lender!
Introducing another new construction opportunity from D.R. Horton, America’s Builder. The Dover II floor plan highlights the perfect combination of function and elegance within a layout that impresses from start to finish. Rambler floor plan with primary suite, two other bedrooms, a covered back deck and an open floor plan with kitchen, huge pantry, dining, and living room with gas fireplace! Did we mention a RARE OPPORTUNITY for a 4-car garage?! This style of homes also includes an unfinished lower level that is as large as the main floor. Homes in the neighborhood receive multiple trees, mature sod, and in-ground irrigation. 1, 2, 10-year warranty included at time of closing. Smart home package also included with every D R Horton home. Take this home and place it in the great location of minutes from I94 for easy commuting, minutes from Albertville Premium Outlet Malls for easy shopping and minutes from a variety of entertainment and dining, what more could you ask for? NO HOA!
Contact an agent
Home facts
- Year built:2025
- Listing ID #:6774467
- Added:177 day(s) ago
- Updated:February 12, 2026 at 08:43 PM
Rooms and interior
- Bedrooms:3
- Total bathrooms:2
- Full bathrooms:1
- Living area:1,721 sq. ft.
Heating and cooling
- Cooling:Central Air
- Heating:Fireplace(s)
Structure and exterior
- Roof:Age 8 Years or Less, Asphalt, Pitched
- Year built:2025
- Building area:1,721 sq. ft.
- Lot area:0.22 Acres
Utilities
- Water:City Water - In Street
- Sewer:City Sewer - In Street
Finances and disclosures
- Price:$489,990
- Price per sq. ft.:$284.71
- Tax amount:$166 (2025)
New listings near 7948 Marquette Court Ne
- New
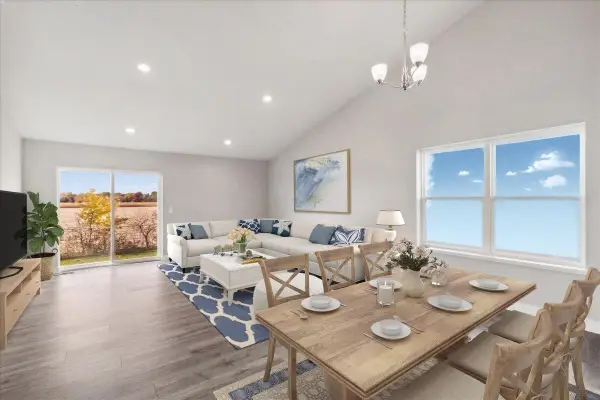 $437,990Active4 beds 3 baths1,988 sq. ft.
$437,990Active4 beds 3 baths1,988 sq. ft.7000 Mackenzie Court Ne, Otsego, MN 55330
MLS# 7020174Listed by: D.R. HORTON, INC. - New
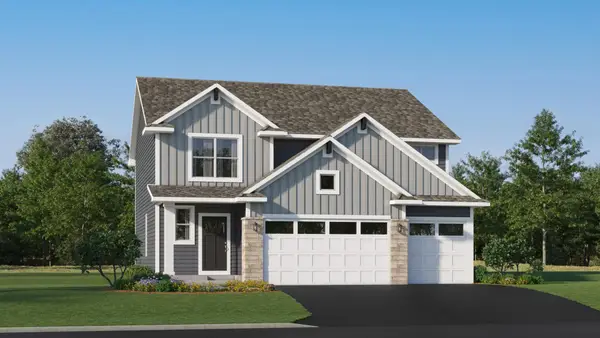 $524,930Active4 beds 3 baths3,728 sq. ft.
$524,930Active4 beds 3 baths3,728 sq. ft.11647 72nd Street Ne, Otsego, MN 55301
MLS# 7020201Listed by: LENNAR SALES CORP - New
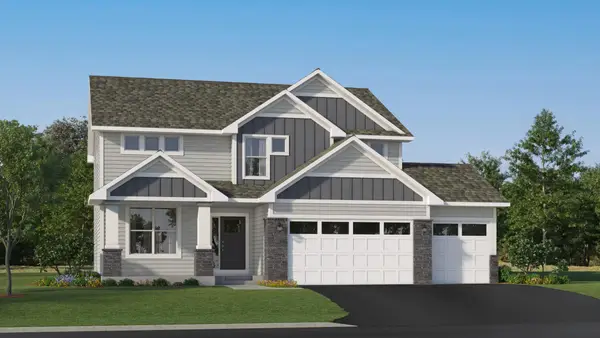 $524,925Active4 beds 3 baths3,918 sq. ft.
$524,925Active4 beds 3 baths3,918 sq. ft.8275 Large Avenue Ne, Otsego, MN 55330
MLS# 7020220Listed by: LENNAR SALES CORP - New
 $364,905Active3 beds 2 baths1,281 sq. ft.
$364,905Active3 beds 2 baths1,281 sq. ft.7372 Kaeding Avenue Ne, Otsego, MN 55330
MLS# 7020205Listed by: LENNAR SALES CORP - New
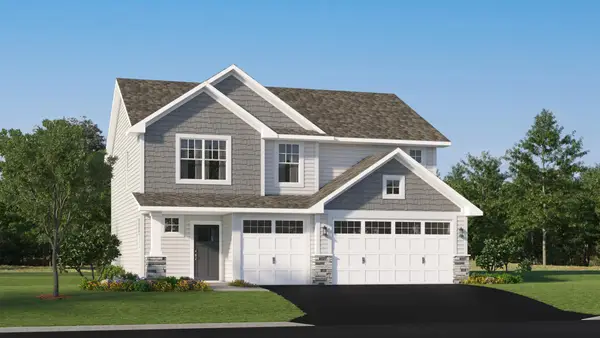 $449,485Active4 beds 3 baths2,413 sq. ft.
$449,485Active4 beds 3 baths2,413 sq. ft.11598 72nd Street Ne, Otsego, MN 55301
MLS# 7020094Listed by: LENNAR SALES CORP - Coming Soon
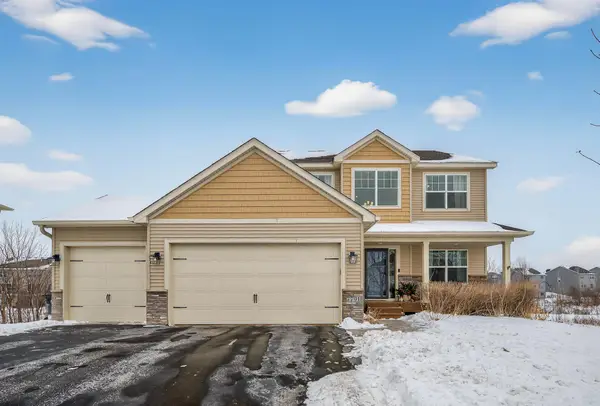 $474,999Coming Soon4 beds 3 baths
$474,999Coming Soon4 beds 3 baths7791 Marlowe Avenue Ne, Otsego, MN 55330
MLS# 7012884Listed by: EXP REALTY - Coming SoonOpen Sat, 1 to 3pm
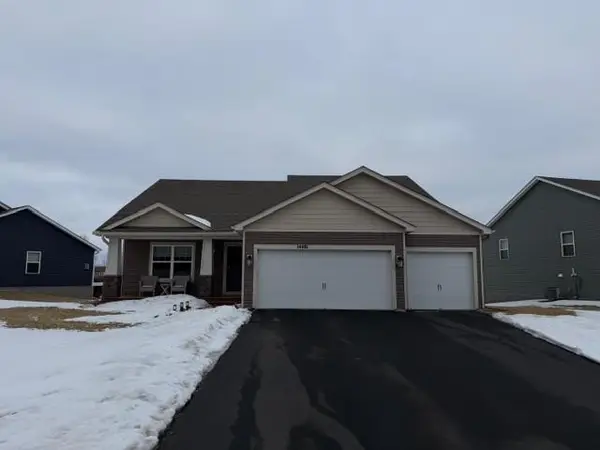 $455,000Coming Soon4 beds 3 baths
$455,000Coming Soon4 beds 3 baths14481 77th Street Ne, Otsego, MN 55330
MLS# 7019182Listed by: ENGEL & VOLKERS LAKE MINNETONKA - New
 $474,900Active5 beds 3 baths2,654 sq. ft.
$474,900Active5 beds 3 baths2,654 sq. ft.6275 Radford Avenue Ne, Otsego, MN 55374
MLS# 7019601Listed by: CAPSTONE REALTY, LLC - New
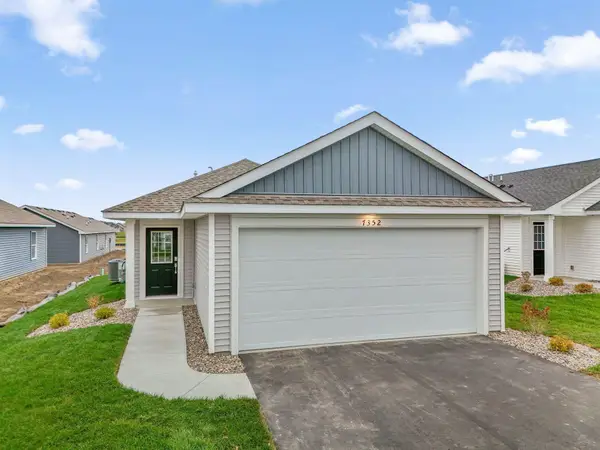 $324,905Active3 beds 2 baths1,281 sq. ft.
$324,905Active3 beds 2 baths1,281 sq. ft.7352 Kaeding Avenue Ne, Otsego, MN 55330
MLS# 7019352Listed by: LENNAR SALES CORP - New
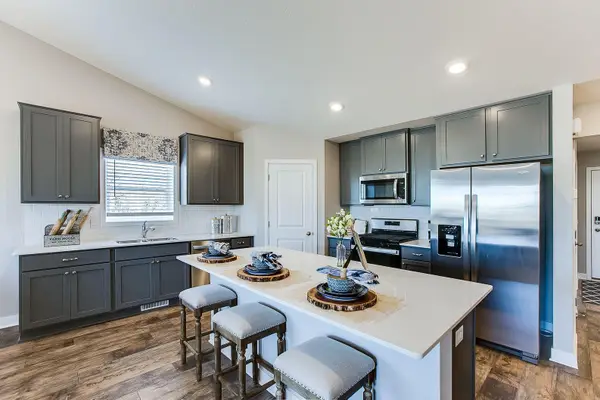 $491,540Active4 beds 4 baths2,402 sq. ft.
$491,540Active4 beds 4 baths2,402 sq. ft.7820 Marquette Avenue Ne, Otsego, MN 55330
MLS# 7019214Listed by: D.R. HORTON, INC.

