8225 Marquette Avenue Ne, Otsego, MN 55330
Local realty services provided by:Better Homes and Gardens Real Estate Advantage One
8225 Marquette Avenue Ne,Otsego, MN 55330
$490,000
- 5 Beds
- 3 Baths
- 3,673 sq. ft.
- Single family
- Active
Upcoming open houses
- Sat, Jan 1011:00 am - 06:00 pm
- Sun, Jan 1112:00 pm - 06:00 pm
- Mon, Jan 1211:00 am - 06:00 pm
- Tue, Jan 1311:00 am - 06:00 pm
- Wed, Jan 1411:00 am - 06:00 pm
- Thu, Jan 1511:00 am - 06:00 pm
- Fri, Jan 1611:00 am - 06:00 pm
- Sat, Jan 1711:00 am - 06:00 pm
- Sun, Jan 1812:00 pm - 06:00 pm
- Mon, Jan 1911:00 am - 06:00 pm
- Tue, Jan 2011:00 am - 06:00 pm
- Wed, Jan 2111:00 am - 06:00 pm
- Thu, Jan 2211:00 am - 06:00 pm
- Fri, Jan 2311:00 am - 06:00 pm
- Sat, Jan 2411:00 am - 06:00 pm
- Sun, Jan 2512:00 pm - 06:00 pm
- Mon, Jan 2611:00 am - 06:00 pm
- Tue, Jan 2711:00 am - 06:00 pm
- Wed, Jan 2811:00 am - 06:00 pm
- Thu, Jan 2911:00 am - 06:00 pm
- Fri, Jan 3011:00 am - 06:00 pm
- Sat, Jan 3111:00 am - 06:00 pm
- Sun, Feb 0112:00 pm - 06:00 pm
- Mon, Feb 0211:00 am - 06:00 pm
- Tue, Feb 0311:00 am - 06:00 pm
- Wed, Feb 0411:00 am - 06:00 pm
- Thu, Feb 0511:00 am - 06:00 pm
- Fri, Feb 0611:00 am - 06:00 pm
- Sat, Feb 0711:00 am - 06:00 pm
- Sun, Feb 0812:00 pm - 06:00 pm
- Mon, Feb 0911:00 am - 06:00 pm
- Tue, Feb 1011:00 am - 06:00 pm
- Wed, Feb 1111:00 am - 06:00 pm
- Thu, Feb 1211:00 am - 06:00 pm
- Fri, Feb 1311:00 am - 06:00 pm
- Sat, Feb 1411:00 am - 06:00 pm
- Sun, Feb 1512:00 pm - 06:00 pm
- Mon, Feb 1611:00 am - 06:00 pm
- Tue, Feb 1711:00 am - 06:00 pm
- Wed, Feb 1811:00 am - 06:00 pm
- Thu, Feb 1911:00 am - 06:00 pm
- Fri, Feb 2011:00 am - 06:00 pm
- Sat, Feb 2111:00 am - 06:00 pm
- Sun, Feb 2212:00 pm - 06:00 pm
- Mon, Feb 2311:00 am - 06:00 pm
- Tue, Feb 2411:00 am - 06:00 pm
- Wed, Feb 2511:00 am - 06:00 pm
- Thu, Feb 2611:00 am - 06:00 pm
- Fri, Feb 2711:00 am - 06:00 pm
- Sat, Feb 2811:00 am - 06:00 pm
- Sun, Mar 0112:00 pm - 06:00 pm
- Mon, Mar 0211:00 am - 06:00 pm
- Tue, Mar 0311:00 am - 06:00 pm
- Wed, Mar 0411:00 am - 06:00 pm
- Thu, Mar 0511:00 am - 06:00 pm
- Fri, Mar 0611:00 am - 06:00 pm
- Sat, Mar 0711:00 am - 06:00 pm
- Sun, Mar 0812:00 pm - 06:00 pm
- Mon, Mar 0911:00 am - 06:00 pm
- Tue, Mar 1011:00 am - 06:00 pm
- Wed, Mar 1111:00 am - 06:00 pm
- Thu, Mar 1211:00 am - 06:00 pm
- Fri, Mar 1311:00 am - 06:00 pm
- Sat, Mar 1411:00 am - 06:00 pm
- Sun, Mar 1512:00 pm - 06:00 pm
- Mon, Mar 1611:00 am - 06:00 pm
- Tue, Mar 1711:00 am - 06:00 pm
- Wed, Mar 1811:00 am - 06:00 pm
- Thu, Mar 1911:00 am - 06:00 pm
- Fri, Mar 2011:00 am - 06:00 pm
- Sat, Mar 2111:00 am - 06:00 pm
- Sun, Mar 2212:00 pm - 06:00 pm
- Mon, Mar 2311:00 am - 06:00 pm
- Tue, Mar 2411:00 am - 06:00 pm
- Wed, Mar 2511:00 am - 06:00 pm
- Thu, Mar 2611:00 am - 06:00 pm
- Fri, Mar 2711:00 am - 06:00 pm
- Sat, Mar 2811:00 am - 06:00 pm
- Sun, Mar 2912:00 pm - 06:00 pm
- Mon, Mar 3011:00 am - 06:00 pm
- Tue, Mar 3111:00 am - 06:00 pm
- Wed, Apr 0111:00 am - 06:00 pm
- Thu, Apr 0211:00 am - 06:00 pm
- Fri, Apr 0311:00 am - 06:00 pm
- Sat, Apr 0411:00 am - 06:00 pm
- Sun, Apr 0512:00 pm - 06:00 pm
- Mon, Apr 0611:00 am - 06:00 pm
- Tue, Apr 0711:00 am - 06:00 pm
- Wed, Apr 0811:00 am - 06:00 pm
- Thu, Apr 0911:00 am - 06:00 pm
- Fri, Apr 1011:00 am - 06:00 pm
- Sat, Apr 1111:00 am - 06:00 pm
- Sun, Apr 1212:00 pm - 06:00 pm
- Mon, Apr 1311:00 am - 06:00 pm
- Tue, Apr 1411:00 am - 06:00 pm
- Wed, Apr 1511:00 am - 06:00 pm
- Thu, Apr 1611:00 am - 06:00 pm
- Fri, Apr 1711:00 am - 06:00 pm
- Sat, Apr 1811:00 am - 06:00 pm
- Sun, Apr 1912:00 pm - 06:00 pm
- Mon, Apr 2011:00 am - 06:00 pm
- Tue, Apr 2111:00 am - 06:00 pm
- Wed, Apr 2211:00 am - 06:00 pm
Listed by: joel demaris, karie r henry
Office: d.r. horton, inc.
MLS#:7005017
Source:ND_FMAAR
Price summary
- Price:$490,000
- Price per sq. ft.:$133.41
About this home
***Ask how you can receive a 4.99% Government or 5.50% Conventional 30 yr fixed rate mortgage PLUS up to $5,000 in closing costs on this home! ***
***Completed New Construction ***
Meet the "Henley"! An open main floor for entertaining, main level bedroom with walk-in closet, main level full bath and office space. Its upper level boasts 4 spacious bedrooms, loft and laundry. The primary suite features its own walk-in closet along with private bathroom. Two of the other upper-level bedrooms have walk-in closets as well! All of this AND an unfinished basement with more than enough room for a future rec room and a future bedroom and bathroom! Don't forget! The home is placed on a beautiful home sire that is over .5 ACRES and in a cul-de-sac. Take this home and place it in the great Otsego location - Adjacent to Prairie Pointe are Prairie View Elementary and Middle Schools. These brand-new facilities provide a state-of-the-art learning experience. Minutes from I94 for easy commuting, minutes from Albertville Premium Outlet Malls for easy shopping and minutes from a variety of entertainment and dining. COSTCO coming soon just minutes down the road! No neighborhood HOA. Come check it out!
Contact an agent
Home facts
- Year built:2025
- Listing ID #:7005017
- Added:119 day(s) ago
- Updated:January 10, 2026 at 05:17 PM
Rooms and interior
- Bedrooms:5
- Total bathrooms:3
- Full bathrooms:2
- Living area:3,673 sq. ft.
Heating and cooling
- Cooling:Central Air
- Heating:Forced Air
Structure and exterior
- Roof:Archetectural Shingles
- Year built:2025
- Building area:3,673 sq. ft.
- Lot area:0.56 Acres
Utilities
- Water:City Water/Connected
- Sewer:City Sewer/Connected
Finances and disclosures
- Price:$490,000
- Price per sq. ft.:$133.41
- Tax amount:$1,120
New listings near 8225 Marquette Avenue Ne
- Open Sat, 2 to 3:30pmNew
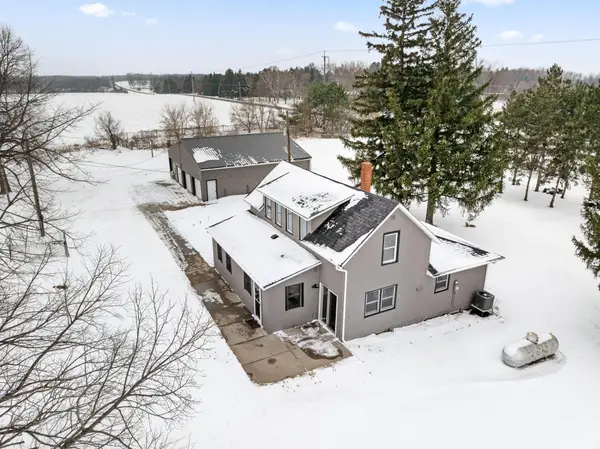 $375,000Active3 beds 1 baths1,750 sq. ft.
$375,000Active3 beds 1 baths1,750 sq. ft.15033 70th Street Ne, Otsego, MN 55330
MLS# 7005651Listed by: KELLER WILLIAMS SELECT REALTY - Open Sat, 12 to 2pmNew
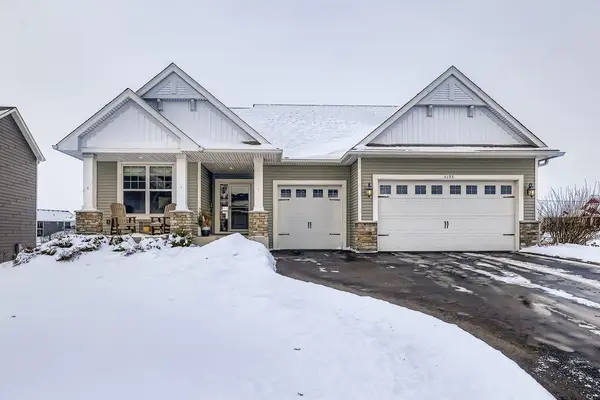 $570,000Active4 beds 3 baths3,196 sq. ft.
$570,000Active4 beds 3 baths3,196 sq. ft.5195 Randolph Avenue Ne, Otsego, MN 55374
MLS# 6814445Listed by: KELLER WILLIAMS CLASSIC REALTY - Open Sat, 11am to 1pmNew
 $400,000Active4 beds 2 baths1,853 sq. ft.
$400,000Active4 beds 2 baths1,853 sq. ft.9094 Page Avenue Ne, Otsego, MN 55330
MLS# 6823979Listed by: REAL BROKER, LLC  $209,000Pending2 beds 2 baths911 sq. ft.
$209,000Pending2 beds 2 baths911 sq. ft.16151 72nd Street Ne, Elk River, MN 55330
MLS# 6761111Listed by: EXP REALTY- Open Sat, 12 to 3pmNew
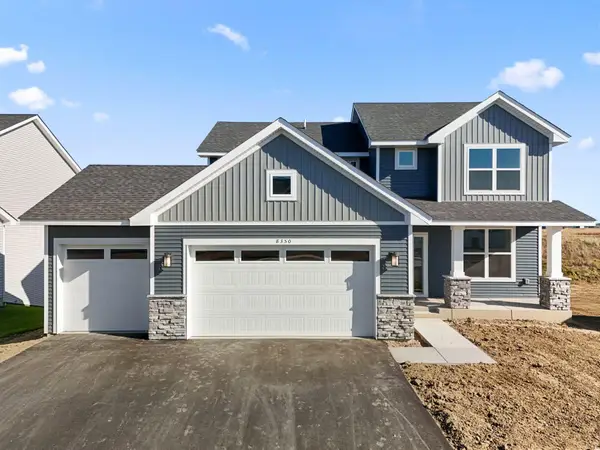 $469,980Active4 beds 3 baths3,379 sq. ft.
$469,980Active4 beds 3 baths3,379 sq. ft.8350 Lander Avenue Ne, Otsego, MN 55330
MLS# 7005643Listed by: LENNAR SALES CORP - New
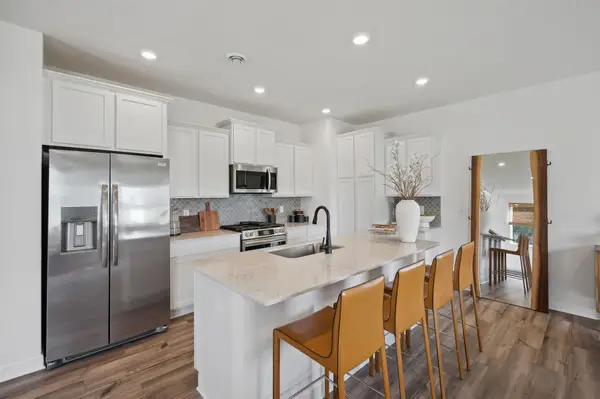 $414,950Active4 beds 3 baths2,049 sq. ft.
$414,950Active4 beds 3 baths2,049 sq. ft.8016 Lander Avenue Ne, Otsego, MN 55330
MLS# 7003690Listed by: LENNAR SALES CORP - Open Sat, 11am to 6pmNew
 $485,000Active4 beds 4 baths2,318 sq. ft.
$485,000Active4 beds 4 baths2,318 sq. ft.7064 Makenzie Court Ne, Otsego, MN 55330
MLS# 7005248Listed by: D.R. HORTON, INC. - New
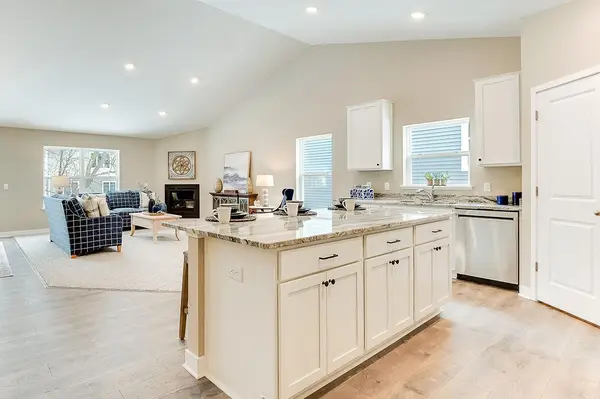 $505,000Active5 beds 4 baths2,618 sq. ft.
$505,000Active5 beds 4 baths2,618 sq. ft.7844 Marquette Avenue Ne, Otsego, MN 55330
MLS# 7005253Listed by: D.R. HORTON, INC. - Open Sat, 11am to 6pmNew
 $450,000Active3 beds 2 baths1,866 sq. ft.
$450,000Active3 beds 2 baths1,866 sq. ft.7096 Mackenzie Court Ne, Otsego, MN 55330
MLS# 7005235Listed by: D.R. HORTON, INC. - Open Sat, 10 to 11amNew
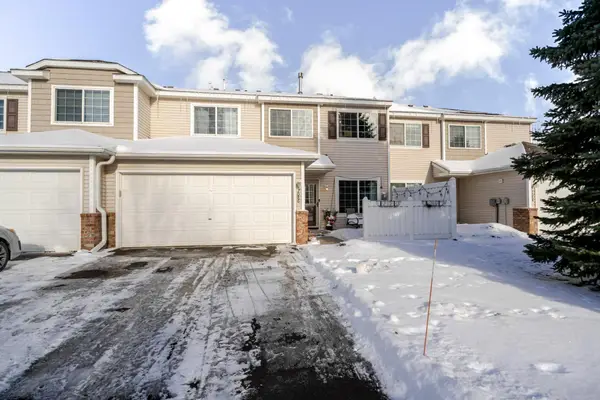 $239,900Active2 beds 2 baths1,338 sq. ft.
$239,900Active2 beds 2 baths1,338 sq. ft.7086 Quail Avenue Ne, Elk River, MN 55330
MLS# 7001178Listed by: PREMIER REAL ESTATE SERVICES
