8321 Lander Avenue Ne, Otsego, MN 55330
Local realty services provided by:Better Homes and Gardens Real Estate Advantage One
8321 Lander Avenue Ne,Otsego, MN 55330
$542,315
- 4 Beds
- 3 Baths
- 2,692 sq. ft.
- Single family
- Active
Listed by: lennar minnesota
Office: lennar sales corp
MLS#:6821428
Source:NSMLS
Price summary
- Price:$542,315
- Price per sq. ft.:$138.42
About this home
This home is available for a quick close! Welcome to the Lewis in Hunter Hills—an exceptional new construction home crafted for modern living. This spacious two-story design features 4 bedrooms, 2.5 bathrooms, and a 3-car garage. The open-concept main level includes a chef-inspired kitchen with quartz countertops, a large center island, abundant cabinetry, stainless-steel appliances, and a walk-in pantry. A flex room with glass French doors and a cozy gas fireplace in the living room adds both versatility and comfort. Upstairs, you’ll find all 4 bedrooms, including a luxurious owner’s suite with a private bath, along with a generous loft and a convenient laundry room. The unfinished basement offers excellent potential for future expansion. Exterior highlights include a landscaped front yard with sod and irrigation for easy maintenance. With no HOA fees, this home blends style, function, and value. Schedule your tour today! Ask about how to qualify for a 3.99 ARM with a 2/1 buydown (1.99/yr 1 – 2.99/yr 2 and 3.99 for 5 years)!
Contact an agent
Home facts
- Year built:2025
- Listing ID #:6821428
- Added:1 day(s) ago
- Updated:November 25, 2025 at 01:52 PM
Rooms and interior
- Bedrooms:4
- Total bathrooms:3
- Full bathrooms:2
- Half bathrooms:1
- Living area:2,692 sq. ft.
Heating and cooling
- Cooling:Central Air
- Heating:Fireplace(s), Forced Air
Structure and exterior
- Roof:Age 8 Years or Less, Asphalt
- Year built:2025
- Building area:2,692 sq. ft.
- Lot area:0.28 Acres
Utilities
- Water:City Water - Connected
- Sewer:City Sewer - Connected
Finances and disclosures
- Price:$542,315
- Price per sq. ft.:$138.42
New listings near 8321 Lander Avenue Ne
- New
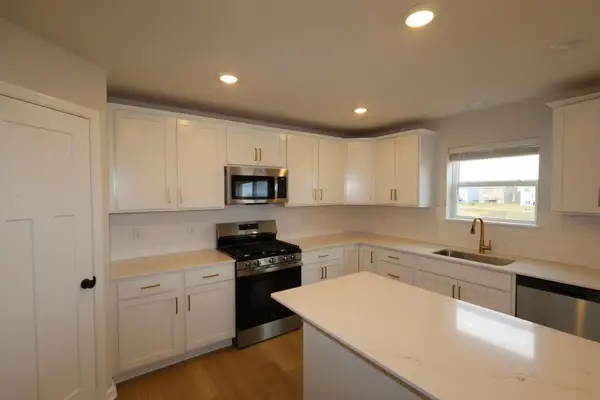 $489,990Active4 beds 3 baths2,300 sq. ft.
$489,990Active4 beds 3 baths2,300 sq. ft.15616 71st Street Ne, Otsego, MN 55330
MLS# 6818939Listed by: M/I HOMES - New
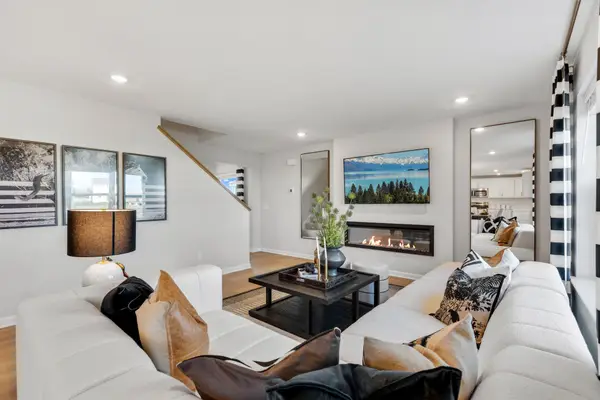 $540,320Active4 beds 3 baths2,408 sq. ft.
$540,320Active4 beds 3 baths2,408 sq. ft.15810 73rd Court Ne, Otsego, MN 55330
MLS# 6819013Listed by: M/I HOMES - New
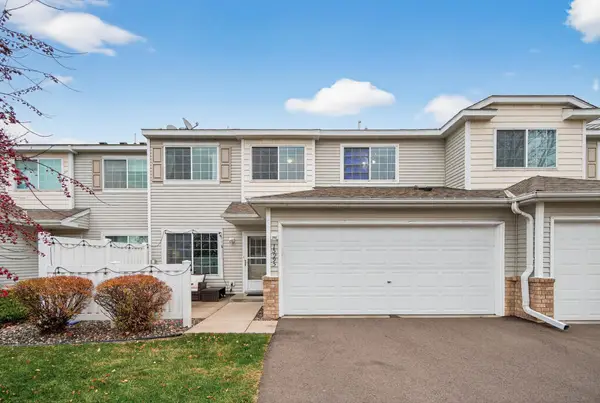 $229,900Active2 beds 2 baths1,354 sq. ft.
$229,900Active2 beds 2 baths1,354 sq. ft.Address Withheld By Seller, Otsego, MN 55330
MLS# 6820042Listed by: RELIANCE REALTY ADVISERS, LLC 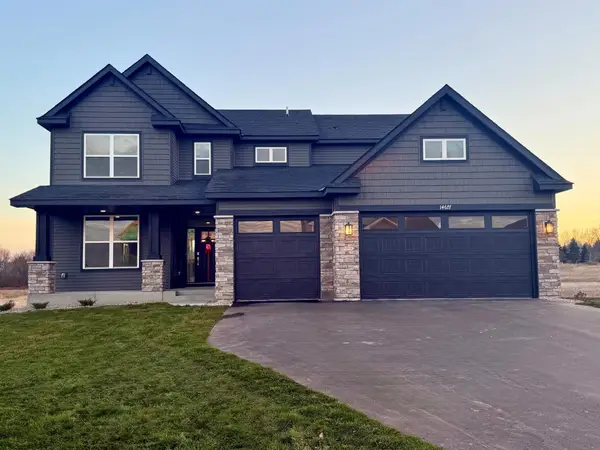 $642,460Pending4 beds 4 baths2,956 sq. ft.
$642,460Pending4 beds 4 baths2,956 sq. ft.14677 74th Lane Ne, Otsego, MN 55330
MLS# 6820317Listed by: LENNAR SALES CORP- New
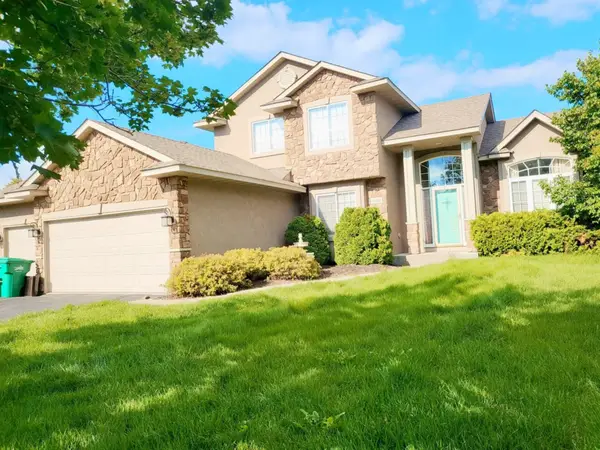 $525,000Active4 beds 3 baths2,775 sq. ft.
$525,000Active4 beds 3 baths2,775 sq. ft.8098 Padgett Avenue Ne, Otsego, MN 55330
MLS# 6817410Listed by: PARTNERS REALTY INC. - New
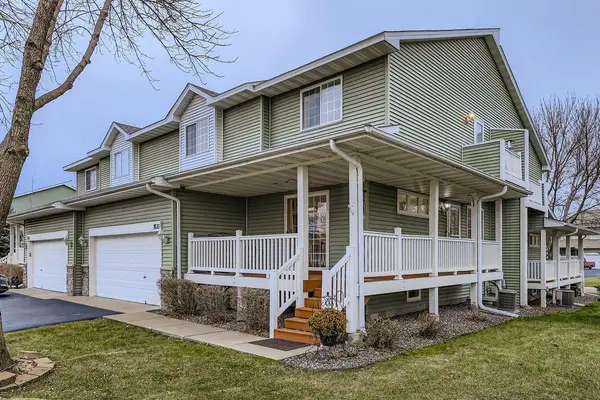 $300,000Active3 beds 4 baths2,028 sq. ft.
$300,000Active3 beds 4 baths2,028 sq. ft.7635 Palisades Avenue Ne, Otsego, MN 55330
MLS# 6820199Listed by: RE/MAX RESULTS - New
 $300,000Active3 beds 4 baths2,130 sq. ft.
$300,000Active3 beds 4 baths2,130 sq. ft.7635 Palisades Avenue Ne, Elk River, MN 55330
MLS# 6820199Listed by: RE/MAX RESULTS - New
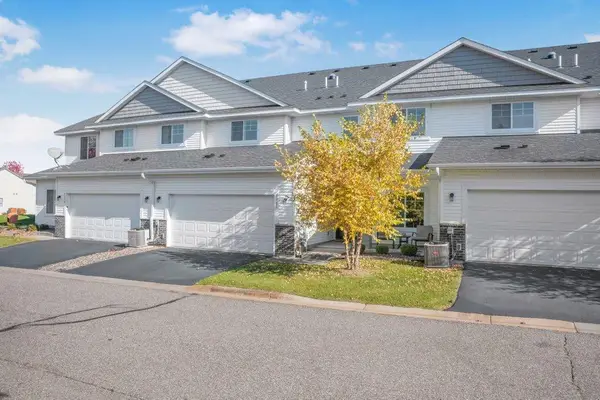 $289,900Active3 beds 3 baths2,122 sq. ft.
$289,900Active3 beds 3 baths2,122 sq. ft.7361 Kalland Circle Ne, Albertville, MN 55301
MLS# 6820151Listed by: RE/MAX RESULTS - New
 $289,900Active3 beds 3 baths2,122 sq. ft.
$289,900Active3 beds 3 baths2,122 sq. ft.7361 Kalland Circle Ne, Otsego, MN 55301
MLS# 6820151Listed by: RE/MAX RESULTS
