8324 Parkview Avenue Ne, Otsego, MN 55330
Local realty services provided by:Better Homes and Gardens Real Estate Advantage One
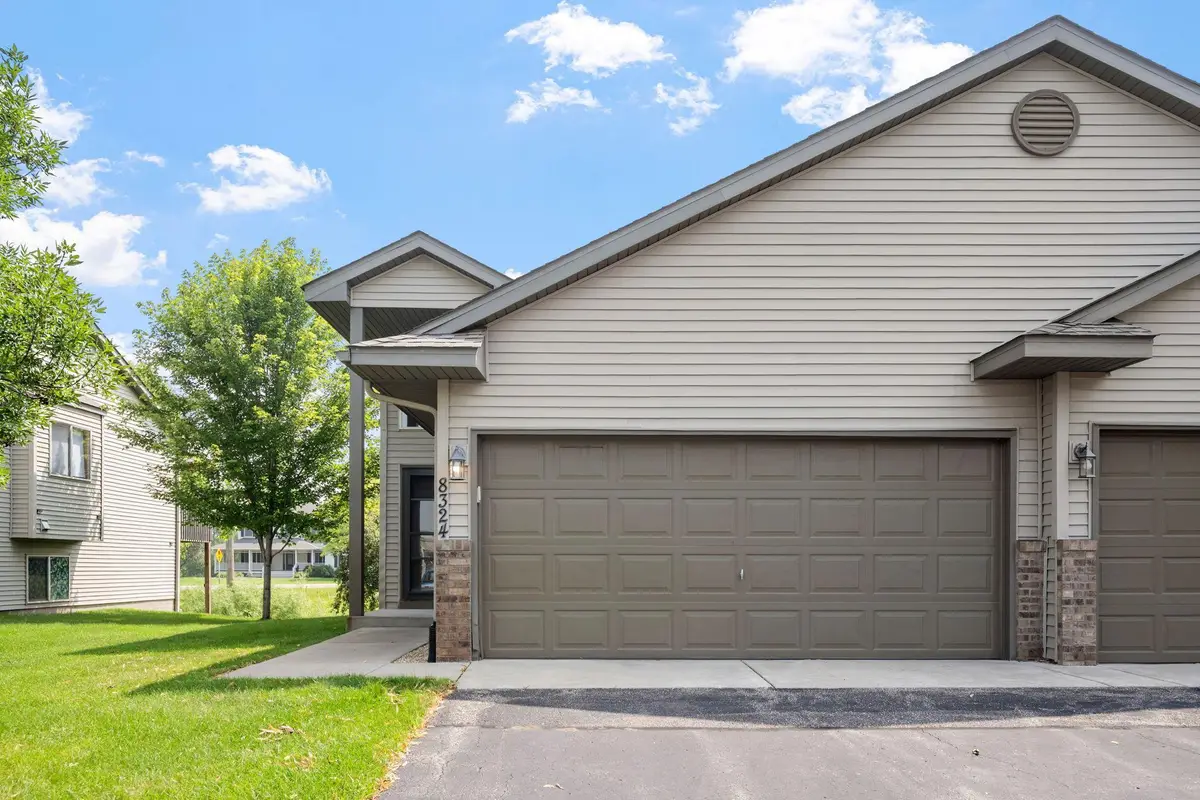
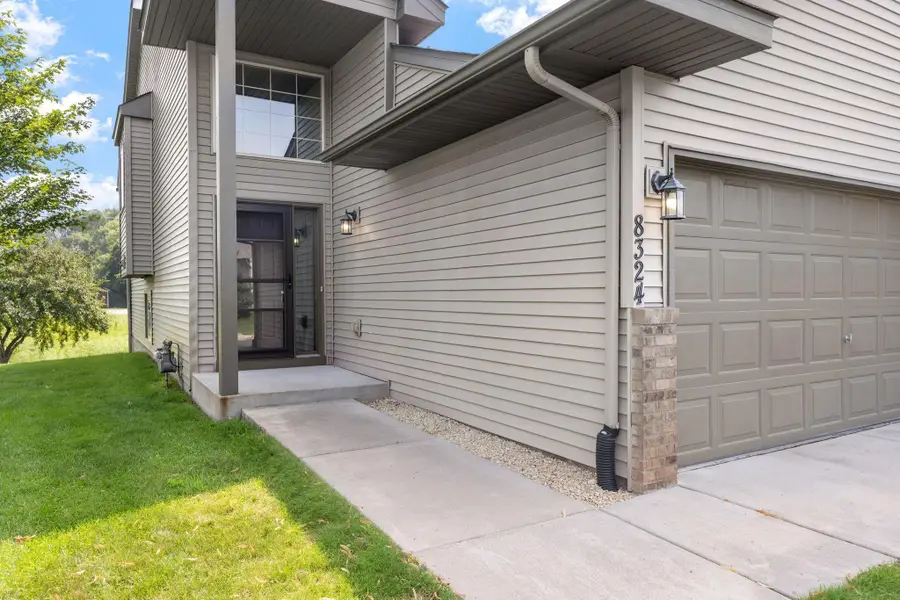
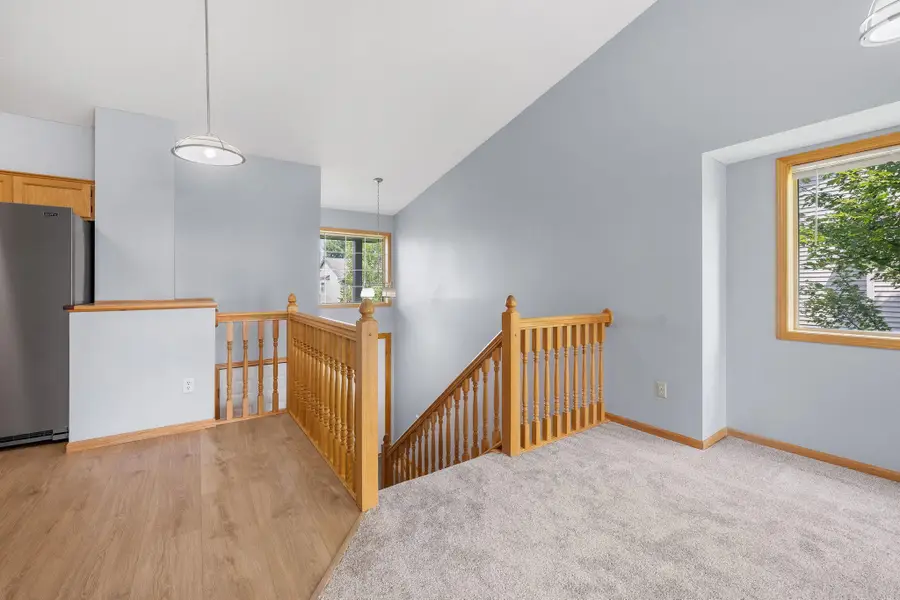
8324 Parkview Avenue Ne,Otsego, MN 55330
$249,900
- 2 Beds
- 2 Baths
- 1,776 sq. ft.
- Single family
- Pending
Listed by:josh a pomerleau
Office:jpw realty
MLS#:6764880
Source:ND_FMAAR
Price summary
- Price:$249,900
- Price per sq. ft.:$140.71
- Monthly HOA dues:$259
About this home
This end-unit townhouse is nestled in the Stonegate Estates subdivision of Otsego, within the highly regarded Elk River School District. Great location with easy access to Hwy 101, shopping, and schools. This two-bedroom, two-bath residence offers approximately 1,638 sq ft of finished living space - 888 sq ft above grade and 750 sq ft in the walk-out lower level.
The main level features a vaulted living area with access to a private deck - perfect for relaxing or entertaining. The primary bedroom includes a large walk-in closet and convenient access to a full bathroom. The kitchen boasts ample cabinet space and brand-new stainless steel appliances.
Downstairs, the walk-out lower level includes a spacious family room, second bedroom, full bath, laundry room, and mechanical/storage area. Recent updates include a new furnace and A/C in 2021, plus brand-new carpet and luxury vinyl plank flooring.
Clean, move-in ready, and thoughtfully updated - this home is a must-see!
Contact an agent
Home facts
- Year built:2002
- Listing Id #:6764880
- Added:13 day(s) ago
- Updated:August 06, 2025 at 09:55 PM
Rooms and interior
- Bedrooms:2
- Total bathrooms:2
- Full bathrooms:2
- Living area:1,776 sq. ft.
Heating and cooling
- Cooling:Central Air
- Heating:Forced Air
Structure and exterior
- Year built:2002
- Building area:1,776 sq. ft.
- Lot area:0.05 Acres
Utilities
- Water:City Water/Connected
- Sewer:City Sewer/Connected
Finances and disclosures
- Price:$249,900
- Price per sq. ft.:$140.71
- Tax amount:$2,572
New listings near 8324 Parkview Avenue Ne
- Coming SoonOpen Sun, 11am to 12:30pm
 $389,900Coming Soon4 beds 3 baths
$389,900Coming Soon4 beds 3 baths8140 Parell Avenue Ne, Otsego, MN 55330
MLS# 6762457Listed by: KRIS LINDAHL REAL ESTATE - Coming Soon
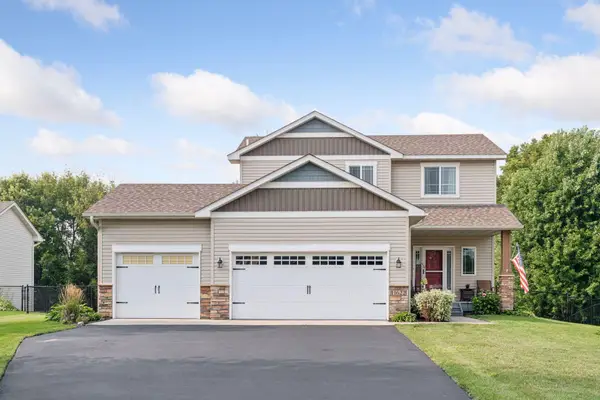 $419,900Coming Soon4 beds 3 baths
$419,900Coming Soon4 beds 3 baths11622 76th Street Ne, Otsego, MN 55301
MLS# 6760687Listed by: REAL BROKER, LLC  $589,900Pending5 beds 5 baths3,858 sq. ft.
$589,900Pending5 beds 5 baths3,858 sq. ft.17177 61st Street Ne, Otsego, MN 55330
MLS# 6771295Listed by: CAPSTONE REALTY, LLC $455,000Pending5 beds 3 baths2,579 sq. ft.
$455,000Pending5 beds 3 baths2,579 sq. ft.17347 62nd Street Ne, Otsego, MN 55330
MLS# 6765661Listed by: CAPSTONE REALTY, LLC- Coming Soon
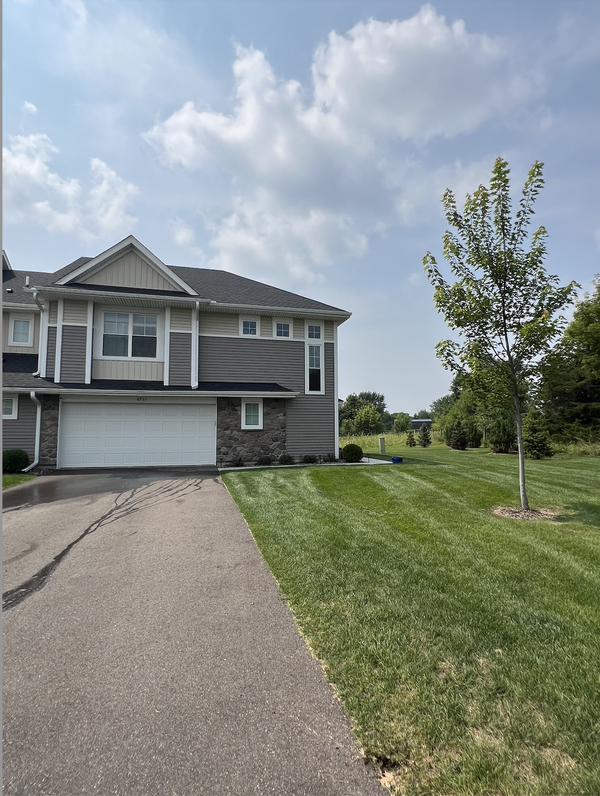 $359,900Coming Soon3 beds 3 baths
$359,900Coming Soon3 beds 3 baths8731 Park Avenue Ne, Otsego, MN 55330
MLS# 6771119Listed by: JPW REALTY - Open Sat, 12 to 1:30pmNew
 $490,000Active3 beds 3 baths3,024 sq. ft.
$490,000Active3 beds 3 baths3,024 sq. ft.11952 73rd Street Ne, Otsego, MN 55301
MLS# 6764859Listed by: COLDWELL BANKER REALTY - Open Sat, 12 to 3pm
 $570,385Pending3 beds 2 baths1,954 sq. ft.
$570,385Pending3 beds 2 baths1,954 sq. ft.7545 NE Ocean Court, Otsego, MN 55330
MLS# 6769732Listed by: EXP REALTY - New
 $439,990Active4 beds 3 baths2,271 sq. ft.
$439,990Active4 beds 3 baths2,271 sq. ft.11367 84th Street Ne, Otsego, MN 55330
MLS# 6769225Listed by: LENNAR SALES CORP - New
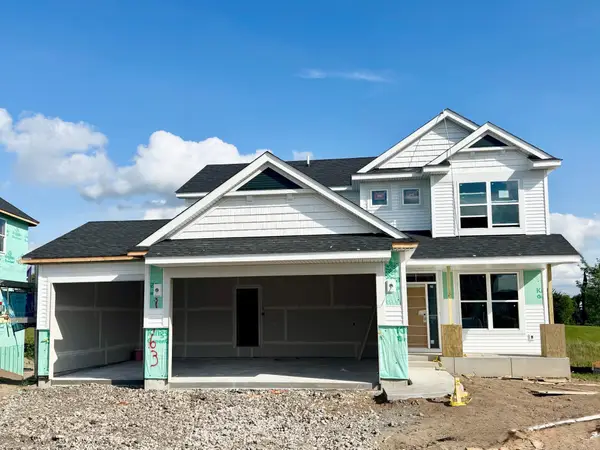 $534,840Active4 beds 3 baths2,185 sq. ft.
$534,840Active4 beds 3 baths2,185 sq. ft.17763 54th Street Ne, Otsego, MN 55374
MLS# 6768859Listed by: LENNAR SALES CORP - New
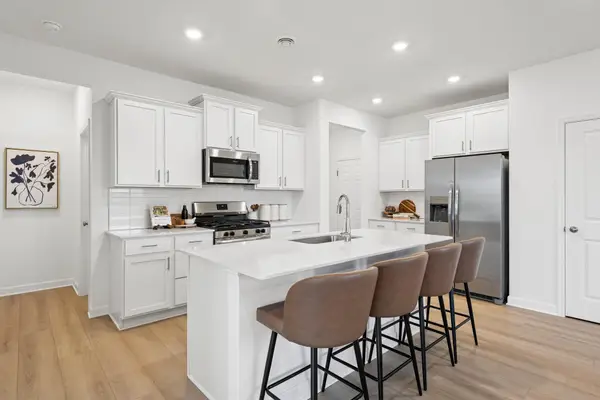 $419,515Active5 beds 3 baths2,505 sq. ft.
$419,515Active5 beds 3 baths2,505 sq. ft.10049 73rd Lane Ne, Otsego, MN 55330
MLS# 6769021Listed by: LENNAR SALES CORP

