1447 Nottingham Drive, Owatonna, MN 55060
Local realty services provided by:Better Homes and Gardens Real Estate Advantage One
Listed by: darcy k ihrke
Office: berkshire hathaway homeservices advantage real estate
MLS#:6808906
Source:ND_FMAAR
Price summary
- Price:$464,900
- Price per sq. ft.:$138.78
About this home
Well-Maintained 5-Bedroom, 3-Bath Home with Over 3,100 Finished Sq Ft and 816 Sq Ft Garage!
This beautifully cared-for home offers space, style, and comfort throughout. The open floor plan features a bright kitchen with a large center island, perfect for gathering and entertaining. The main floor includes a spacious primary suite, convenient laundry, and a cozy living room with a gas fireplace.
Recent updates include brand-new flooring and fresh interior paint, giving the home a modern, move-in-ready feel. The lower level is fully finished with a wet bar and plenty of room for recreation, guests, or hobbies.
An impressive 816 sq ft garage provides abundant storage and workspace. With over 3,100 finished square feet, this home is designed for comfortable living inside and out.
Don't miss your opportunity!..Schedule your showing today!
Contact an agent
Home facts
- Year built:2005
- Listing ID #:6808906
- Added:75 day(s) ago
- Updated:January 10, 2026 at 04:32 PM
Rooms and interior
- Bedrooms:5
- Total bathrooms:3
- Full bathrooms:2
- Living area:3,350 sq. ft.
Heating and cooling
- Cooling:Central Air
- Heating:Forced Air
Structure and exterior
- Year built:2005
- Building area:3,350 sq. ft.
- Lot area:0.23 Acres
Utilities
- Water:City Water/Connected
- Sewer:City Sewer/Connected
Finances and disclosures
- Price:$464,900
- Price per sq. ft.:$138.78
- Tax amount:$6,172
New listings near 1447 Nottingham Drive
- New
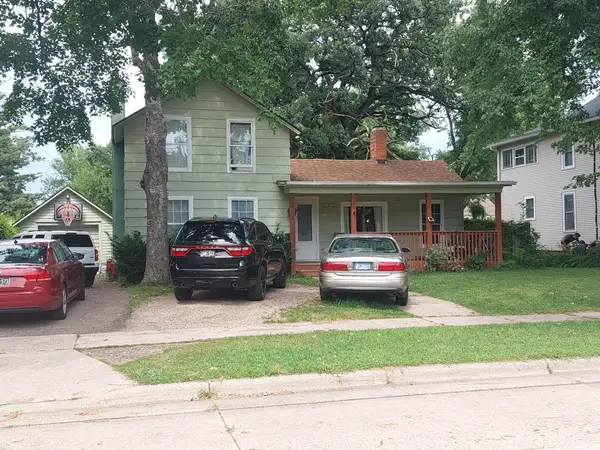 $156,000Active4 beds 2 baths2,562 sq. ft.
$156,000Active4 beds 2 baths2,562 sq. ft.234 E School Street, Owatonna, MN 55060
MLS# 7006936Listed by: ALERES, LLC - New
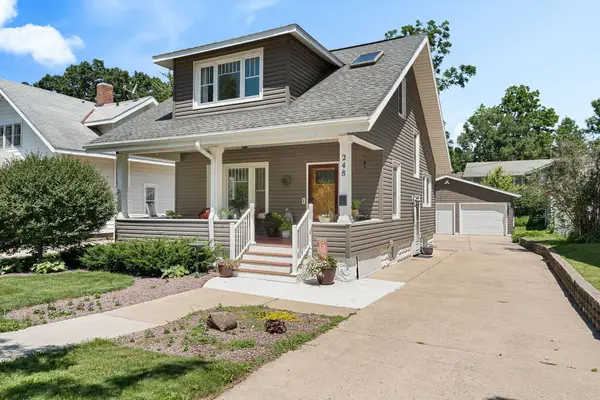 $269,900Active3 beds 2 baths1,757 sq. ft.
$269,900Active3 beds 2 baths1,757 sq. ft.248 E School Street, Owatonna, MN 55060
MLS# 7006828Listed by: EXP REALTY 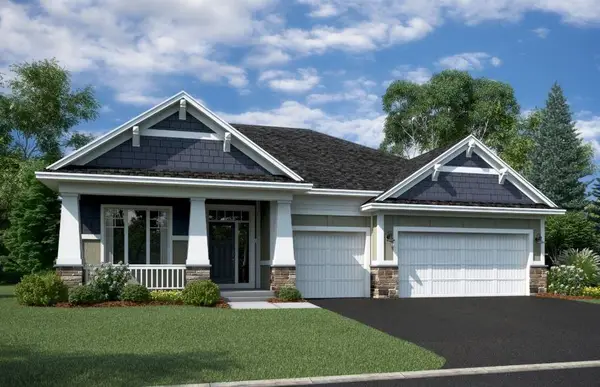 $791,965Pending3 beds 3 baths3,120 sq. ft.
$791,965Pending3 beds 3 baths3,120 sq. ft.1150 Oakwood Lane, Delano, MN 55328
MLS# 7006623Listed by: M/I HOMES- Open Sat, 11am to 1pmNew
 $327,500Active4 beds 2 baths1,992 sq. ft.
$327,500Active4 beds 2 baths1,992 sq. ft.225 19th Street Ne, Owatonna, MN 55060
MLS# 7004643Listed by: EXP REALTY - Open Sat, 10 to 11:30amNew
 $335,000Active3 beds 2 baths2,753 sq. ft.
$335,000Active3 beds 2 baths2,753 sq. ft.609 Harriet Avenue, Owatonna, MN 55060
MLS# 7005277Listed by: RE/MAX VENTURE - New
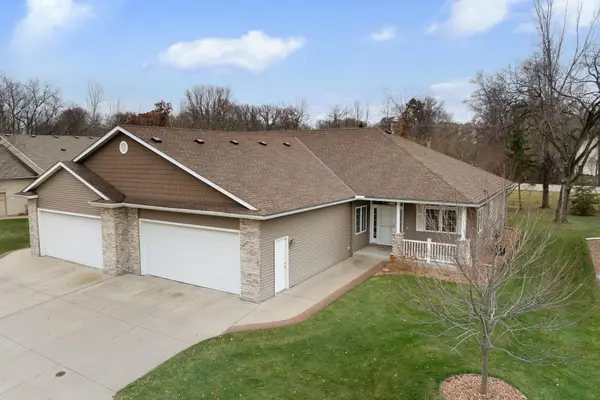 $448,500Active4 beds 3 baths3,318 sq. ft.
$448,500Active4 beds 3 baths3,318 sq. ft.1985 Raspberry Ridge Place Ne, Owatonna, MN 55060
MLS# 6820635Listed by: BERKSHIRE HATHAWAY HOMESERVICES ADVANTAGE REAL ESTATE - Open Sat, 12 to 2pmNew
 $465,000Active4 beds 4 baths3,296 sq. ft.
$465,000Active4 beds 4 baths3,296 sq. ft.1230 12th Street Se, Owatonna, MN 55060
MLS# 7003332Listed by: RE/MAX RESULTS - New
 $285,000Active3 beds 2 baths3,016 sq. ft.
$285,000Active3 beds 2 baths3,016 sq. ft.380 Barry Drive, Owatonna, MN 55060
MLS# 6826903Listed by: SUMMIT REALTY LLC 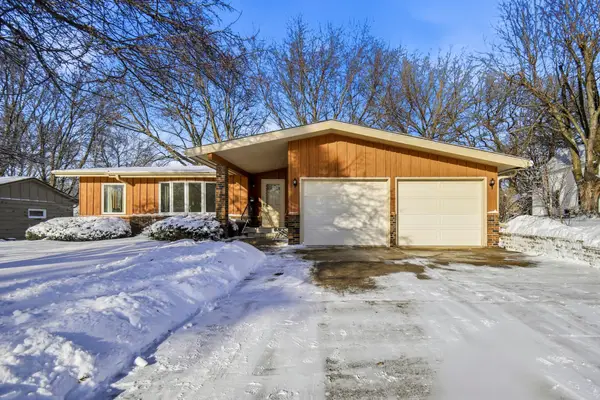 $249,900Pending2 beds 2 baths2,944 sq. ft.
$249,900Pending2 beds 2 baths2,944 sq. ft.530 17th Street Sw, Owatonna, MN 55060
MLS# 7002906Listed by: RE/MAX VENTURE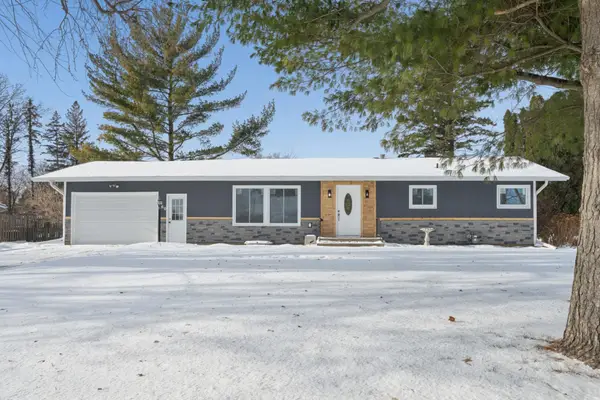 $408,888Active3 beds 2 baths2,822 sq. ft.
$408,888Active3 beds 2 baths2,822 sq. ft.460 Selby Avenue, Owatonna, MN 55060
MLS# 7001828Listed by: ERA PROSPERA REAL ESTATE
