2094 Richway Lane Se, Owatonna, MN 55060
Local realty services provided by:Better Homes and Gardens Real Estate Advantage One
2094 Richway Lane Se,Owatonna, MN 55060
$327,500
- 3 Beds
- 3 Baths
- - sq. ft.
- Single family
- Sold
Listed by:diane holland
Office:re/max venture
MLS#:6779095
Source:ND_FMAAR
Sorry, we are unable to map this address
Price summary
- Price:$327,500
- Monthly HOA dues:$180
About this home
Welcome to this inviting 3-bedroom townhome that is move in ready! The main floor features a spacious living room, large kitchen with great cabinet space. With main floor living, daily ease is right at your fingertips. Main floor includes primary bedroom with primary bath with step-in shower. You will also find a second bedroom, half bath and laundry on the main level. The finished lower level adds even more living space, adding a family room, third bedroom and a full bath. The lower level storage space you will love for your seasonal items. You'll appreciate the heated garage for cold winters. Best of all, the association takes care of lawn care, snow removal, and garbage service-freeing up your time to focus on what matters most. This home combines low-maintenance living with the space and comfort you've been searching for.
Contact an agent
Home facts
- Year built:2001
- Listing ID #:6779095
- Added:45 day(s) ago
- Updated:October 19, 2025 at 07:06 AM
Rooms and interior
- Bedrooms:3
- Total bathrooms:3
- Full bathrooms:1
- Half bathrooms:1
Heating and cooling
- Cooling:Central Air
- Heating:Forced Air
Structure and exterior
- Year built:2001
Utilities
- Water:City Water/Connected
- Sewer:City Sewer/Connected
Finances and disclosures
- Price:$327,500
- Tax amount:$4,096
New listings near 2094 Richway Lane Se
- New
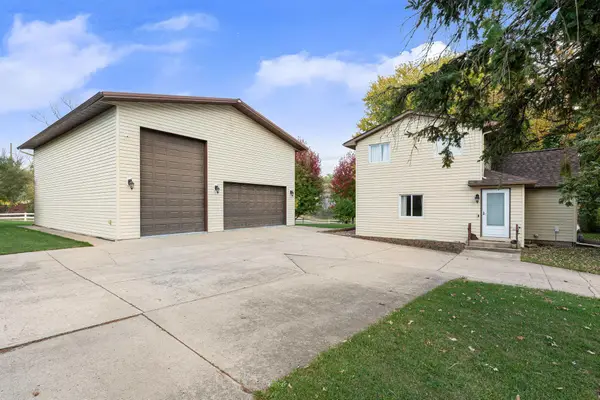 $374,900Active4 beds 2 baths2,388 sq. ft.
$374,900Active4 beds 2 baths2,388 sq. ft.1130 E School Street, Owatonna, MN 55060
MLS# 6806208Listed by: WORTH CLARK REALTY - New
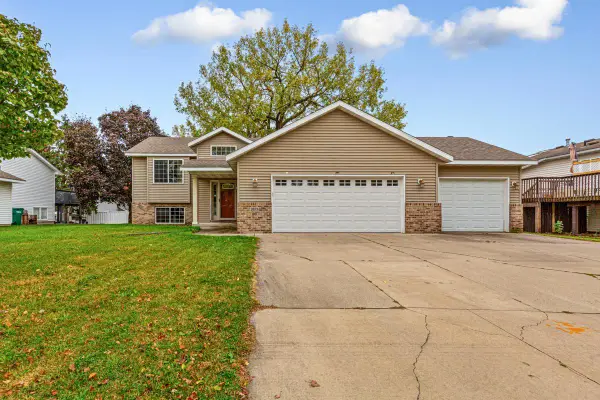 $309,900Active2 beds 1 baths1,015 sq. ft.
$309,900Active2 beds 1 baths1,015 sq. ft.2075 Hemlock Avenue Ne, Owatonna, MN 55060
MLS# 6805831Listed by: WEICHERT, REALTORS- HEARTLAND - New
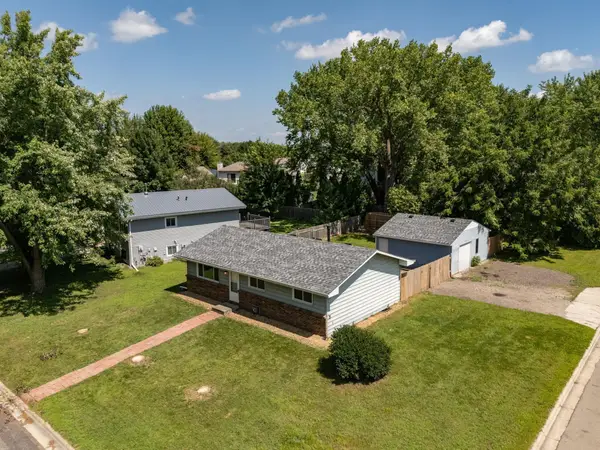 $215,000Active3 beds 1 baths960 sq. ft.
$215,000Active3 beds 1 baths960 sq. ft.2215 Condor Place, Owatonna, MN 55060
MLS# 6804261Listed by: KRIS LINDAHL REAL ESTATE 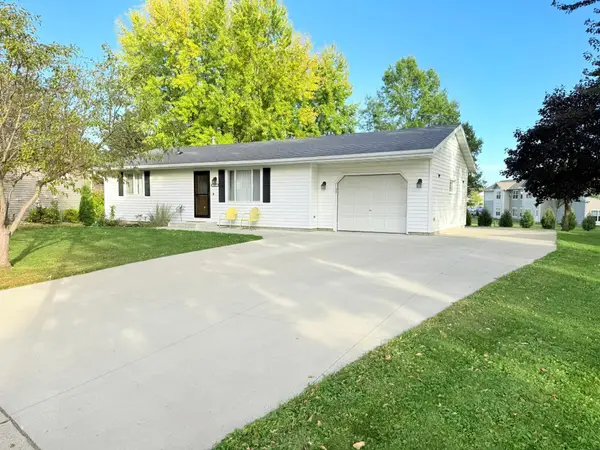 $280,000Pending4 beds 2 baths1,724 sq. ft.
$280,000Pending4 beds 2 baths1,724 sq. ft.367 Arglen Drive, Owatonna, MN 55060
MLS# 6803248Listed by: ROOFSIDE LLC- New
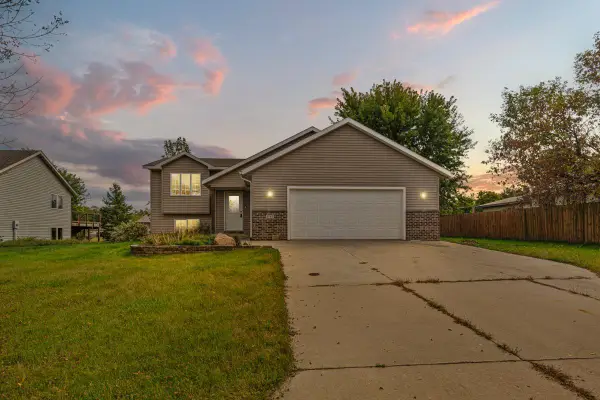 $359,900Active4 beds 2 baths1,730 sq. ft.
$359,900Active4 beds 2 baths1,730 sq. ft.1745 Cornerstone Lane, Owatonna, MN 55060
MLS# 6801630Listed by: WEICHERT, REALTORS- HEARTLAND - Open Sun, 10am to 12pmNew
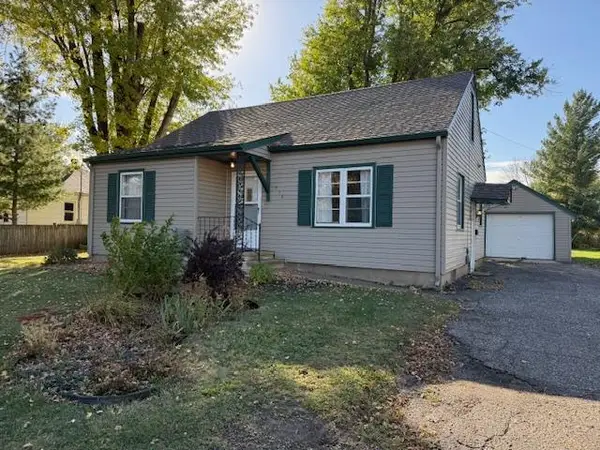 $238,000Active3 beds 2 baths2,166 sq. ft.
$238,000Active3 beds 2 baths2,166 sq. ft.916 Linn Avenue Sw, Owatonna, MN 55060
MLS# 6802647Listed by: LPT REALTY, LLC - Open Sun, 11am to 12:30pmNew
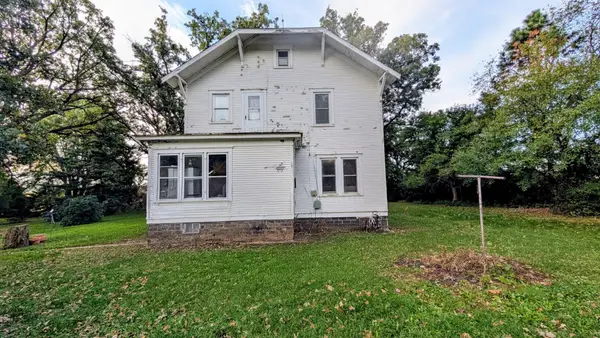 $255,000Active3 beds 1 baths1,397 sq. ft.
$255,000Active3 beds 1 baths1,397 sq. ft.4096 Highway 218, Owatonna, MN 55060
MLS# 6801946Listed by: KELLER WILLIAMS PREMIER REALTY - New
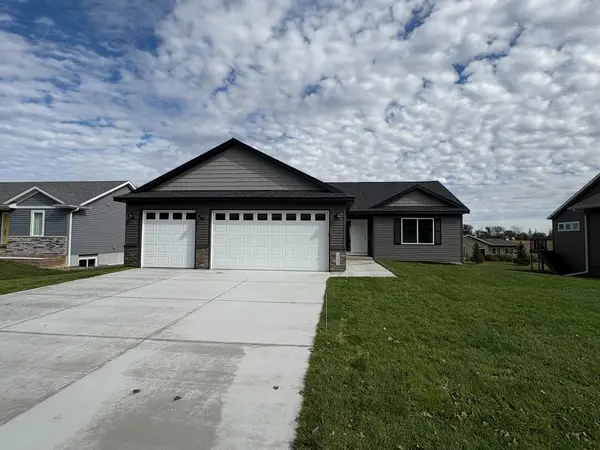 $399,900Active3 beds 2 baths1,520 sq. ft.
$399,900Active3 beds 2 baths1,520 sq. ft.217 Bouldercrest Avenue Ne, Owatonna, MN 55060
MLS# 6802240Listed by: MILLER REAL ESTATE - New
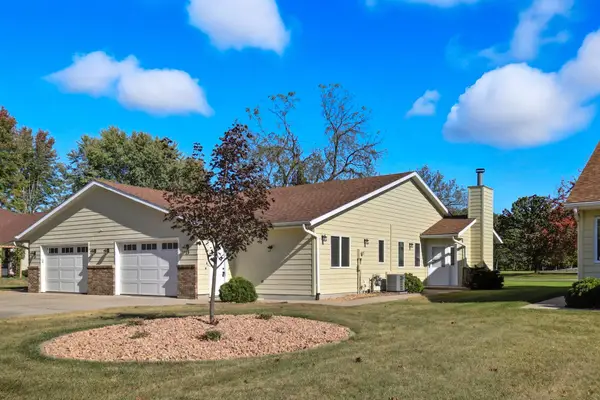 $299,900Active2 beds 2 baths1,182 sq. ft.
$299,900Active2 beds 2 baths1,182 sq. ft.13 Augusta Place, Owatonna, MN 55060
MLS# 6801846Listed by: RE/MAX VENTURE - New
 $299,900Active2 beds 2 baths1,182 sq. ft.
$299,900Active2 beds 2 baths1,182 sq. ft.13 Augusta Place, Owatonna, MN 55060
MLS# 6801846Listed by: RE/MAX VENTURE
