17999 Ivy Drive, Park Rapids, MN 56470
Local realty services provided by:Better Homes and Gardens Real Estate First Choice
17999 Ivy Drive,Park Rapids, MN 56470
$674,900
- 2 Beds
- 3 Baths
- 3,100 sq. ft.
- Single family
- Active
Listed by:betty eischens
Office:affinity real estate inc.
MLS#:6705481
Source:NSMLS
Price summary
- Price:$674,900
- Price per sq. ft.:$202.79
About this home
Lakeview Hide-A-Way – Your Private Lakeside Retreat Awaits! Tucked away on a quiet private drive, this stunning Pickerel Lake home offers the perfect blend of comfort, privacy, and lakefront charm. Surrounded by mature pine trees and set on 150 feet of pristine south-facing sand shoreline, this fully finished retreat is your gateway to unforgettable summer memories. Inside, you’ll find an open-concept layout designed for easy living and gorgeous lake views. The spacious kitchen features a corner sink with bright windows, a large center island, double wall ovens, and a sleek cooktop—perfect for the home chef. The dining and living areas open to the wraparound deck, complete with remote-controlled awning for sunny afternoons. Cozy up by the Wilkening stone fireplace or simply relax and take in the scenery. The main level also boasts a generous primary suite with French doors, a luxurious 3/4 bath including a soaking tub, and a walk-in closet. A convenient half bath and laundry room are also located on this level for everyday ease. Downstairs, the fully finished lower level includes a large family room with walk-out patio, an additional bedroom, 3/4 bath, and ample storage space. With in-floor heating, a heat pump, and Steffes furnace, every inch of this home is built for comfort. Need extra space for guests? The charming two-bedroom bunkhouse offers a spacious great room and direct access to the deck—ideal for hosting family and friends. While it doesn’t include plumbing, it’s the perfect overflow space. A large 40x45 detached storage building with lean-to provides room for all your gear, alongside a shed/dog kennel and woodshed. Included in the sale are a dock, kayaks, paddle boards, paddle boat, and a 12’ fishing boat with motor—everything you need for lake life! Don’t miss your chance to own this slice of lakeside paradise. Book your private showing today and start your summer at Lakeview Hide-A-Way!
Contact an agent
Home facts
- Year built:2005
- Listing ID #:6705481
- Added:165 day(s) ago
- Updated:October 01, 2025 at 12:00 PM
Rooms and interior
- Bedrooms:2
- Total bathrooms:3
- Half bathrooms:1
- Living area:3,100 sq. ft.
Heating and cooling
- Cooling:Central Air, Heat Pump
- Heating:Fireplace(s), Forced Air, Heat Pump, Radiant Floor
Structure and exterior
- Roof:Age Over 8 Years, Asphalt
- Year built:2005
- Building area:3,100 sq. ft.
- Lot area:1.4 Acres
Utilities
- Water:Private
- Sewer:Private Sewer, Tank with Drainage Field
Finances and disclosures
- Price:$674,900
- Price per sq. ft.:$202.79
- Tax amount:$2,541 (2025)
New listings near 17999 Ivy Drive
- New
 $269,000Active3 beds 2 baths2,096 sq. ft.
$269,000Active3 beds 2 baths2,096 sq. ft.603 W 7th Street W, Park Rapids, MN 56470
MLS# 6793769Listed by: AFFINITY REAL ESTATE INC. - New
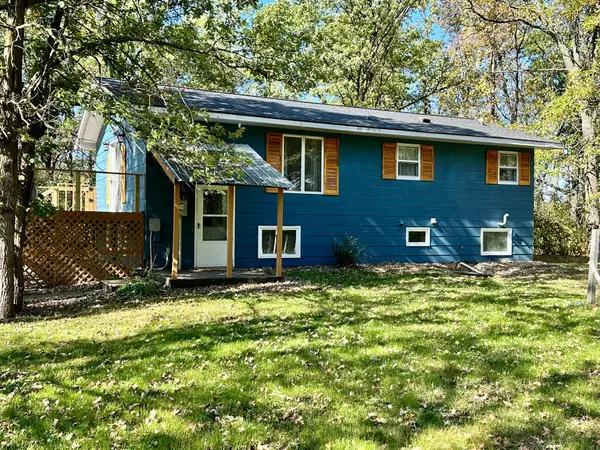 $349,900Active3 beds 2 baths2,344 sq. ft.
$349,900Active3 beds 2 baths2,344 sq. ft.13737 109th Avenue, Park Rapids, MN 56470
MLS# 6773453Listed by: KELLER WILLIAMS REALTY PROFESSIONALS - New
 $164,900Active3 beds 2 baths1,556 sq. ft.
$164,900Active3 beds 2 baths1,556 sq. ft.812 8th Street W, Park Rapids, MN 56470
MLS# 6792725Listed by: KELLER WILLIAMS REALTY PROFESSIONALS - New
 $379,900Active3 beds 2 baths3,071 sq. ft.
$379,900Active3 beds 2 baths3,071 sq. ft.10449 State 113, Park Rapids, MN 56470
MLS# 6794516Listed by: WOLFF & SIMON REAL ESTATE - New
 $379,900Active3 beds 2 baths3,072 sq. ft.
$379,900Active3 beds 2 baths3,072 sq. ft.10449 State 113, Park Rapids, MN 56470
MLS# 6794516Listed by: WOLFF & SIMON REAL ESTATE - New
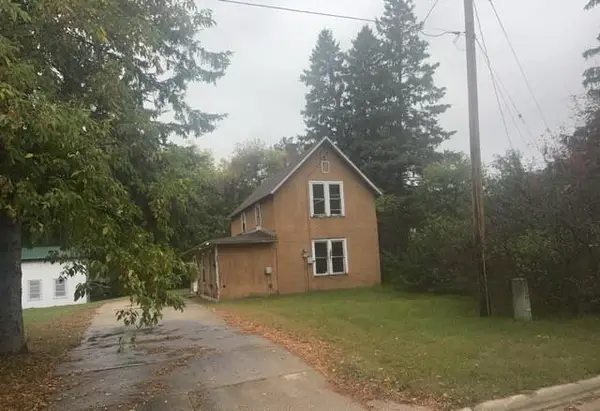 $60,000Active2 beds 1 baths880 sq. ft.
$60,000Active2 beds 1 baths880 sq. ft.503 Lake Avenue, Park Rapids, MN 56470
MLS# 6793803Listed by: RE/MAX RESULTS - LONGVILLE 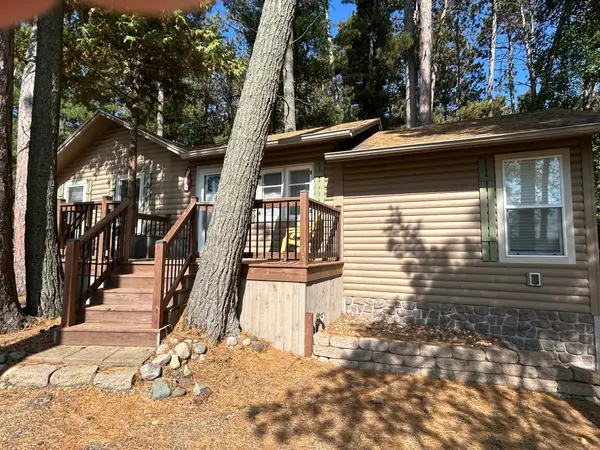 $350,000Pending1 beds 1 baths836 sq. ft.
$350,000Pending1 beds 1 baths836 sq. ft.17718 Daffodil Trail, Park Rapids, MN 56470
MLS# 6794125Listed by: COLDWELL BANKER CROWN REALTORS- New
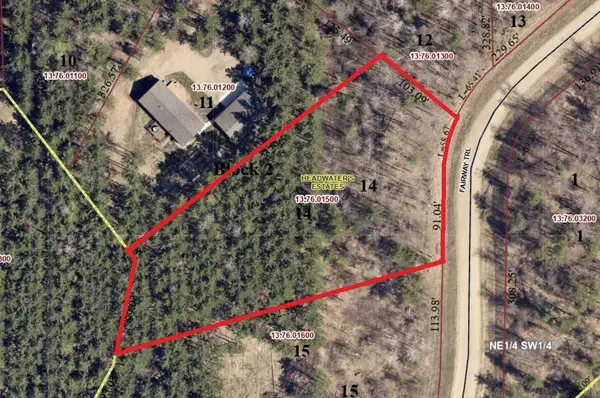 $47,900Active1.3 Acres
$47,900Active1.3 AcresLot 14 Fairway Trail, Park Rapids, MN 56470
MLS# 6793975Listed by: COLDWELL BANKER CROWN REALTORS - New
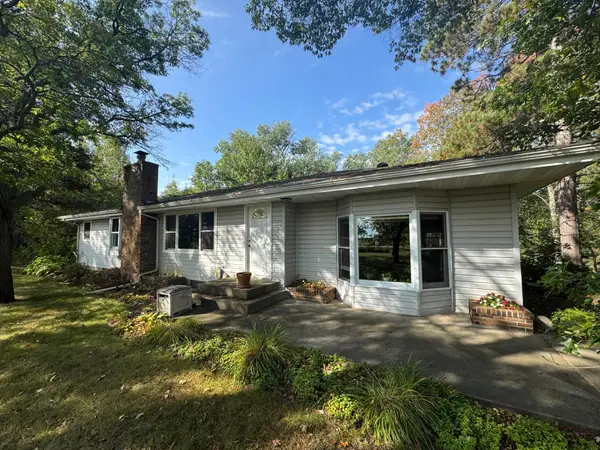 $289,000Active3 beds 2 baths2,192 sq. ft.
$289,000Active3 beds 2 baths2,192 sq. ft.17447 County 20, Park Rapids, MN 56470
MLS# 6793575Listed by: WOLFF & SIMON REAL ESTATE 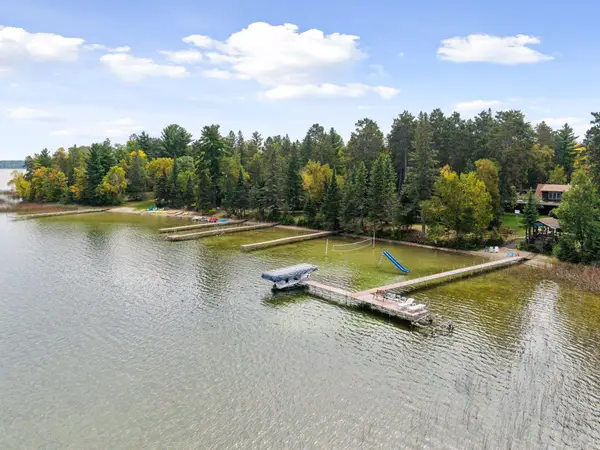 $4,900,000Active50 beds 35 baths2,613 sq. ft.
$4,900,000Active50 beds 35 baths2,613 sq. ft.14588 230th Street, Park Rapids, MN 56470
MLS# 6790898Listed by: LAKES SOTHEBY'S INTERNATIONAL REALTY
