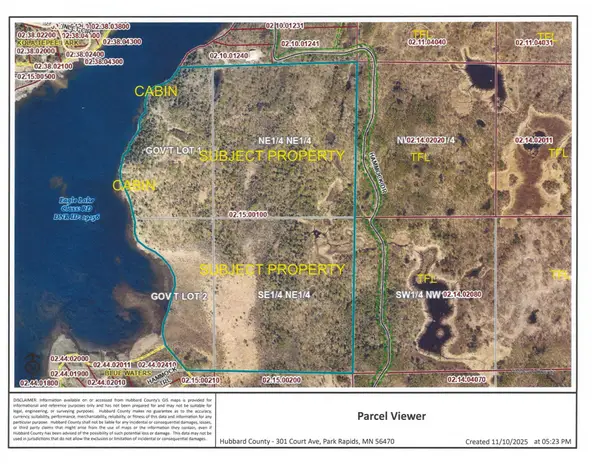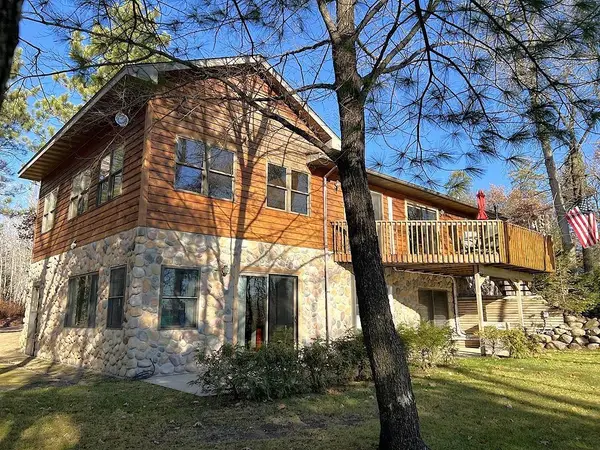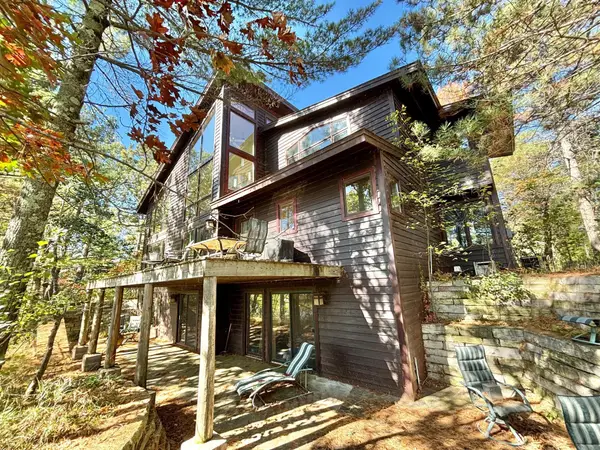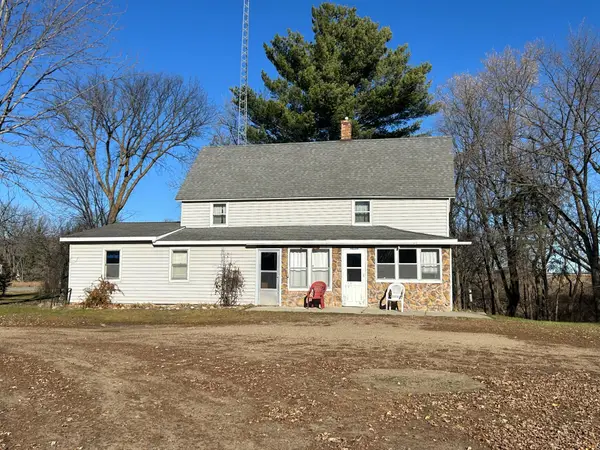19605 Jigsaw Drive, Park Rapids, MN 56470
Local realty services provided by:Better Homes and Gardens Real Estate First Choice
19605 Jigsaw Drive,Park Rapids, MN 56470
$699,900
- 2 Beds
- 3 Baths
- 3,024 sq. ft.
- Single family
- Active
Listed by: thomas wormley
Office: wolff & simon real estate
MLS#:6683658
Source:NSMLS
Price summary
- Price:$699,900
- Price per sq. ft.:$231.45
About this home
Your Dream Log Home on Bad Axe Lake Awaits! Discover the beauty of custom living in this stunning log home, perfectly situated on the tranquil shores of Bad Axe Lake. With spectacular views and surrounded by hundreds of acres of county land for you to explore, this property offers the ultimate escape. Step inside to find a welcoming open layout featuring oak flooring and a cozy fieldstone propane fireplace, creating a warm ambiance perfect for those chilly evenings. The kitchen is excellent for cooking and entertaining, featuring granite counters and a modern design. This home offers two spacious bedrooms and three bathrooms. The fully finished basement has two bonus rooms with full egress windows, in-floor heating, and elegant ceramic tile. An energy-efficient dual fuel high-efficiency furnace keeps you comfortable year-round, while LED lighting ensures a bright, modern feel. Plus, you'll love the convenience of the heated attached garage, providing ample space for all your outdoor gear. Enjoy excellent fishing on Bad Axe Lake, known for its undisturbed beauty due to the limited development of the lake's pristine shoreline and the absence of public boat access. Don't miss this exceptional opportunity to own a slice of paradise! A driveable path down to the lake provides convenient access. Schedule your showing today and experience lakeside living at its finest!
Contact an agent
Home facts
- Year built:2004
- Listing ID #:6683658
- Added:248 day(s) ago
- Updated:November 15, 2025 at 04:43 PM
Rooms and interior
- Bedrooms:2
- Total bathrooms:3
- Full bathrooms:2
- Living area:3,024 sq. ft.
Heating and cooling
- Cooling:Central Air
- Heating:Dual, Fireplace(s), Forced Air, Radiant Floor
Structure and exterior
- Roof:Age 8 Years or Less, Asphalt
- Year built:2004
- Building area:3,024 sq. ft.
- Lot area:1.04 Acres
Utilities
- Water:Private, Well
- Sewer:Private Sewer, Tank with Drainage Field
Finances and disclosures
- Price:$699,900
- Price per sq. ft.:$231.45
- Tax amount:$2,914 (2024)
New listings near 19605 Jigsaw Drive
- New
 $469,900Active4 beds 3 baths2,655 sq. ft.
$469,900Active4 beds 3 baths2,655 sq. ft.23787 Gilmore Trail, Park Rapids, MN 56470
MLS# 6818412Listed by: WOLFF & SIMON REAL ESTATE - New
 $499,000Active5 Acres
$499,000Active5 Acres31282 Us 71, Park Rapids, MN 56470
MLS# 6814620Listed by: RE/MAX RESULTS - New
 $2,100,000Active123.09 Acres
$2,100,000Active123.09 Acres24965 Hammock Trail, Park Rapids, MN 56470
MLS# 6816262Listed by: AFFINITY REAL ESTATE INC. - New
 $449,900Active2 beds 3 baths2,592 sq. ft.
$449,900Active2 beds 3 baths2,592 sq. ft.19039 Eagle View Drive, Park Rapids, MN 56470
MLS# 6816219Listed by: AFFINITY REAL ESTATE INC.  $1,100,000Pending4 beds 3 baths5,200 sq. ft.
$1,100,000Pending4 beds 3 baths5,200 sq. ft.18937 County 40, Park Rapids, MN 56470
MLS# 6804881Listed by: KELLER WILLIAMS REALTY PROFESSIONALS- New
 $109,900Active3.21 Acres
$109,900Active3.21 AcresTBD State 34, Park Rapids, MN 56470
MLS# 6814898Listed by: KELLER WILLIAMS REALTY PROFESSIONALS - New
 $249,900Active2 beds 2 baths880 sq. ft.
$249,900Active2 beds 2 baths880 sq. ft.12260 Far Portage Drive, Park Rapids, MN 56470
MLS# 6811871Listed by: COLDWELL BANKER CROWN REALTORS - New
 $199,900Active5 beds 1 baths1,896 sq. ft.
$199,900Active5 beds 1 baths1,896 sq. ft.16566 129th Avenue, Park Rapids, MN 56470
MLS# 6814663Listed by: COLDWELL BANKER CROWN REALTORS  $232,500Pending3 beds 1 baths1,356 sq. ft.
$232,500Pending3 beds 1 baths1,356 sq. ft.15377 Cranberry Drive, Park Rapids, MN 56470
MLS# 6813319Listed by: COLDWELL BANKER CROWN REALTORS $184,900Active3 beds 2 baths1,546 sq. ft.
$184,900Active3 beds 2 baths1,546 sq. ft.304 Lake Avenue, Park Rapids, MN 56470
MLS# 6813068Listed by: EXP REALTY
