25393 Horn Drive, Park Rapids, MN 56470
Local realty services provided by:Better Homes and Gardens Real Estate Advantage One
25393 Horn Drive,Park Rapids, MN 56470
$365,000
- 3 Beds
- 2 Baths
- 1,416 sq. ft.
- Single family
- Active
Listed by:timothy william hanson
Office:hip realty
MLS#:6761796
Source:ND_FMAAR
Price summary
- Price:$365,000
- Price per sq. ft.:$257.77
About this home
Come see this cabin retreat with approximately 125 feet of lakeshore. There are two structures, a main cabin which is equipped to be used year round, and a seasonal guest cabin. Located on Lower Bottle Lake, known for its walleye and northern pike fishing.
The log cabin is a classic lofted ceiling structure. It has a bedroom, a kitchen, a living room, a loft upstairs, a ¾ bathroom, and an extra breakout room. There is a real log fireplace, and also a large deck facing the water. It is approximately 840 square ft.
The guest cabin has a bedroom, a living room, and also a ¾ bathroom. And also has a real log fireplace. It is approximately 576 square ft.
Size and measurements are approximate and should be verified by the buyer. Both structures are lakefront on an over half acre lot. Privacy like this so close to Park Rapids is one of a kind. It is a place to appreciate wildlife, enjoy fishing trips, reunions, and being on the water with friends and family.
Contact an agent
Home facts
- Year built:1960
- Listing ID #:6761796
- Added:46 day(s) ago
- Updated:September 29, 2025 at 03:26 PM
Rooms and interior
- Bedrooms:3
- Total bathrooms:2
- Living area:1,416 sq. ft.
Heating and cooling
- Cooling:Window Unit(s)
- Heating:Baseboard
Structure and exterior
- Year built:1960
- Building area:1,416 sq. ft.
- Lot area:0.57 Acres
Utilities
- Water:Drilled, Well
- Sewer:Septic System Compliant - Yes
Finances and disclosures
- Price:$365,000
- Price per sq. ft.:$257.77
- Tax amount:$2,608
New listings near 25393 Horn Drive
- New
 $164,900Active3 beds 2 baths1,556 sq. ft.
$164,900Active3 beds 2 baths1,556 sq. ft.812 8th Street W, Park Rapids, MN 56470
MLS# 6792725Listed by: KELLER WILLIAMS REALTY PROFESSIONALS - New
 $379,900Active3 beds 2 baths3,071 sq. ft.
$379,900Active3 beds 2 baths3,071 sq. ft.10449 State 113, Park Rapids, MN 56470
MLS# 6794516Listed by: WOLFF & SIMON REAL ESTATE - New
 $379,900Active3 beds 2 baths3,072 sq. ft.
$379,900Active3 beds 2 baths3,072 sq. ft.10449 State 113, Park Rapids, MN 56470
MLS# 6794516Listed by: WOLFF & SIMON REAL ESTATE - New
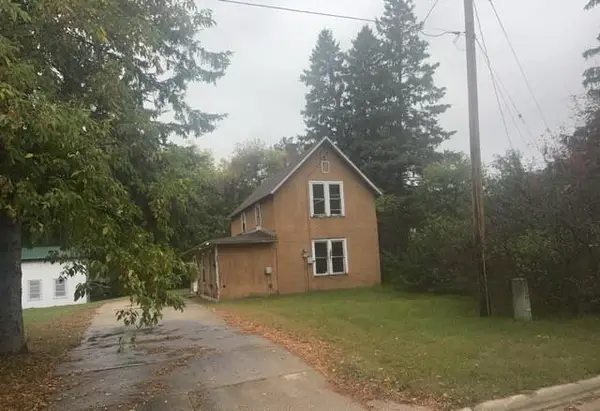 $60,000Active2 beds 1 baths880 sq. ft.
$60,000Active2 beds 1 baths880 sq. ft.503 Lake Avenue, Park Rapids, MN 56470
MLS# 6793803Listed by: RE/MAX RESULTS - LONGVILLE 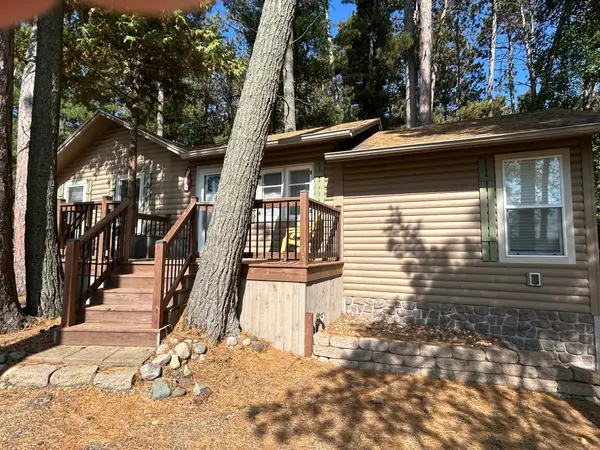 $350,000Pending1 beds 1 baths836 sq. ft.
$350,000Pending1 beds 1 baths836 sq. ft.17718 Daffodil Trail, Park Rapids, MN 56470
MLS# 6794125Listed by: COLDWELL BANKER CROWN REALTORS- New
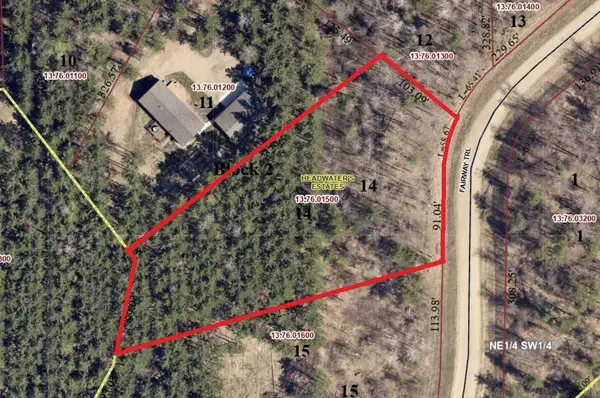 $47,900Active1.3 Acres
$47,900Active1.3 AcresLot 14 Fairway Trail, Park Rapids, MN 56470
MLS# 6793975Listed by: COLDWELL BANKER CROWN REALTORS - New
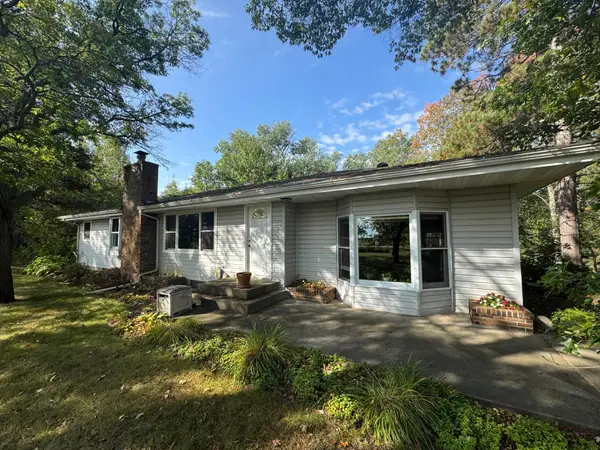 $289,000Active3 beds 2 baths2,192 sq. ft.
$289,000Active3 beds 2 baths2,192 sq. ft.17447 County 20, Park Rapids, MN 56470
MLS# 6793575Listed by: WOLFF & SIMON REAL ESTATE - New
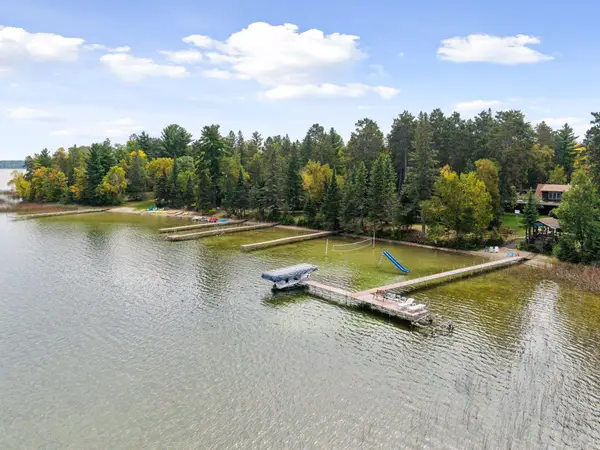 $4,900,000Active50 beds 35 baths2,613 sq. ft.
$4,900,000Active50 beds 35 baths2,613 sq. ft.14588 230th Street, Park Rapids, MN 56470
MLS# 6790898Listed by: LAKES SOTHEBY'S INTERNATIONAL REALTY - New
 $449,000Active3 beds 2 baths2,243 sq. ft.
$449,000Active3 beds 2 baths2,243 sq. ft.20853 185th Avenue, Park Rapids, MN 56470
MLS# 6790160Listed by: DANE ARTHUR REAL ESTATE AGENCY-PARK RAPIDS 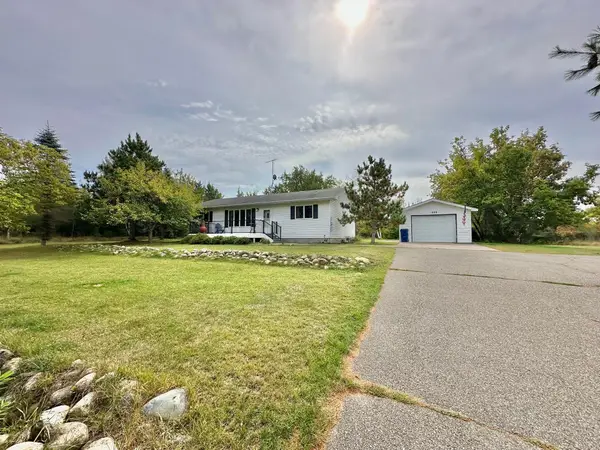 $249,000Active2 beds 3 baths2,128 sq. ft.
$249,000Active2 beds 3 baths2,128 sq. ft.902 Hollinger Street, Park Rapids, MN 56470
MLS# 6790609Listed by: WOLFF & SIMON REAL ESTATE
