26315 Icon Drive #103, Park Rapids, MN 56470
Local realty services provided by:Better Homes and Gardens Real Estate First Choice
26315 Icon Drive #103,Park Rapids, MN 56470
$174,900
- 2 Beds
- 1 Baths
- 720 sq. ft.
- Townhouse
- Pending
Listed by:jack brann
Office:affinity real estate inc.
MLS#:6755344
Source:NSMLS
Price summary
- Price:$174,900
- Price per sq. ft.:$242.92
- Monthly HOA dues:$250
About this home
Welcome to Thunderwood Estates on Island Lake. Excellent opportunity for carefree living in a resort style setting. Just as ideal for someone seeking a smaller primary residence with an atmosphere that makes you feel like you are always on vacation. Features convenient one level living with 2 bedrooms, 1 full bath, vaulted ceilings, free standing fireplace and a 10x18 lakeside deck. The windows, kitchen cabinets, dishwasher, washer/dryer and heat pump are all new from 2020 to current. Bonus, this is a completely turnkey sale. Everything you see is included. Year round usable for 365 days of enjoyment with guaranteed sunset views from the lakeside deck. Small association limited to just 6 total units. Two dining establishments located within a stone's throw and convenient at only 10 minutes from Park Rapids. Sits on the sought after Potato chain of lakes providing over 3000 acres of boating, fishing and fun!
Contact an agent
Home facts
- Year built:1963
- Listing ID #:6755344
- Added:72 day(s) ago
- Updated:September 25, 2025 at 01:43 PM
Rooms and interior
- Bedrooms:2
- Total bathrooms:1
- Full bathrooms:1
- Living area:720 sq. ft.
Heating and cooling
- Cooling:Heat Pump
- Heating:Fireplace(s), Forced Air, Heat Pump
Structure and exterior
- Roof:Asphalt
- Year built:1963
- Building area:720 sq. ft.
- Lot area:0.03 Acres
Utilities
- Water:Shared System, Well
- Sewer:Shared Septic, Tank with Drainage Field
Finances and disclosures
- Price:$174,900
- Price per sq. ft.:$242.92
- Tax amount:$1,363 (2025)
New listings near 26315 Icon Drive #103
- New
 $164,900Active3 beds 2 baths1,556 sq. ft.
$164,900Active3 beds 2 baths1,556 sq. ft.812 8th Street W, Park Rapids, MN 56470
MLS# 6792725Listed by: KELLER WILLIAMS REALTY PROFESSIONALS - New
 $379,900Active3 beds 2 baths3,071 sq. ft.
$379,900Active3 beds 2 baths3,071 sq. ft.10449 State 113, Park Rapids, MN 56470
MLS# 6794516Listed by: WOLFF & SIMON REAL ESTATE - New
 $379,900Active3 beds 2 baths3,072 sq. ft.
$379,900Active3 beds 2 baths3,072 sq. ft.10449 State 113, Park Rapids, MN 56470
MLS# 6794516Listed by: WOLFF & SIMON REAL ESTATE - New
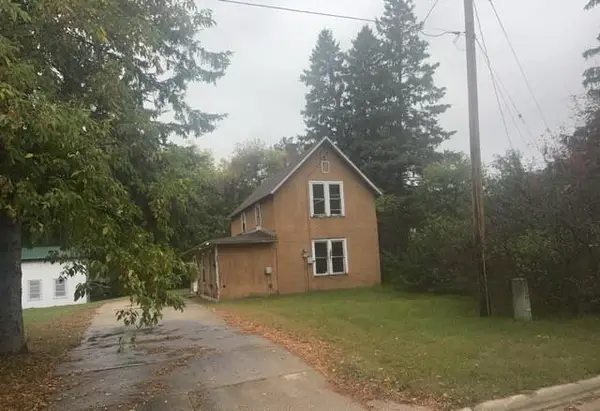 $60,000Active2 beds 1 baths880 sq. ft.
$60,000Active2 beds 1 baths880 sq. ft.503 Lake Avenue, Park Rapids, MN 56470
MLS# 6793803Listed by: RE/MAX RESULTS - LONGVILLE 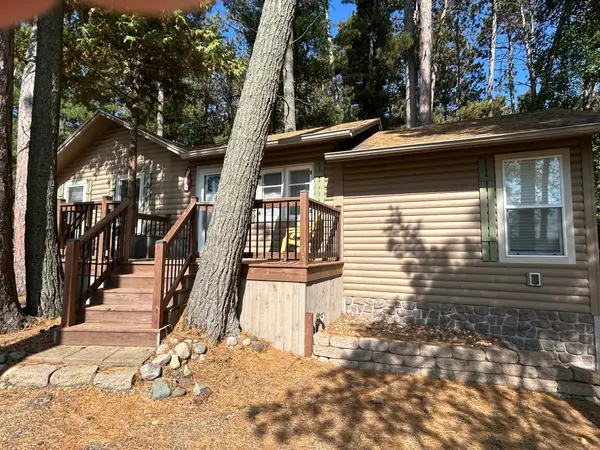 $350,000Pending1 beds 1 baths836 sq. ft.
$350,000Pending1 beds 1 baths836 sq. ft.17718 Daffodil Trail, Park Rapids, MN 56470
MLS# 6794125Listed by: COLDWELL BANKER CROWN REALTORS- New
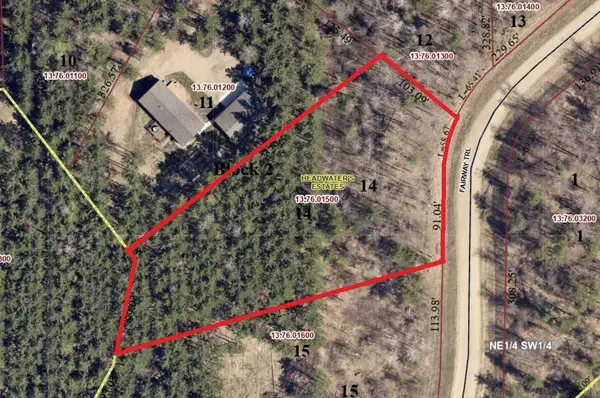 $47,900Active1.3 Acres
$47,900Active1.3 AcresLot 14 Fairway Trail, Park Rapids, MN 56470
MLS# 6793975Listed by: COLDWELL BANKER CROWN REALTORS - New
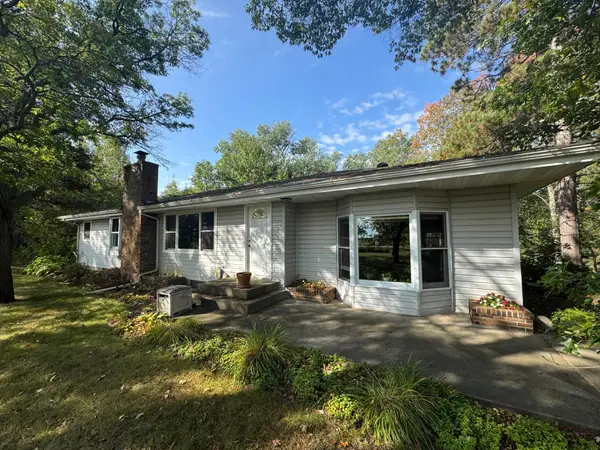 $289,000Active3 beds 2 baths2,192 sq. ft.
$289,000Active3 beds 2 baths2,192 sq. ft.17447 County 20, Park Rapids, MN 56470
MLS# 6793575Listed by: WOLFF & SIMON REAL ESTATE - New
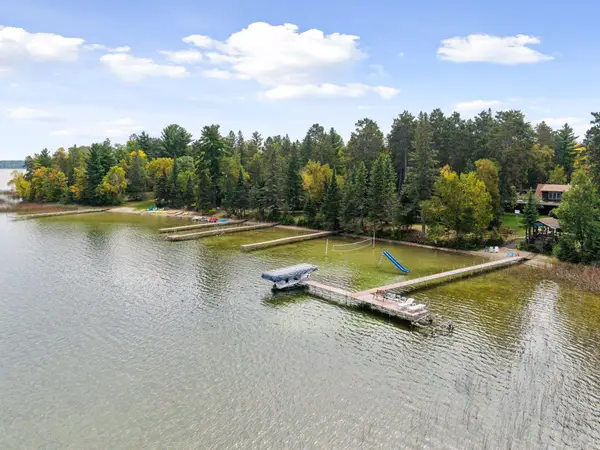 $4,900,000Active50 beds 35 baths2,613 sq. ft.
$4,900,000Active50 beds 35 baths2,613 sq. ft.14588 230th Street, Park Rapids, MN 56470
MLS# 6790898Listed by: LAKES SOTHEBY'S INTERNATIONAL REALTY - Open Fri, 4 to 6pmNew
 $449,000Active3 beds 2 baths2,243 sq. ft.
$449,000Active3 beds 2 baths2,243 sq. ft.20853 185th Avenue, Park Rapids, MN 56470
MLS# 6790160Listed by: DANE ARTHUR REAL ESTATE AGENCY-PARK RAPIDS - New
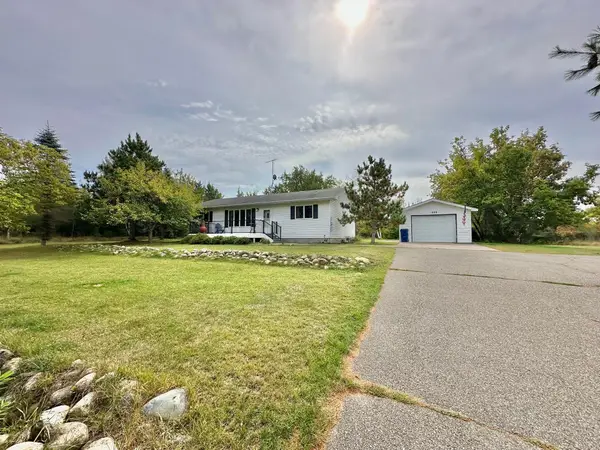 $249,000Active2 beds 3 baths2,128 sq. ft.
$249,000Active2 beds 3 baths2,128 sq. ft.902 Hollinger Street, Park Rapids, MN 56470
MLS# 6790609Listed by: WOLFF & SIMON REAL ESTATE
