35423 County Highway 46, Park Rapids, MN 56470
Local realty services provided by:Better Homes and Gardens Real Estate Advantage One
35423 County Highway 46,Park Rapids, MN 56470
$1,050,000
- 3 Beds
- 3 Baths
- 4,016 sq. ft.
- Single family
- Active
Listed by: michele erving
Office: exp realty
MLS#:6784506
Source:ND_FMAAR
Price summary
- Price:$1,050,000
- Price per sq. ft.:$261.45
About this home
Welcome to the PREMIER LOT on desired Boot Lake offering 6.9 Acres, a tip point-level sandy beach, panoramic lake views & a gated entrance that leads to one of the most extensive & stunningly landscaped lots that you may ever see! The current owners (horticulturists) have lovingly cultivated the land for nearly 3 decades creating a picturesque environment reminiscent of an arboretum with perennials, rare trees/plantings & gardens galore! PLUS, the ENTIRE lot is fenced! Interior features are a must see in person & include an absolutely breathtaking great room with floor to ceiling windows complemented by a grand chandelier that enhances its grandeur. Beamed & vaulted grace the kitchen, dining room. The main floor owner’s suite has its own deck. Upper-level BR's offer vaulted ceilings & both walk out to a catwalk overlooking the great room. Everywhere you look is truly a postcard-like, scenic view! Other notable features are 2 monumental, see through stone surround fireplaces for winter ambience in the great room, kitchen/dining room, family room & flex room. Also- 7,224 sq foot -10' fenced tennis/sport court, 1,224 steel outbuilding, 1,274 sq feet of patio & decking to take in the stunning backyard & lake. Dual zone heat, Sturdy/long lasting Hardie Board siding and a quality steel roof. Boot Lake has a maximum depth of 110 feet & is known for its exceptional water clarity & walleye population w/ many other great species for tremendous fishing potential. Cast a line, swim in clear waters, relax on your private beach or play tennis or basketball on your own court—this property delivers endless outdoor fun! Located less than 1.5 hours from the Fargo-Moorhead area and approximately 3.20 hours from the Twin Cities--when not enjoying the lake, take advantage of 4 season recreational activities at nearby Itasca State Park, Two Inlets State Forest which are surrounded by ATV/snowmobile trails. No matter if you are searching for your forever year-round estate or a second home to share & enjoy with family/friends the combination of this nearly 7-acre lot, the 554' of lakeshore, the 29 years of mature landscape/gardens & over 4,000 sq foot home could not be replicated for this price. See video within photos.
Contact an agent
Home facts
- Year built:1979
- Listing ID #:6784506
- Added:105 day(s) ago
- Updated:December 21, 2025 at 04:38 PM
Rooms and interior
- Bedrooms:3
- Total bathrooms:3
- Full bathrooms:3
- Living area:4,016 sq. ft.
Heating and cooling
- Cooling:Central Air
- Heating:Forced Air
Structure and exterior
- Roof:Metal
- Year built:1979
- Building area:4,016 sq. ft.
- Lot area:6.9 Acres
Utilities
- Water:Private, Well
- Sewer:Mound Septic, Septic System Compliant - Yes
Finances and disclosures
- Price:$1,050,000
- Price per sq. ft.:$261.45
- Tax amount:$5,728
New listings near 35423 County Highway 46
- New
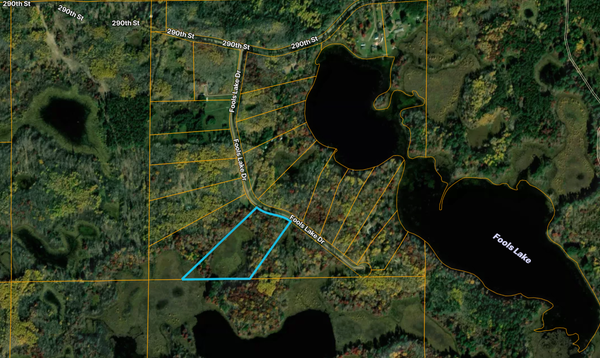 $69,900Active7.5 Acres
$69,900Active7.5 AcresTBD Fools Lake Drive, Park Rapids, MN 56470
MLS# 7001181Listed by: JEFF HAGEL - New
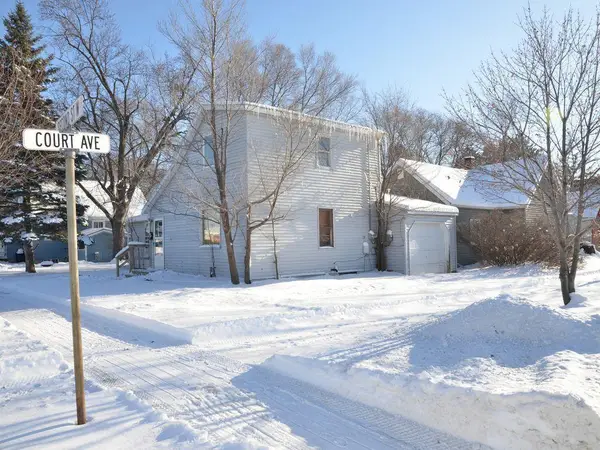 $79,995Active3 beds 2 baths1,392 sq. ft.
$79,995Active3 beds 2 baths1,392 sq. ft.312 2nd Street W, Park Rapids, MN 56470
MLS# 7000491Listed by: AFFINITY REAL ESTATE INC. 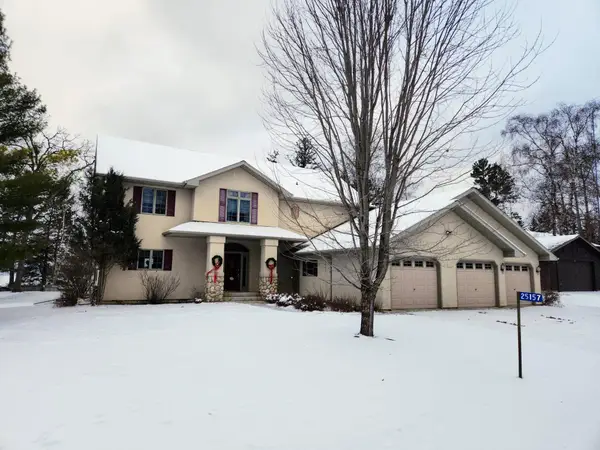 $897,000Pending4 beds 3 baths4,160 sq. ft.
$897,000Pending4 beds 3 baths4,160 sq. ft.25157 Hemlock Trail, Park Rapids, MN 56470
MLS# 6823872Listed by: DANE ARTHUR REAL ESTATE AGENCY-PARK RAPIDS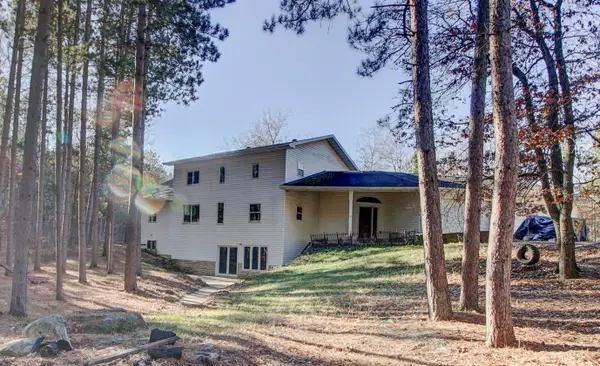 $395,000Active7 beds 3 baths4,338 sq. ft.
$395,000Active7 beds 3 baths4,338 sq. ft.15861 Fortune Drive, Park Rapids, MN 56470
MLS# 6824302Listed by: COLDWELL BANKER CROWN REALTORS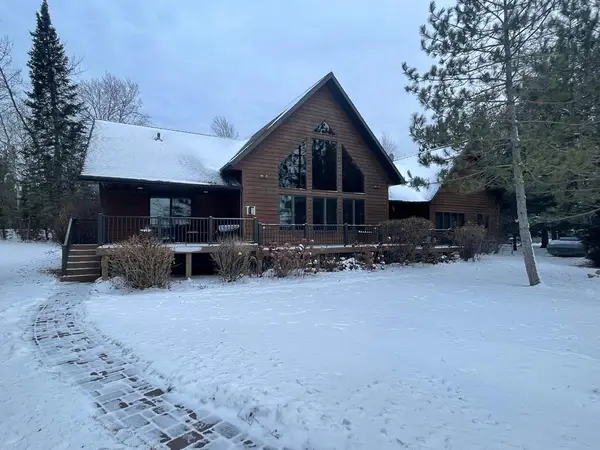 $724,900Pending3 beds 2 baths1,870 sq. ft.
$724,900Pending3 beds 2 baths1,870 sq. ft.31355 Two Inlets Drive, Park Rapids, MN 56470
MLS# 6823459Listed by: AFFINITY REAL ESTATE INC.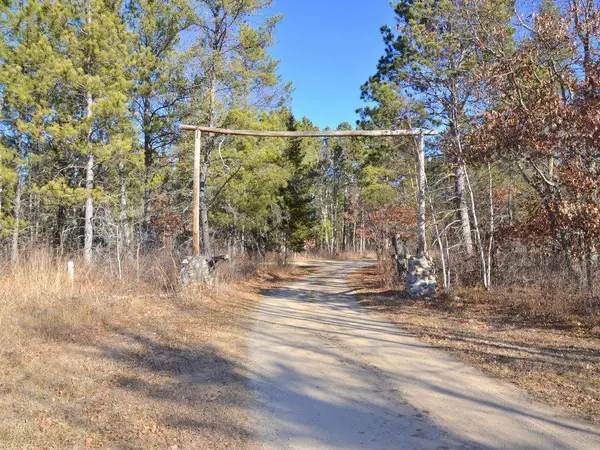 $499,900Pending160 Acres
$499,900Pending160 AcresTBD County 32, Park Rapids, MN 56470
MLS# 6819852Listed by: AFFINITY REAL ESTATE INC.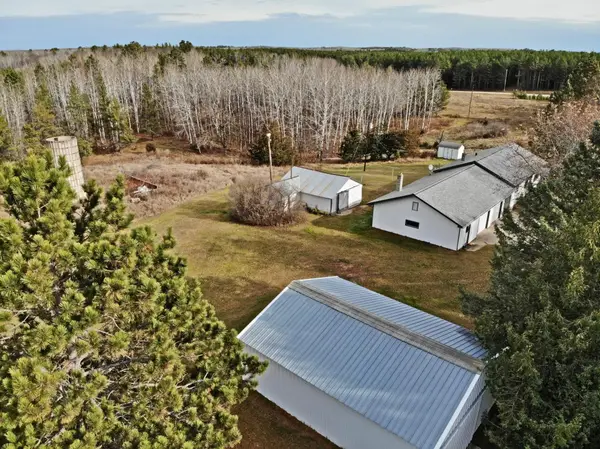 $399,000Active3 beds 2 baths2,243 sq. ft.
$399,000Active3 beds 2 baths2,243 sq. ft.20853 185th Avenue, Park Rapids, MN 56470
MLS# 6816053Listed by: DANE ARTHUR REAL ESTATE AGENCY-PARK RAPIDS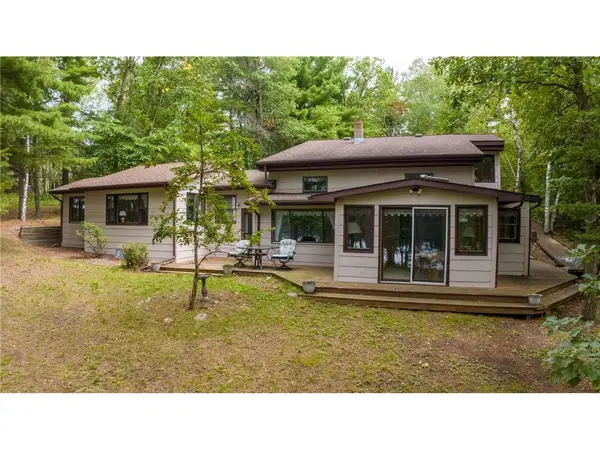 $469,900Active4 beds 3 baths2,655 sq. ft.
$469,900Active4 beds 3 baths2,655 sq. ft.23787 Gilmore Trail, Park Rapids, MN 56470
MLS# 6818412Listed by: WOLFF & SIMON REAL ESTATE $499,000Active5 Acres
$499,000Active5 Acres31282 Us 71, Park Rapids, MN 56470
MLS# 6814620Listed by: RE/MAX RESULTS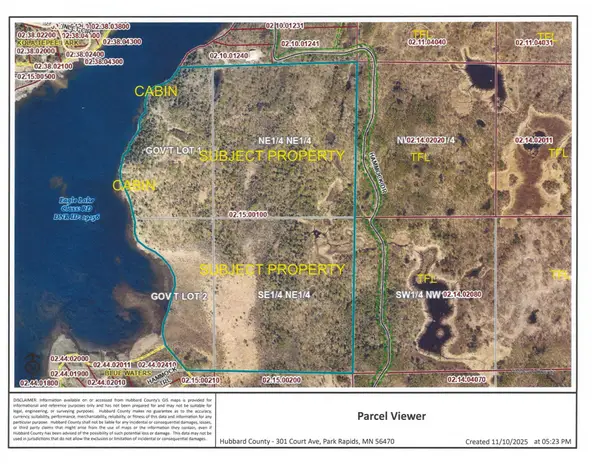 $2,100,000Active123.09 Acres
$2,100,000Active123.09 Acres24965 Hammock Trail, Park Rapids, MN 56470
MLS# 6816262Listed by: AFFINITY REAL ESTATE INC.
