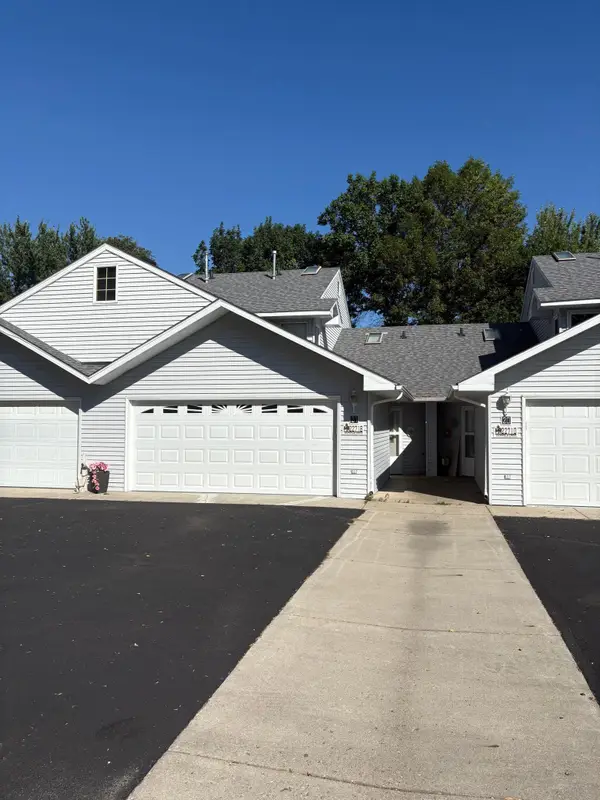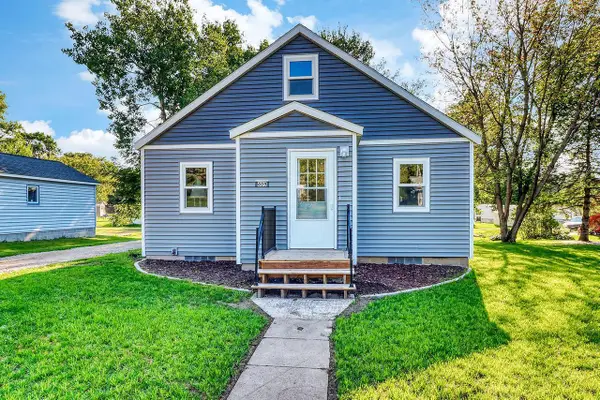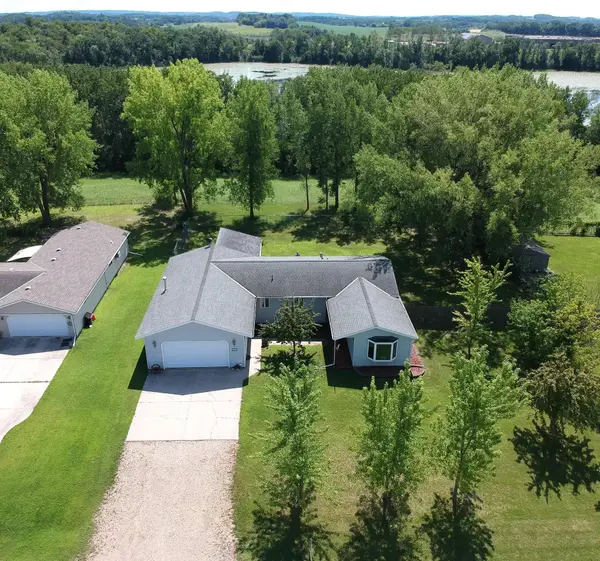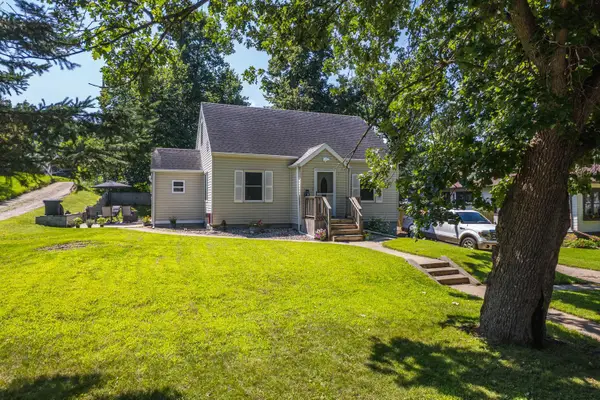121 8th Street Se, Pelican Rapids, MN 56572
Local realty services provided by:Better Homes and Gardens Real Estate First Choice
121 8th Street Se,Pelican Rapids, MN 56572
$415,000
- 4 Beds
- 3 Baths
- 3,246 sq. ft.
- Single family
- Active
Listed by:michael carlson
Office:re/max advantage plus
MLS#:6763104
Source:NSMLS
Price summary
- Price:$415,000
- Price per sq. ft.:$127.85
About this home
HUGE VIEWS, COUNTRY VIBES, MINUTES FROM DOWNTOWN PELICAN RAPIDS! Surrounded by open skies and fields, this well-maintained 4-bed / 2.5 bath home on the edge of Pelican Rapids is close to everything with that “away from it all" feel. The upstairs features a gorgeous kitchen, a dazzling sunroom made for cozying up with a book, open flow between spaces, and a master suite with large walk-in closet & jetted tub in the private bathroom. Downstairs is a large family room with gas fireplace and patio walk-out, plus more living space and plentiful storage. Outdoors, multiple spaces made for lazy afternoons and summer nights await - a covered front porch, back deck, and huge side patio with plenty of room for a fire pit, gazebo, or hot tub, all made for entertaining. A garage door and space off the patio make for easy storage of all your tools, toys, yard equipment, and more. Get away from it all while being minutes from the Pelican Rapids amenities!
Contact an agent
Home facts
- Year built:2013
- Listing ID #:6763104
- Added:61 day(s) ago
- Updated:September 29, 2025 at 01:43 PM
Rooms and interior
- Bedrooms:4
- Total bathrooms:3
- Full bathrooms:1
- Half bathrooms:1
- Living area:3,246 sq. ft.
Heating and cooling
- Cooling:Central Air
- Heating:Fireplace(s), Forced Air, Radiant Floor
Structure and exterior
- Roof:Asphalt
- Year built:2013
- Building area:3,246 sq. ft.
- Lot area:1.11 Acres
Utilities
- Water:City Water - Connected
- Sewer:City Sewer - Connected
Finances and disclosures
- Price:$415,000
- Price per sq. ft.:$127.85
- Tax amount:$5,986 (2025)
New listings near 121 8th Street Se
- New
 $184,900Active3 beds 2 baths1,344 sq. ft.
$184,900Active3 beds 2 baths1,344 sq. ft.18766 State Hwy. #34, Pelican Rapids, MN 56572
MLS# 6795546Listed by: SEIFERT REAL ESTATE & AUCTION - New
 $310,000Active4 beds 4 baths2,069 sq. ft.
$310,000Active4 beds 4 baths2,069 sq. ft.322 3rd Avenue Se, Pelican Rapids, MN 56572
MLS# 6795130Listed by: REALTY XPERTS - New
 $175,000Active3 beds 2 baths1,645 sq. ft.
$175,000Active3 beds 2 baths1,645 sq. ft.317 S Broadway, Pelican Rapids, MN 56572
MLS# 6792712Listed by: REALTY XPERTS  $72,000Pending2 beds 1 baths1,010 sq. ft.
$72,000Pending2 beds 1 baths1,010 sq. ft.207 N Broadway, Pelican Rapids, MN 56572
MLS# 6791665Listed by: EXP REALTY (3788 FGO) $157,800Active4 beds 2 baths2,638 sq. ft.
$157,800Active4 beds 2 baths2,638 sq. ft.213 2nd Avenue Se, Pelican Rapids, MN 56572
MLS# 6787698Listed by: EXP REALTY (4525 WBL) $679,000Active3 beds 2 baths1,512 sq. ft.
$679,000Active3 beds 2 baths1,512 sq. ft.46520 Poss Beach Road, Pelican Rapids, MN 56572
MLS# 6782844Listed by: PARK CO., REALTORS $584,900Active3 beds 2 baths1,250 sq. ft.
$584,900Active3 beds 2 baths1,250 sq. ft.22718 Dunvilla Drive #21, Pelican Rapids, MN 56572
MLS# 6776717Listed by: SEIFERT REAL ESTATE & AUCTION $189,000Pending3 beds 1 baths1,311 sq. ft.
$189,000Pending3 beds 1 baths1,311 sq. ft.409 3rd Street Nw, Pelican Rapids, MN 56572
MLS# 6769070Listed by: RE/MAX ADVANTAGE PLUS $279,000Active3 beds 2 baths2,476 sq. ft.
$279,000Active3 beds 2 baths2,476 sq. ft.404 Ridgecrest Drive, Pelican Rapids, MN 56572
MLS# 6758282Listed by: COLDWELL BANKER PREFERRED PARTNERS $180,000Active4 beds 3 baths1,800 sq. ft.
$180,000Active4 beds 3 baths1,800 sq. ft.306 3rd Avenue Se, Pelican Rapids, MN 56572
MLS# 6764233Listed by: HOMESMART ADVENTURE REALTY
