606 5th Street Se, Pelican Rapids, MN 56572
Local realty services provided by:Better Homes and Gardens Real Estate Advantage One
606 5th Street Se,Pelican Rapids, MN 56572
$276,500
- 2 Beds
- 2 Baths
- 1,356 sq. ft.
- Single family
- Pending
Listed by: michael carlson
Office: re/max advantage plus
MLS#:6801510
Source:NSMLS
Price summary
- Price:$276,500
- Price per sq. ft.:$203.91
About this home
FRESH, UPDATED, AND MOVE-IN READY HOME WITH GREAT CURB APPEAL IN THE HEART OF PELICAN RAPIDS! 2B/2B home in a wonderful neighborhood near schools, parks, shopping, bike trails. Lovingly and meticulously cared for and updated with all new triple pane upstairs windows that come with a lifetime warranty, a top-to-bottom kitchen remodel with soft close cabinets, granite counters, and stainless appliances, radon mitigation system, reverse osmosis drinking water, brand new AC unit, updated main bath with walk-in shower and double sinks, and a basement bathroom addition. The full basement is finish-ready for whatever you can dream up - workshop, family room, exercise room, or more bedrooms with recessed lighting and wet-bar roughed in. Out the back door, you'll find a large spacious green space. The front yard has been beautifully landscaped with a spacious concrete driveway, walkway, and patio area perfect for lazy summer afternoons beneath an award winning Maple tree. Book at tour today!
Contact an agent
Home facts
- Year built:1975
- Listing ID #:6801510
- Added:133 day(s) ago
- Updated:February 22, 2026 at 08:57 AM
Rooms and interior
- Bedrooms:2
- Total bathrooms:2
- Full bathrooms:1
- Living area:1,356 sq. ft.
Heating and cooling
- Cooling:Central Air
- Heating:Forced Air
Structure and exterior
- Roof:Age 8 Years or Less, Asphalt
- Year built:1975
- Building area:1,356 sq. ft.
- Lot area:0.3 Acres
Utilities
- Water:City Water - Connected
- Sewer:City Sewer - Connected
Finances and disclosures
- Price:$276,500
- Price per sq. ft.:$203.91
- Tax amount:$2,171 (2025)
New listings near 606 5th Street Se
- New
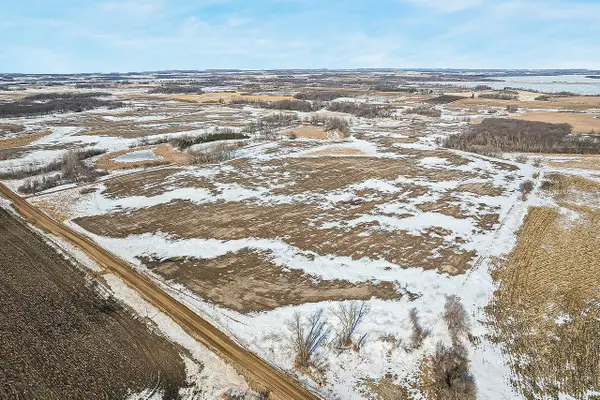 $1,890,000Active-- beds -- baths
$1,890,000Active-- beds -- bathsTBD 430th Street, Pelican Rapids, MN 56572
MLS# 7018137Listed by: RE/MAX ADVANTAGE PLUS  $140,000Active2 beds 1 baths1,778 sq. ft.
$140,000Active2 beds 1 baths1,778 sq. ft.313 3rd Street Se, Pelican Rapids, MN 56572
MLS# 7014911Listed by: REALTY XPERTS $79,000Active1.84 Acres
$79,000Active1.84 AcresLot 2 Jacobs Drive, Pelican Rapids, MN 56572
MLS# 7010957Listed by: ENGEL & VOLKERS MINNEAPOLIS DOWNTOWN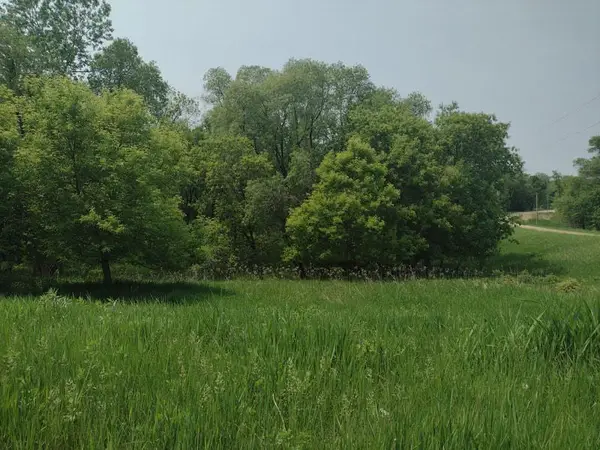 $53,000Active3.63 Acres
$53,000Active3.63 AcresLot 7 Block 2 Crystal Beach Road, Pelican Rapids, MN 56572
MLS# 7009575Listed by: HOMESMART ADVENTURE REALTY $63,000Active6.37 Acres
$63,000Active6.37 AcresLot 5 Block 2 Crystal Beach Road, Pelican Rapids, MN 56572
MLS# 7009582Listed by: HOMESMART ADVENTURE REALTY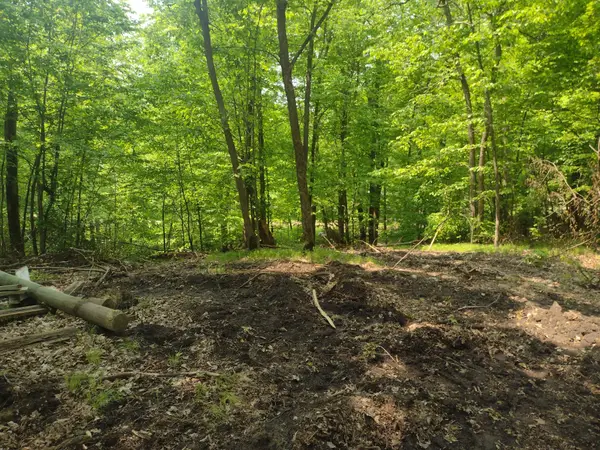 $50,000Active1.28 Acres
$50,000Active1.28 AcresLot 8 Block 2 Crystal Beach Road, Pelican Rapids, MN 56572
MLS# 7009594Listed by: HOMESMART ADVENTURE REALTY $59,000Active1.35 Acres
$59,000Active1.35 AcresLot 1 Block 3 Crystal Beach Road, Pelican Rapids, MN 56572
MLS# 7009597Listed by: HOMESMART ADVENTURE REALTY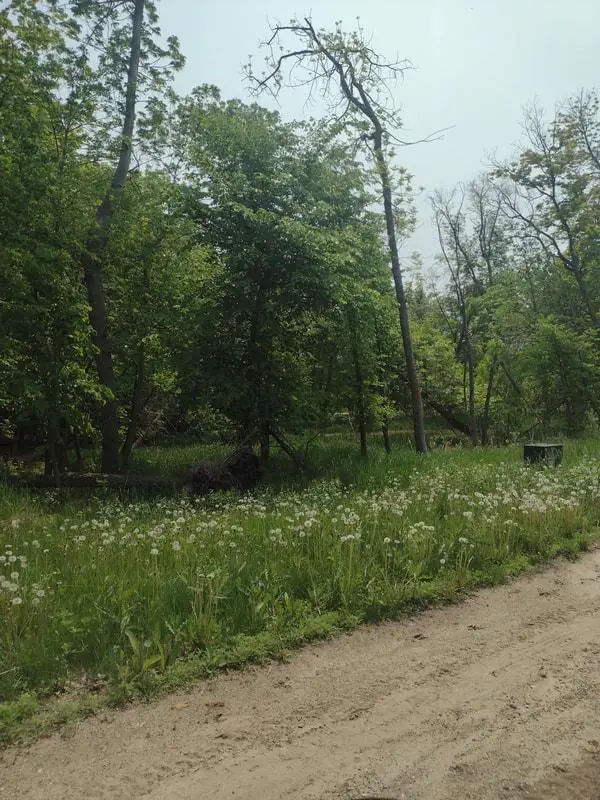 $53,000Active1.9 Acres
$53,000Active1.9 AcresLot 2 Block 3 Crystal Beach Road, Pelican Rapids, MN 56572
MLS# 7009609Listed by: HOMESMART ADVENTURE REALTY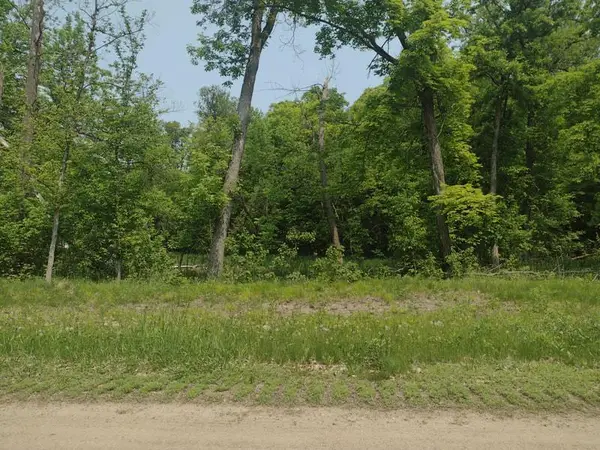 $69,000Active1.82 Acres
$69,000Active1.82 AcresLot 3 Block 3 Crystal Beach Lane, Pelican Rapids, MN 56572
MLS# 7009615Listed by: HOMESMART ADVENTURE REALTY $1,195,013Active5 beds 3 baths2,576 sq. ft.
$1,195,013Active5 beds 3 baths2,576 sq. ft.23455 Sunset Beach Trail, Pelican Rapids, MN 56572
MLS# 7004601Listed by: RE/MAX LEGACY REALTY

